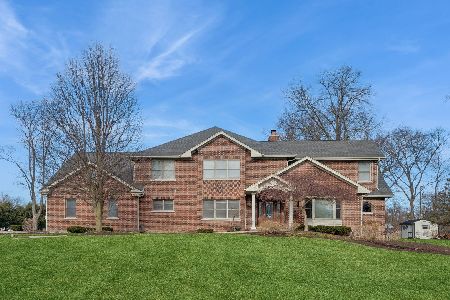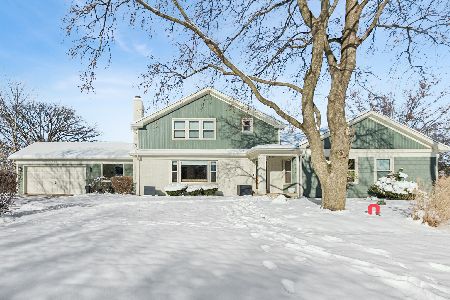22W344 Glen Park Road, Glen Ellyn, Illinois 60137
$515,000
|
Sold
|
|
| Status: | Closed |
| Sqft: | 2,985 |
| Cost/Sqft: | $176 |
| Beds: | 4 |
| Baths: | 3 |
| Year Built: | 1959 |
| Property Taxes: | $9,517 |
| Days On Market: | 2519 |
| Lot Size: | 0,75 |
Description
Welcome to this one-of-a-kind custom home on a 3/4-acre lot in sought after Glen Park Estates! This Comfortable home is great for entertaining, with the large open first floor with fireplace, office, and views of nature from every window. Other features include hardwood on 1st and 2nd floor, new roof, remodeled baths, newer windows, and more! The Master bedroom has 2 walk-in closets and large master bath with walk-in shower. For more living space there is a sunny lower level walkout. Summer will bring you out to this grand brick paver patio with pond that takes advantage of the huge yard! THIS HOME BOASTS AN OVERSIZED 4-CAR GARAGE WITH A LARGE WORKSHOP AREA & EXTRA PARKING FOR THE CAR ENTHUSIAST (or to store your RV or boat)! Plus a 1-car garage used as a shed! 13-month HOME WARRANTY INCLUDED!
Property Specifics
| Single Family | |
| — | |
| Bi-Level | |
| 1959 | |
| Partial | |
| — | |
| No | |
| 0.75 |
| Du Page | |
| — | |
| 0 / Not Applicable | |
| None | |
| Private Well | |
| Septic-Private | |
| 10299917 | |
| 0526206015 |
Nearby Schools
| NAME: | DISTRICT: | DISTANCE: | |
|---|---|---|---|
|
Grade School
Arbor View Elementary School |
89 | — | |
|
Middle School
Glen Crest Middle School |
89 | Not in DB | |
|
High School
Glenbard South High School |
87 | Not in DB | |
Property History
| DATE: | EVENT: | PRICE: | SOURCE: |
|---|---|---|---|
| 15 Oct, 2010 | Sold | $265,000 | MRED MLS |
| 26 Jul, 2010 | Under contract | $299,900 | MRED MLS |
| — | Last price change | $319,900 | MRED MLS |
| 23 Jun, 2010 | Listed for sale | $319,900 | MRED MLS |
| 17 Jun, 2019 | Sold | $515,000 | MRED MLS |
| 2 Apr, 2019 | Under contract | $525,000 | MRED MLS |
| 7 Mar, 2019 | Listed for sale | $525,000 | MRED MLS |
Room Specifics
Total Bedrooms: 4
Bedrooms Above Ground: 4
Bedrooms Below Ground: 0
Dimensions: —
Floor Type: Hardwood
Dimensions: —
Floor Type: Hardwood
Dimensions: —
Floor Type: Hardwood
Full Bathrooms: 3
Bathroom Amenities: Separate Shower,Double Sink
Bathroom in Basement: 0
Rooms: Office,Foyer
Basement Description: Partially Finished
Other Specifics
| 4 | |
| Concrete Perimeter | |
| Concrete | |
| Porch, Brick Paver Patio | |
| — | |
| 150 X 218 | |
| Unfinished | |
| Full | |
| Hardwood Floors | |
| Range, Microwave, Dishwasher, Refrigerator, Washer, Dryer | |
| Not in DB | |
| — | |
| — | |
| — | |
| Wood Burning |
Tax History
| Year | Property Taxes |
|---|---|
| 2010 | $8,460 |
| 2019 | $9,517 |
Contact Agent
Nearby Sold Comparables
Contact Agent
Listing Provided By
Berkshire Hathaway HomeServices KoenigRubloff








