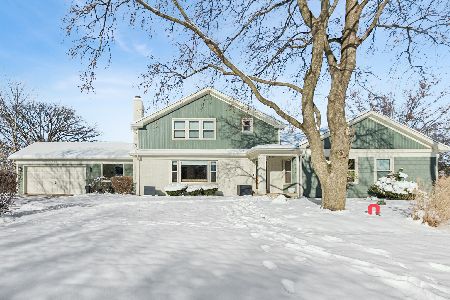22W364 Glen Park Road, Glen Ellyn, Illinois 60137
$412,500
|
Sold
|
|
| Status: | Closed |
| Sqft: | 3,266 |
| Cost/Sqft: | $133 |
| Beds: | 5 |
| Baths: | 4 |
| Year Built: | 1957 |
| Property Taxes: | $9,506 |
| Days On Market: | 4876 |
| Lot Size: | 0,00 |
Description
This sprawling, freshly painted 5 BR/3.1 BA 1.5-story home on beautiful 3/4 acre lot features gleaming HW floors throughout most of the house, gorgeous cherry/granite kitchen w/top of the line SS appliances, a lovely first floor master suite, 3 WBFPs, updated BAs, finished rec room in basement, tons of storage, attached 2 car garage & a huge back yard w/paver brick patio. Close to schools, shopping & expressways.
Property Specifics
| Single Family | |
| — | |
| — | |
| 1957 | |
| Full | |
| — | |
| No | |
| 0 |
| Du Page | |
| Glen Park | |
| 0 / Not Applicable | |
| None | |
| Private Well | |
| Septic-Private | |
| 08165108 | |
| 0526206014 |
Nearby Schools
| NAME: | DISTRICT: | DISTANCE: | |
|---|---|---|---|
|
Grade School
Westfield Elementary School |
89 | — | |
|
Middle School
Glen Crest Middle School |
89 | Not in DB | |
|
High School
Glenbard South High School |
87 | Not in DB | |
Property History
| DATE: | EVENT: | PRICE: | SOURCE: |
|---|---|---|---|
| 2 Jan, 2013 | Sold | $412,500 | MRED MLS |
| 4 Dec, 2012 | Under contract | $435,000 | MRED MLS |
| 22 Sep, 2012 | Listed for sale | $435,000 | MRED MLS |
| 1 Oct, 2020 | Sold | $462,500 | MRED MLS |
| 20 Jul, 2020 | Under contract | $500,000 | MRED MLS |
| — | Last price change | $525,000 | MRED MLS |
| 18 May, 2020 | Listed for sale | $525,000 | MRED MLS |
| 8 Aug, 2025 | Sold | $818,000 | MRED MLS |
| 26 Jun, 2025 | Under contract | $810,000 | MRED MLS |
| 20 Jun, 2025 | Listed for sale | $810,000 | MRED MLS |
| 8 Jan, 2026 | Sold | $877,500 | MRED MLS |
| 9 Dec, 2025 | Under contract | $899,000 | MRED MLS |
| 5 Dec, 2025 | Listed for sale | $899,000 | MRED MLS |
Room Specifics
Total Bedrooms: 5
Bedrooms Above Ground: 5
Bedrooms Below Ground: 0
Dimensions: —
Floor Type: Hardwood
Dimensions: —
Floor Type: Hardwood
Dimensions: —
Floor Type: Hardwood
Dimensions: —
Floor Type: —
Full Bathrooms: 4
Bathroom Amenities: Whirlpool,Separate Shower
Bathroom in Basement: 1
Rooms: Bedroom 5,Recreation Room
Basement Description: Partially Finished
Other Specifics
| 2 | |
| Concrete Perimeter | |
| Brick | |
| — | |
| — | |
| 150.8 X 211.4 X 150 X 202. | |
| — | |
| Full | |
| Hardwood Floors, First Floor Bedroom, First Floor Full Bath | |
| Double Oven, Microwave, Dishwasher, Refrigerator, Washer, Dryer, Disposal | |
| Not in DB | |
| Street Paved | |
| — | |
| — | |
| Wood Burning |
Tax History
| Year | Property Taxes |
|---|---|
| 2013 | $9,506 |
| 2020 | $11,023 |
| 2025 | $14,649 |
| 2026 | $14,649 |
Contact Agent
Nearby Similar Homes
Nearby Sold Comparables
Contact Agent
Listing Provided By
L.W. Reedy Real Estate







