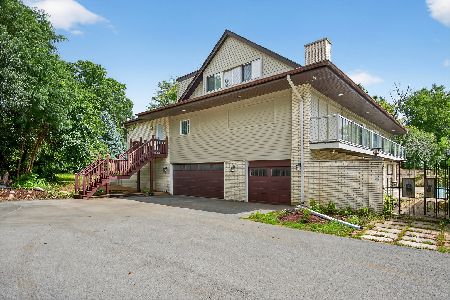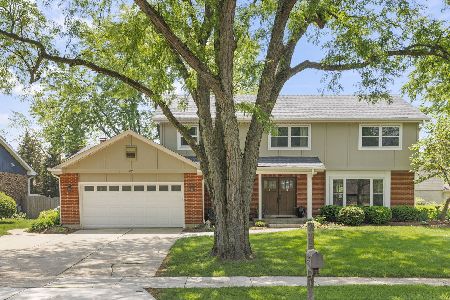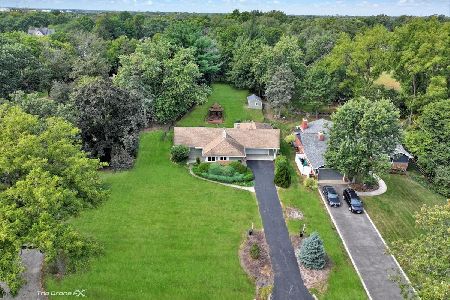22W350 Glen Valley Drive, Glen Ellyn, Illinois 60137
$650,000
|
Sold
|
|
| Status: | Closed |
| Sqft: | 3,097 |
| Cost/Sqft: | $215 |
| Beds: | 5 |
| Baths: | 4 |
| Year Built: | 1969 |
| Property Taxes: | $11,758 |
| Days On Market: | 1798 |
| Lot Size: | 0,40 |
Description
SOLD in Private Listing Network. This home is the perfect answer for your family if you love to entertain, swim and have a BLAST in your own home and backyard. You will never have to leave home this Summer - Everything you can possibly want is here in your own lush shangri-la/Glen Ellyn compound! Just look at the awesome photos of the yard/pool and deck. The home itself has an updated gourmet cook's dream kitchen - perfect for prepping all the great food for your family or party. Family room is adjacent to the Kitchen and has a great fireplace for the winter evenings to come. Lots of spacious BRs on the 2nd floor. 5 total BRs so everyone can have their own great guest room for visiting friends/family - or use for a home office! This home is located on a fabulous super deep lot and backs up to the Willowbrook Forest Preserve - Incredible privacy. Awesome additional "garage" storage area for gardening/swim supplies/lawn mower or whatever you desire in the rear of the yard. This home checks all the boxes for space, fun, and work from home requirements.
Property Specifics
| Single Family | |
| — | |
| — | |
| 1969 | |
| Full | |
| — | |
| No | |
| 0.4 |
| Du Page | |
| — | |
| — / Not Applicable | |
| None | |
| Public,Private | |
| Public Sewer | |
| 10955969 | |
| 0526200031 |
Nearby Schools
| NAME: | DISTRICT: | DISTANCE: | |
|---|---|---|---|
|
Grade School
Westfield Elementary School |
89 | — | |
|
Middle School
Glen Crest Middle School |
89 | Not in DB | |
|
High School
Glenbard South High School |
87 | Not in DB | |
Property History
| DATE: | EVENT: | PRICE: | SOURCE: |
|---|---|---|---|
| 21 May, 2021 | Sold | $650,000 | MRED MLS |
| 15 Apr, 2021 | Under contract | $665,000 | MRED MLS |
| 17 Dec, 2020 | Listed for sale | $665,000 | MRED MLS |
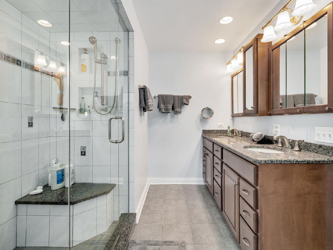
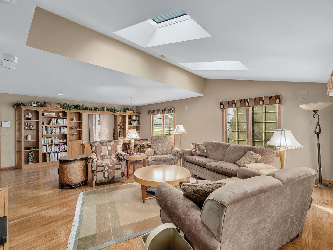
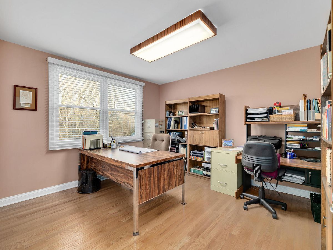
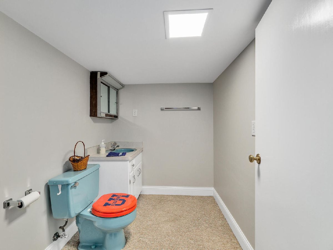
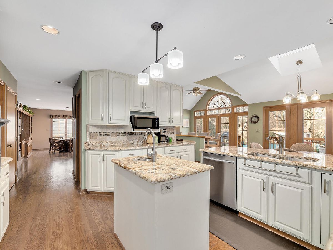
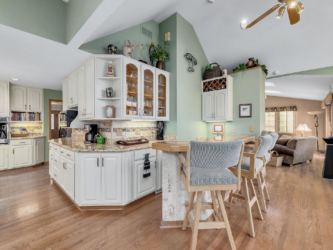
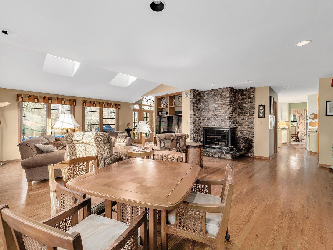
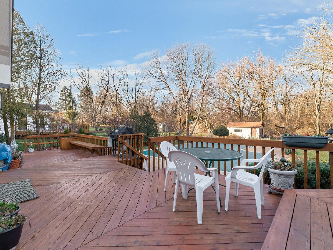
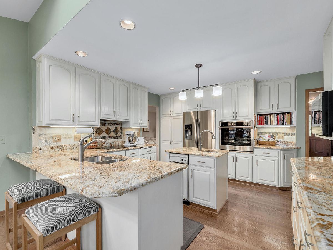
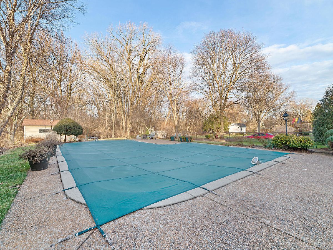
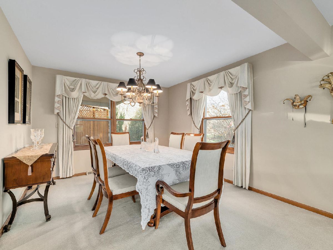
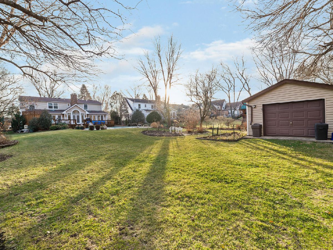
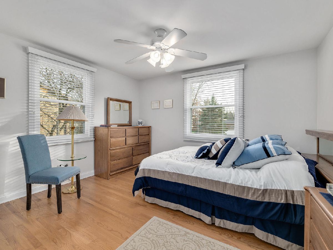
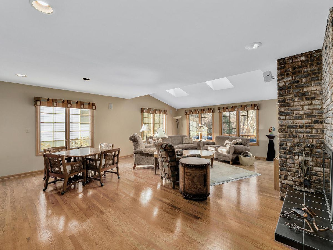
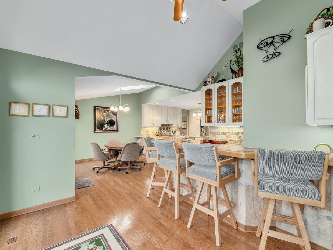
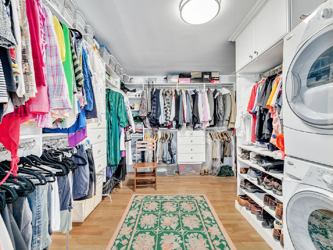
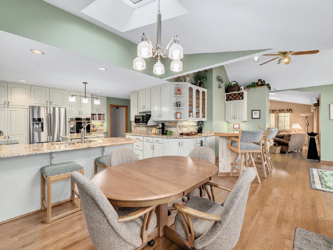
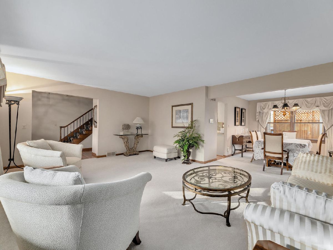
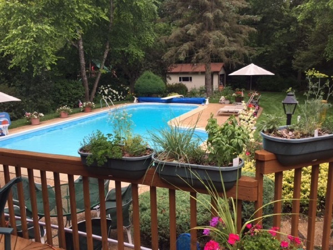
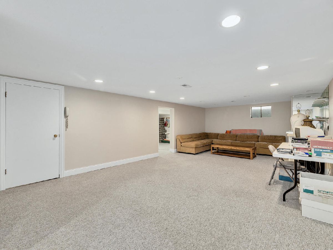
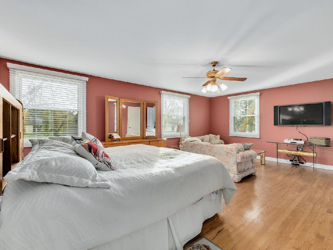
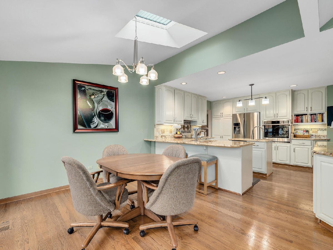
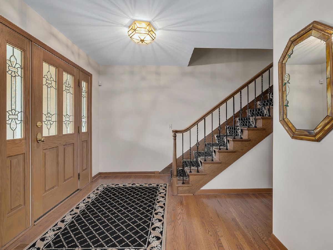
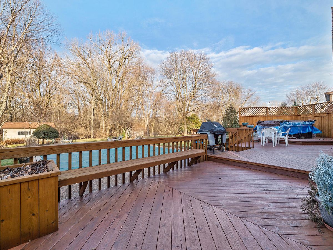
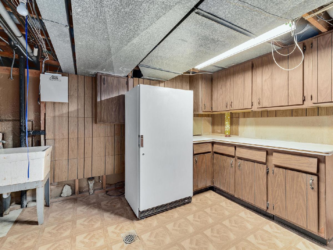
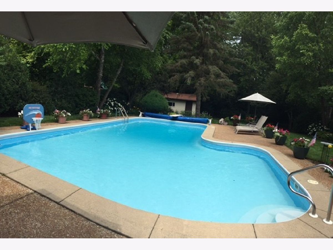
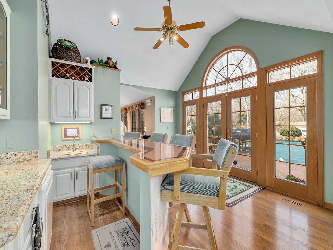
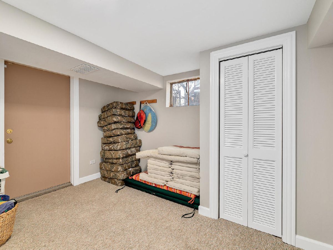
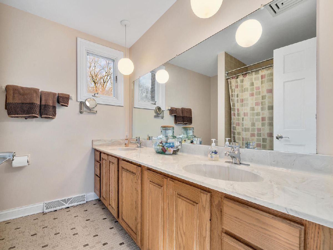
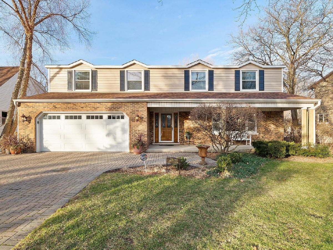
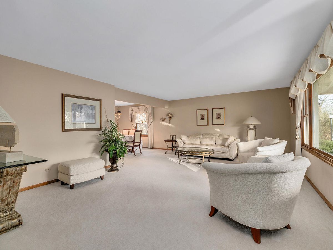
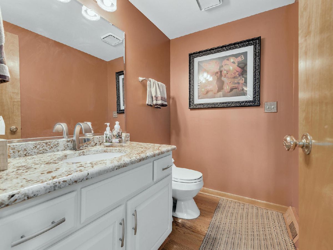
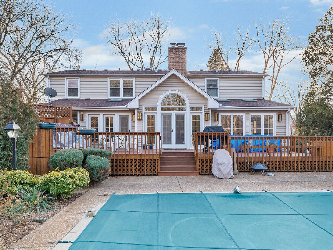
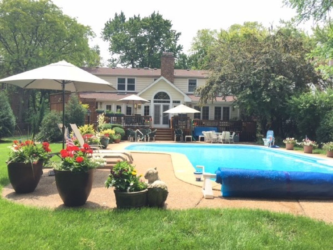
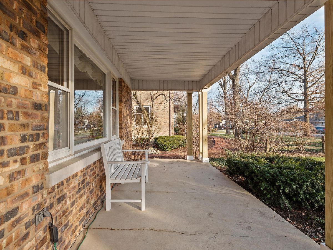
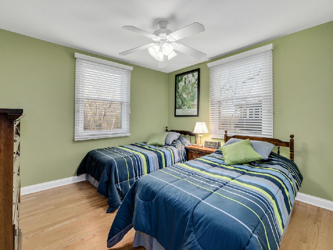
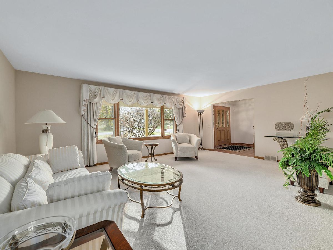
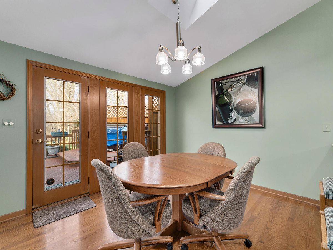
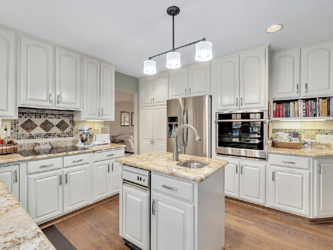
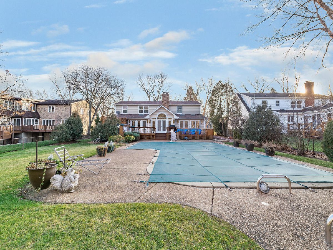
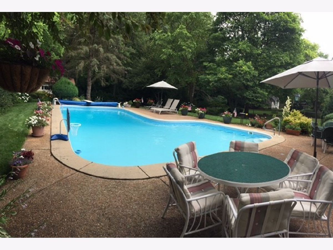
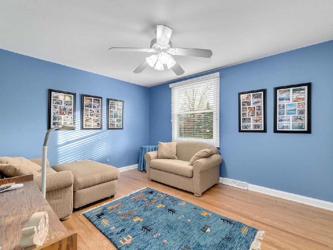
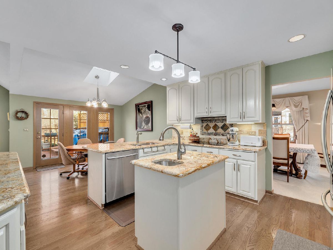
Room Specifics
Total Bedrooms: 5
Bedrooms Above Ground: 5
Bedrooms Below Ground: 0
Dimensions: —
Floor Type: Hardwood
Dimensions: —
Floor Type: Hardwood
Dimensions: —
Floor Type: Hardwood
Dimensions: —
Floor Type: —
Full Bathrooms: 4
Bathroom Amenities: —
Bathroom in Basement: 1
Rooms: Bedroom 5,Other Room,Recreation Room
Basement Description: Partially Finished
Other Specifics
| 2 | |
| Concrete Perimeter | |
| — | |
| Deck, In Ground Pool | |
| — | |
| 75X234 | |
| — | |
| Full | |
| Skylight(s), Hardwood Floors, Second Floor Laundry, Walk-In Closet(s) | |
| Microwave, Dishwasher, Refrigerator, Washer, Dryer, Built-In Oven, Wall Oven | |
| Not in DB | |
| Sidewalks, Street Paved | |
| — | |
| — | |
| — |
Tax History
| Year | Property Taxes |
|---|---|
| 2021 | $11,758 |
Contact Agent
Nearby Similar Homes
Nearby Sold Comparables
Contact Agent
Listing Provided By
Berkshire Hathaway HomeServices Chicago

