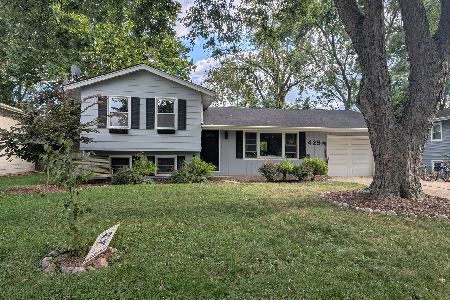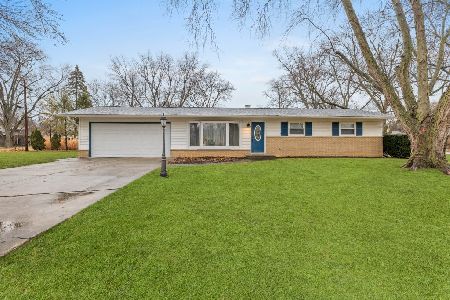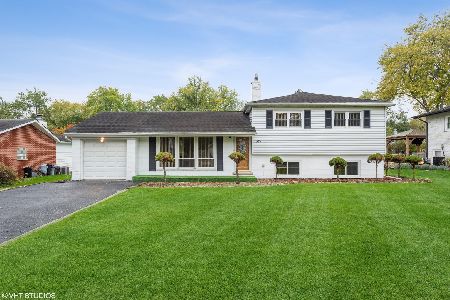22W370 Birchwood Drive, Glen Ellyn, Illinois 60137
$305,000
|
Sold
|
|
| Status: | Closed |
| Sqft: | 1,965 |
| Cost/Sqft: | $158 |
| Beds: | 3 |
| Baths: | 2 |
| Year Built: | 1960 |
| Property Taxes: | $5,466 |
| Days On Market: | 2657 |
| Lot Size: | 0,26 |
Description
New roof! This beautiful split level with charming mature landscaping has been well-kept. You'll love the bright and open floorplan with extensive newly refinished hardwood floors on main and upper levels. New kitchen with stainless steel appliances, new cabinets, granite countertops, and lots of updated lighting throughout. Ceramic tile foyer welcomes a convenient layout for both day to day living and entertaining, including a large family room with fireplace, plus a party sized deck. Lots of storage with huge laundry/craft room, crawlspace, large closets, and backyard shed. Two-and-a-half car garage offers plenty of workspace and storage. With schools in walking distance, this home holds lots of opportunity for your family!
Property Specifics
| Single Family | |
| — | |
| Traditional | |
| 1960 | |
| None | |
| — | |
| No | |
| 0.26 |
| Du Page | |
| Valley View | |
| 0 / Not Applicable | |
| None | |
| Lake Michigan | |
| Public Sewer | |
| 10114687 | |
| 0535207019 |
Nearby Schools
| NAME: | DISTRICT: | DISTANCE: | |
|---|---|---|---|
|
Grade School
Arbor View Elementary School |
89 | — | |
|
Middle School
Glen Crest Middle School |
89 | Not in DB | |
|
High School
Glenbard South High School |
87 | Not in DB | |
Property History
| DATE: | EVENT: | PRICE: | SOURCE: |
|---|---|---|---|
| 14 Jun, 2019 | Sold | $305,000 | MRED MLS |
| 29 Apr, 2019 | Under contract | $309,900 | MRED MLS |
| — | Last price change | $314,700 | MRED MLS |
| 17 Oct, 2018 | Listed for sale | $324,900 | MRED MLS |
Room Specifics
Total Bedrooms: 3
Bedrooms Above Ground: 3
Bedrooms Below Ground: 0
Dimensions: —
Floor Type: Hardwood
Dimensions: —
Floor Type: Hardwood
Full Bathrooms: 2
Bathroom Amenities: —
Bathroom in Basement: 0
Rooms: No additional rooms
Basement Description: Crawl
Other Specifics
| 2 | |
| Concrete Perimeter | |
| Asphalt | |
| Deck | |
| Fenced Yard | |
| 75 X 150 | |
| Unfinished | |
| None | |
| Hardwood Floors | |
| Range, Microwave, Dishwasher, Refrigerator, Washer, Dryer, Stainless Steel Appliance(s) | |
| Not in DB | |
| Street Paved | |
| — | |
| — | |
| Wood Burning |
Tax History
| Year | Property Taxes |
|---|---|
| 2019 | $5,466 |
Contact Agent
Nearby Similar Homes
Nearby Sold Comparables
Contact Agent
Listing Provided By
RE/MAX Professionals Select









