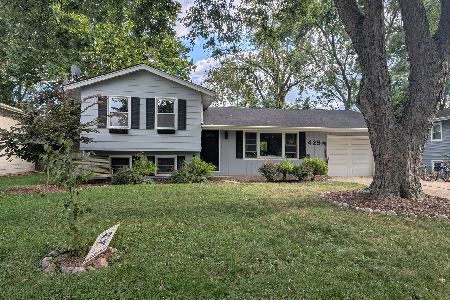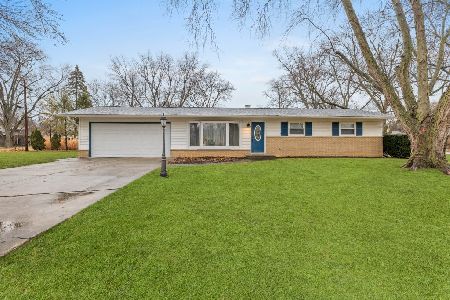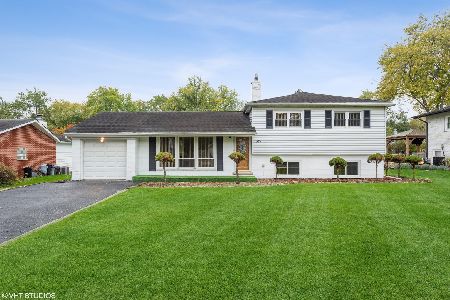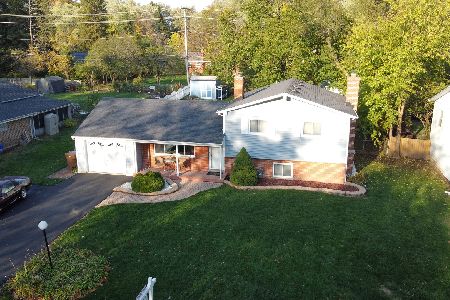[Address Unavailable], Glen Ellyn, Illinois 60137
$290,000
|
Sold
|
|
| Status: | Closed |
| Sqft: | 1,102 |
| Cost/Sqft: | $268 |
| Beds: | 3 |
| Baths: | 2 |
| Year Built: | 1960 |
| Property Taxes: | $3,756 |
| Days On Market: | 6880 |
| Lot Size: | 0,00 |
Description
Brick home in move-in condition & right out of Pottery Barn. Neutral decor throughout. Beautifull park like yard, landscaped w/flowering trees & lots of perennials. Privacy fenced in back yard. Remodeled eat-in kitchen w/oak cabinets, corian counter tops & all appliances. Living room with new sky lights. Half bath with pedestal sink. No need to preview Mrs. Clean lives here. Call for Relo Addendums.
Property Specifics
| Single Family | |
| — | |
| — | |
| 1960 | |
| — | |
| — | |
| No | |
| 0 |
| Du Page | |
| Valley View | |
| 0 / Not Applicable | |
| — | |
| — | |
| — | |
| 06455499 | |
| 0535207020 |
Nearby Schools
| NAME: | DISTRICT: | DISTANCE: | |
|---|---|---|---|
|
Grade School
Arbor View Elementary School |
89 | — | |
|
Middle School
Glen Crest Middle School |
89 | Not in DB | |
|
High School
Glenbard South High School |
87 | Not in DB | |
Property History
| DATE: | EVENT: | PRICE: | SOURCE: |
|---|
Room Specifics
Total Bedrooms: 3
Bedrooms Above Ground: 3
Bedrooms Below Ground: 0
Dimensions: —
Floor Type: —
Dimensions: —
Floor Type: —
Full Bathrooms: 2
Bathroom Amenities: —
Bathroom in Basement: 0
Rooms: —
Basement Description: —
Other Specifics
| 1 | |
| — | |
| — | |
| — | |
| — | |
| 75X150 | |
| — | |
| — | |
| — | |
| — | |
| Not in DB | |
| — | |
| — | |
| — | |
| — |
Tax History
| Year | Property Taxes |
|---|
Contact Agent
Nearby Similar Homes
Nearby Sold Comparables
Contact Agent
Listing Provided By
Berkshire Hathaway HomeServices KoenigRubloff











