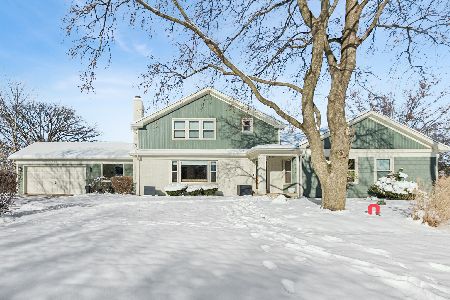22W371 Glen Valley Drive, Glen Ellyn, Illinois 60137
$530,000
|
Sold
|
|
| Status: | Closed |
| Sqft: | 2,537 |
| Cost/Sqft: | $224 |
| Beds: | 3 |
| Baths: | 4 |
| Year Built: | 1972 |
| Property Taxes: | $8,623 |
| Days On Market: | 2193 |
| Lot Size: | 0,39 |
Description
Amazing all brick ranch in highly desirable Lincoln Hill neighborhood of Glen Ellyn! This is true one-story living at its finest! Open floor plan, hardwood floors, white trim and doors, neutral colors and updates galore! Spacious living room that opens to dining room and kitchen offers an incredible floor plan for entertaining and everyday living! Gourmet kitchen (2016) stars stunning white Brakur custom cabinets, sleek Quartzite countertops, subway tile backsplash, Thermador cooktop and hood, Bosch microwave and dishwasher, KitchenAide double oven and rich hardwood floors! Master suite features gorgeous master bath with marble tile, Subway tile, custom tiled walk-in shower with shower niches, taller height vanity and lighting. Two other full baths updated as well with marble flooring, marble countertops, surround tile bath/shower, taller height vanities and lighting. Versatile laundry room/mudroom: granite countertop, custom built-in's and cubbies and ceramic tile. Partial basement is fully finished and offers recreation room, fourth bedroom, full bath, tons of storage. Backyard bliss with this stone wood burning gas starter fireplace (2016) and huge backyard space with mature trees and shed. Value added updates: UV air purifier (2019), high efficiency furnace (2016), insulated garage door (2016), insulated front door (2016), new flashing and chimney cap (2016) and a/c (2014). Top rated Glen Ellyn schools District 89 and top rated Glenbard South High School! Easy access to major highways (I-88 and I-355), downtown Glen Ellyn, shopping, restaurants and parks!
Property Specifics
| Single Family | |
| — | |
| Ranch | |
| 1972 | |
| Partial | |
| — | |
| No | |
| 0.39 |
| Du Page | |
| Lincoln Hill | |
| 0 / Not Applicable | |
| None | |
| Lake Michigan | |
| Sewer-Storm | |
| 10620502 | |
| 0526206026 |
Nearby Schools
| NAME: | DISTRICT: | DISTANCE: | |
|---|---|---|---|
|
Grade School
Westfield Elementary School |
89 | — | |
|
Middle School
Glen Crest Middle School |
89 | Not in DB | |
|
High School
Glenbard South High School |
87 | Not in DB | |
Property History
| DATE: | EVENT: | PRICE: | SOURCE: |
|---|---|---|---|
| 12 Sep, 2007 | Sold | $365,000 | MRED MLS |
| 21 Aug, 2007 | Under contract | $390,000 | MRED MLS |
| — | Last price change | $395,000 | MRED MLS |
| 19 Mar, 2007 | Listed for sale | $459,900 | MRED MLS |
| 24 Apr, 2020 | Sold | $530,000 | MRED MLS |
| 15 Feb, 2020 | Under contract | $569,000 | MRED MLS |
| 27 Jan, 2020 | Listed for sale | $569,000 | MRED MLS |
Room Specifics
Total Bedrooms: 3
Bedrooms Above Ground: 3
Bedrooms Below Ground: 0
Dimensions: —
Floor Type: Hardwood
Dimensions: —
Floor Type: Hardwood
Full Bathrooms: 4
Bathroom Amenities: Separate Shower
Bathroom in Basement: 1
Rooms: Foyer,Recreation Room,Den,Walk In Closet,Exercise Room
Basement Description: Finished
Other Specifics
| 2 | |
| Concrete Perimeter | |
| Concrete | |
| Patio, Storms/Screens | |
| Mature Trees | |
| 75X225 | |
| Full | |
| Full | |
| Hardwood Floors, First Floor Bedroom, First Floor Laundry, First Floor Full Bath | |
| Double Oven, Microwave, Dishwasher, Refrigerator, Washer, Dryer, Disposal, Stainless Steel Appliance(s), Cooktop, Range Hood | |
| Not in DB | |
| Street Paved | |
| — | |
| — | |
| Attached Fireplace Doors/Screen, Gas Starter |
Tax History
| Year | Property Taxes |
|---|---|
| 2007 | $6,058 |
| 2020 | $8,623 |
Contact Agent
Nearby Similar Homes
Nearby Sold Comparables
Contact Agent
Listing Provided By
Baird & Warner







