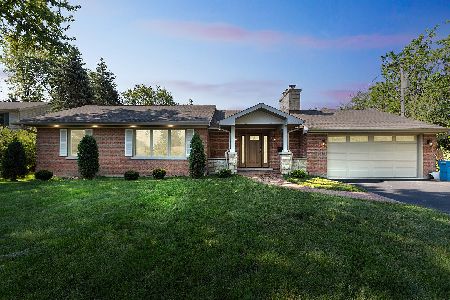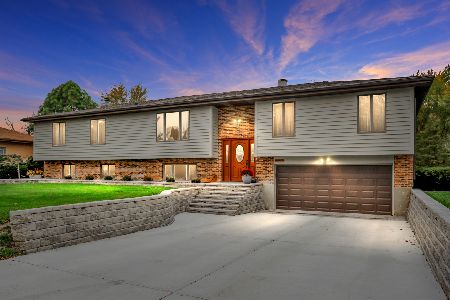22W373 Crest Avenue, Medinah, Illinois 60157
$385,000
|
Sold
|
|
| Status: | Closed |
| Sqft: | 3,000 |
| Cost/Sqft: | $130 |
| Beds: | 5 |
| Baths: | 3 |
| Year Built: | 1971 |
| Property Taxes: | $4,925 |
| Days On Market: | 2797 |
| Lot Size: | 0,77 |
Description
~~This custom-built Medinah home has is ALL!~~PRIVATE LOT over 3/4 of an acre, with mature trees & landscaping. Traditional 2-story floor plan has 3000 sq. feet of finished living space. Bright & open living room leads into dining area through beautiful french doors. All main floor rooms reveal fantastic views of the wooded yard. Open-concept kitchen & family room. Wood burning fireplace and built-in wet bar for entertaining. Family room opens to inviting 3-season room. Private office with built in shelving on main floor. LARGE ROOM SIZES throughout the home! 5 BEDROOMS on the 2nd floor, all generous in size. Master has full ensuite bath. Generous closet space in all of the bedrooms. First floor laundry set up. 3 1/2 car detached garage, along with expanded u-shaped driveway. Other features include: ADT security system, water filtration system, custom Anderson windows. Walking distance to middle school. Original owners of this ideal family property. You can now call it your "home"!
Property Specifics
| Single Family | |
| — | |
| — | |
| 1971 | |
| Full | |
| — | |
| No | |
| 0.77 |
| Du Page | |
| — | |
| 0 / Not Applicable | |
| None | |
| Private Well | |
| Septic-Private | |
| 09977205 | |
| 0202203002 |
Nearby Schools
| NAME: | DISTRICT: | DISTANCE: | |
|---|---|---|---|
|
Grade School
Medinah Primary School |
11 | — | |
|
Middle School
Medinah Middle School |
11 | Not in DB | |
|
High School
Lake Park High School |
108 | Not in DB | |
|
Alternate Elementary School
Medinah Intermediate School |
— | Not in DB | |
Property History
| DATE: | EVENT: | PRICE: | SOURCE: |
|---|---|---|---|
| 17 Jul, 2018 | Sold | $385,000 | MRED MLS |
| 13 Jun, 2018 | Under contract | $389,000 | MRED MLS |
| 7 Jun, 2018 | Listed for sale | $389,000 | MRED MLS |
Room Specifics
Total Bedrooms: 5
Bedrooms Above Ground: 5
Bedrooms Below Ground: 0
Dimensions: —
Floor Type: Carpet
Dimensions: —
Floor Type: Carpet
Dimensions: —
Floor Type: Carpet
Dimensions: —
Floor Type: —
Full Bathrooms: 3
Bathroom Amenities: Double Sink
Bathroom in Basement: 0
Rooms: Office,Foyer,Sun Room,Bedroom 5
Basement Description: Partially Finished
Other Specifics
| 3.5 | |
| Concrete Perimeter | |
| Asphalt | |
| Deck, Porch Screened, Storms/Screens | |
| Landscaped,Wooded | |
| 100X335X100X333 | |
| — | |
| Full | |
| Bar-Wet, Hardwood Floors, First Floor Laundry | |
| Dishwasher, Refrigerator, Washer, Dryer, Cooktop, Built-In Oven | |
| Not in DB | |
| — | |
| — | |
| — | |
| Wood Burning, Gas Starter |
Tax History
| Year | Property Taxes |
|---|---|
| 2018 | $4,925 |
Contact Agent
Nearby Sold Comparables
Contact Agent
Listing Provided By
Coldwell Banker Residential Brokerage






