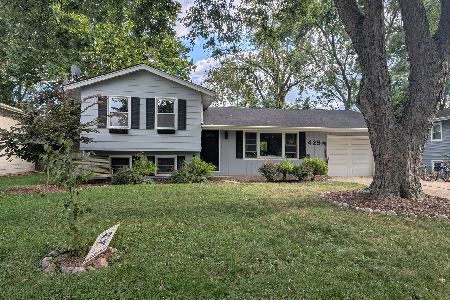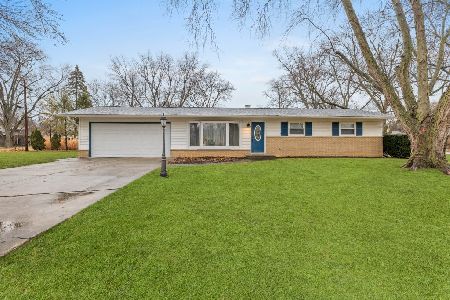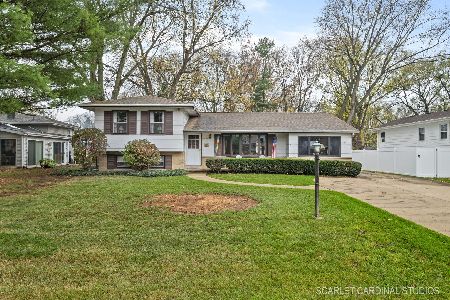22W404 Ironwood Drive, Glen Ellyn, Illinois 60137
$515,000
|
Sold
|
|
| Status: | Closed |
| Sqft: | 4,277 |
| Cost/Sqft: | $123 |
| Beds: | 5 |
| Baths: | 3 |
| Year Built: | 1965 |
| Property Taxes: | $15,130 |
| Days On Market: | 2367 |
| Lot Size: | 0,26 |
Description
Discover a hidden gem! Custom-rebuild in 2008, refreshed in 2019, it's ready to move in and enjoy. Hardwood floors run throughout most of the open-concept space, flowing seemlessly from formal to cozy. Extensive features make this home ready for enteraining! Large kitchen with two distinct prep areas, a multi-sided gas fireplace, granite countertops, and top of the line SS appliances * Family room with a wine bar and wood burning stove * Newly outfitted mudroom * Climate-controlled 10 x 10 wine cellar * Enclosed screen porch with beadboard ceiling * Bonus room could be an awesome studio * Multiple outdoor living spaces, including a hot tub * Fully landscaped with mature trees * Quiet dead-end street 1/4 mile off 53, 1 home from school property * Just minutes to Arboretum, I-88, I-355 and Metra * Must see!
Property Specifics
| Single Family | |
| — | |
| — | |
| 1965 | |
| Full | |
| — | |
| No | |
| 0.26 |
| Du Page | |
| Valley View | |
| 30 / Voluntary | |
| Other | |
| Public | |
| Public Sewer | |
| 10387266 | |
| 0535110012 |
Nearby Schools
| NAME: | DISTRICT: | DISTANCE: | |
|---|---|---|---|
|
Grade School
Arbor View Elementary School |
89 | — | |
|
Middle School
Glen Crest Middle School |
89 | Not in DB | |
|
High School
Glenbard South High School |
87 | Not in DB | |
Property History
| DATE: | EVENT: | PRICE: | SOURCE: |
|---|---|---|---|
| 19 Feb, 2020 | Sold | $515,000 | MRED MLS |
| 28 Jan, 2020 | Under contract | $524,900 | MRED MLS |
| — | Last price change | $547,900 | MRED MLS |
| 3 Aug, 2019 | Listed for sale | $614,900 | MRED MLS |
Room Specifics
Total Bedrooms: 5
Bedrooms Above Ground: 5
Bedrooms Below Ground: 0
Dimensions: —
Floor Type: Hardwood
Dimensions: —
Floor Type: Hardwood
Dimensions: —
Floor Type: Hardwood
Dimensions: —
Floor Type: —
Full Bathrooms: 3
Bathroom Amenities: Separate Shower,Double Sink,Soaking Tub
Bathroom in Basement: 0
Rooms: Bedroom 5,Breakfast Room,Office,Bonus Room,Recreation Room,Foyer,Mud Room,Enclosed Porch,Loft,Workshop
Basement Description: Finished,Crawl
Other Specifics
| 2 | |
| Concrete Perimeter | |
| Concrete | |
| Patio, Porch, Hot Tub, Porch Screened, Brick Paver Patio, Storms/Screens | |
| Fenced Yard,Wooded,Mature Trees | |
| 11245 | |
| — | |
| Full | |
| Bar-Dry, Hardwood Floors, First Floor Bedroom, Second Floor Laundry, First Floor Full Bath, Walk-In Closet(s) | |
| Double Oven, Microwave, Dishwasher, Refrigerator, Washer, Dryer, Disposal, Stainless Steel Appliance(s), Cooktop | |
| Not in DB | |
| Park, Horse-Riding Trails, Street Paved | |
| — | |
| — | |
| Double Sided, Wood Burning Stove |
Tax History
| Year | Property Taxes |
|---|---|
| 2020 | $15,130 |
Contact Agent
Nearby Similar Homes
Nearby Sold Comparables
Contact Agent
Listing Provided By
Keller Williams Infinity








