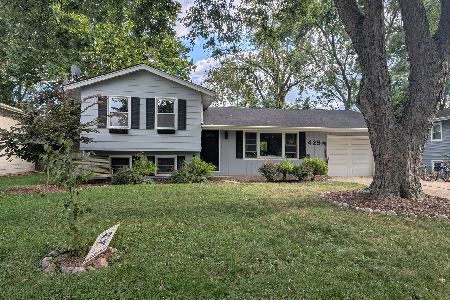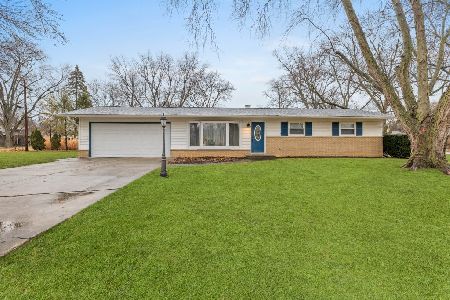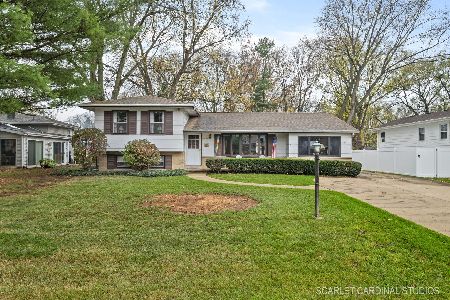3S205 Juniper Lane, Glen Ellyn, Illinois 60137
$303,000
|
Sold
|
|
| Status: | Closed |
| Sqft: | 1,512 |
| Cost/Sqft: | $205 |
| Beds: | 3 |
| Baths: | 2 |
| Year Built: | 1961 |
| Property Taxes: | $6,345 |
| Days On Market: | 2777 |
| Lot Size: | 0,00 |
Description
TOP LOCATION in the HEART OF '' THE VALLEY" This mid century split is just a short stroll to ARBOR VIEW GRADE SCHOOL. Lots to love here - 3 BEDROOMS - 2 FULL BATHS. FIRST FLOOR FAMILY ROOM with VOLUME CEILING / SKYLIGHT AND FIREPLACE. Rec room in the WALK OUT LOWER LEVEL is a perfect playroom. Lower level BATH was renovated in 2016 with on trend colors & fixtures. KITCHEN features breakfast bar and boasts all new -2018 -STAINLESS SAMSUNG APPLIANCES. NEW WATER HEATER installed 6/23/18. Enjoy EASY living with the miles of HARDWOOD FLOORING. MASTER BEDROOM features 2 sets of double door closets. HVAC including humidifier and electronic air filter were replaced in 2003. 2.5 CAR GARAGE - perfect for workshop and additional storage. Lots of outside living areas including both a CONCRETE & BRICK PAVER PATIO. Great green areas for games, play and just plain fun. GREAT location- you will be close to SHOPPING, THE MORTON ARBORETUM, and EASY HIGHWAY ACCESS. BEST OF ALL- YOU ARE HIGH AND DRY HERE!
Property Specifics
| Single Family | |
| — | |
| Tri-Level | |
| 1961 | |
| None | |
| — | |
| No | |
| — |
| Du Page | |
| Valley View | |
| 0 / Not Applicable | |
| None | |
| Lake Michigan,Public | |
| Public Sewer | |
| 09991290 | |
| 0535207001 |
Nearby Schools
| NAME: | DISTRICT: | DISTANCE: | |
|---|---|---|---|
|
Grade School
Arbor View Elementary School |
89 | — | |
|
Middle School
Glen Crest Middle School |
89 | Not in DB | |
|
High School
Glenbard South High School |
87 | Not in DB | |
Property History
| DATE: | EVENT: | PRICE: | SOURCE: |
|---|---|---|---|
| 7 Sep, 2018 | Sold | $303,000 | MRED MLS |
| 28 Jul, 2018 | Under contract | $309,900 | MRED MLS |
| — | Last price change | $328,000 | MRED MLS |
| 20 Jun, 2018 | Listed for sale | $328,500 | MRED MLS |
Room Specifics
Total Bedrooms: 3
Bedrooms Above Ground: 3
Bedrooms Below Ground: 0
Dimensions: —
Floor Type: Hardwood
Dimensions: —
Floor Type: Hardwood
Full Bathrooms: 2
Bathroom Amenities: —
Bathroom in Basement: —
Rooms: Recreation Room,Utility Room-Lower Level
Basement Description: Crawl
Other Specifics
| 2.5 | |
| Concrete Perimeter | |
| Asphalt | |
| Patio, Brick Paver Patio, Storms/Screens | |
| Corner Lot | |
| 150X85 | |
| — | |
| Full | |
| Vaulted/Cathedral Ceilings, Skylight(s), Hardwood Floors | |
| Range, Microwave, Dishwasher, Refrigerator, Disposal, Stainless Steel Appliance(s) | |
| Not in DB | |
| Street Paved | |
| — | |
| — | |
| Gas Starter |
Tax History
| Year | Property Taxes |
|---|---|
| 2018 | $6,345 |
Contact Agent
Nearby Similar Homes
Nearby Sold Comparables
Contact Agent
Listing Provided By
RE/MAX Suburban









