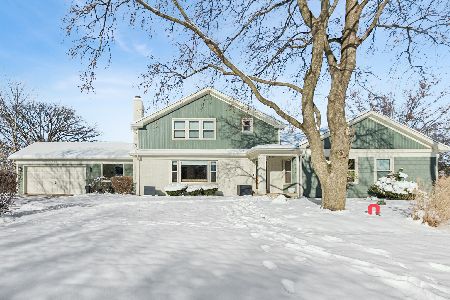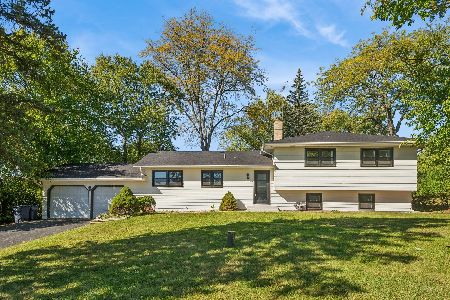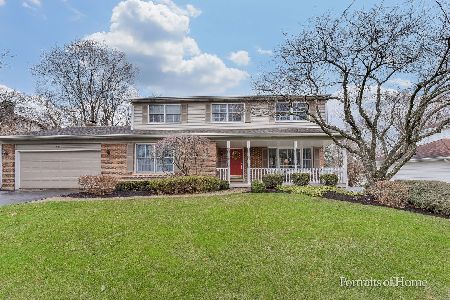22W463 Mccarron Road, Glen Ellyn, Illinois 60137
$420,000
|
Sold
|
|
| Status: | Closed |
| Sqft: | 2,659 |
| Cost/Sqft: | $169 |
| Beds: | 5 |
| Baths: | 4 |
| Year Built: | 1977 |
| Property Taxes: | $11,047 |
| Days On Market: | 2642 |
| Lot Size: | 0,26 |
Description
Lovely home with many custom features. Spacious bright living room & dining room, freshly painted w/new carpeting. Custom kitchen w/center island, granite counters, designer backsplash tile, enclosed refrigerator, decorative crown molding, hardwood flooring plus comfortable eating area. Kitchen is open to large family room adorned by custom columns. Hardwood flooring in family room with brick fireplace & sliding glass door to newer deck. Wonderful large 1st floor laundry rm w/abundance of cabinets. 2nd floor includes 5 bedrooms and three baths. Spacious Master bedroom w/walk in closet & full bath, three bedrooms w/full hall bath & 5th bedroom w/private bath. Neutral carpet throughout 2nd level. English basement w door to outside, nicely carpeted, built in bookcases, full wet bar w/stools, & plenty of room for recreation. Large unfinished area for storage, crafts, etc. What a great home to raise a family! Convenient location to shopping,highways,etc. See Feature sheet in home
Property Specifics
| Single Family | |
| — | |
| Tudor | |
| 1977 | |
| Full,Walkout | |
| — | |
| No | |
| 0.26 |
| Du Page | |
| Arboretum Estates North | |
| 0 / Not Applicable | |
| None | |
| Lake Michigan | |
| Public Sewer | |
| 10093277 | |
| 0526304009 |
Nearby Schools
| NAME: | DISTRICT: | DISTANCE: | |
|---|---|---|---|
|
Grade School
Westfield Elementary School |
89 | — | |
|
Middle School
Glen Crest Middle School |
89 | Not in DB | |
|
High School
Glenbard South High School |
87 | Not in DB | |
Property History
| DATE: | EVENT: | PRICE: | SOURCE: |
|---|---|---|---|
| 15 Jan, 2019 | Sold | $420,000 | MRED MLS |
| 4 Dec, 2018 | Under contract | $450,000 | MRED MLS |
| — | Last price change | $475,000 | MRED MLS |
| 25 Sep, 2018 | Listed for sale | $475,000 | MRED MLS |
Room Specifics
Total Bedrooms: 5
Bedrooms Above Ground: 5
Bedrooms Below Ground: 0
Dimensions: —
Floor Type: Carpet
Dimensions: —
Floor Type: Carpet
Dimensions: —
Floor Type: Carpet
Dimensions: —
Floor Type: —
Full Bathrooms: 4
Bathroom Amenities: —
Bathroom in Basement: 0
Rooms: Bedroom 5
Basement Description: Finished
Other Specifics
| 2 | |
| — | |
| Concrete | |
| Deck, Storms/Screens | |
| — | |
| 72X142X80X152 | |
| — | |
| Full | |
| Bar-Wet, Hardwood Floors, First Floor Laundry | |
| Double Oven, Range, Microwave, Dishwasher, Refrigerator, Disposal | |
| Not in DB | |
| Sidewalks, Street Paved | |
| — | |
| — | |
| Wood Burning, Attached Fireplace Doors/Screen, Gas Starter |
Tax History
| Year | Property Taxes |
|---|---|
| 2019 | $11,047 |
Contact Agent
Nearby Similar Homes
Nearby Sold Comparables
Contact Agent
Listing Provided By
Platinum Partners Realtors







