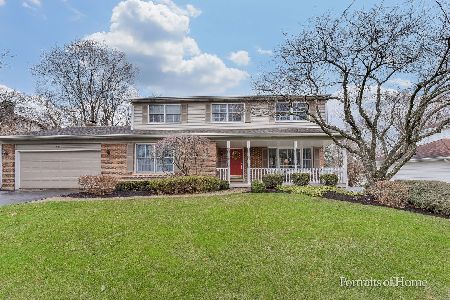22W471 Mccarron Road, Glen Ellyn, Illinois 60137
$320,000
|
Sold
|
|
| Status: | Closed |
| Sqft: | 3,022 |
| Cost/Sqft: | $104 |
| Beds: | 4 |
| Baths: | 3 |
| Year Built: | 1976 |
| Property Taxes: | $8,143 |
| Days On Market: | 2319 |
| Lot Size: | 0,28 |
Description
Fantastic raised ranch in desirable Arboretum Estates of Glen Ellyn offering 4 bedrooms, 2.1 baths and 2.5 car garage. With over 3,100 sq. ft of living space, this open floor plan stars vaulted beamed ceiling in living room, dining room and eat-in kitchen with two pantries. Master suite features dual closets and updated private half bath. Lower level adds a family room with cozy wood burning brick fireplace, rec room w/wet bar, 4th bedroom, full bath, storage and laundry room. Private backyard retreat with garden provides access to the home from upper deck or lower patio. 2.5 car garage is dreamy with tons of storage space for toys, tools and cars! New insulated front doors and storm doors (2018), concrete garage floor (2018), architectural roof (2011), brick paver driveway and some newer Pella windows. Top rated District 89 Glen Ellyn schools and Glenbard South HS! Easy access to I-88, I-355, shopping, restaurants and parks! Home is being conveyed "as is" but has been well maintained.
Property Specifics
| Single Family | |
| — | |
| Step Ranch | |
| 1976 | |
| Full,Walkout | |
| — | |
| No | |
| 0.28 |
| Du Page | |
| Arboretum Estates | |
| — / Not Applicable | |
| None | |
| Lake Michigan | |
| Public Sewer | |
| 10527141 | |
| 0526304008 |
Nearby Schools
| NAME: | DISTRICT: | DISTANCE: | |
|---|---|---|---|
|
Grade School
Arbor View Elementary School |
89 | — | |
|
Middle School
Glen Crest Middle School |
89 | Not in DB | |
|
High School
Glenbard South High School |
87 | Not in DB | |
Property History
| DATE: | EVENT: | PRICE: | SOURCE: |
|---|---|---|---|
| 14 Jan, 2020 | Sold | $320,000 | MRED MLS |
| 4 Dec, 2019 | Under contract | $315,000 | MRED MLS |
| — | Last price change | $325,000 | MRED MLS |
| 23 Sep, 2019 | Listed for sale | $340,000 | MRED MLS |
Room Specifics
Total Bedrooms: 4
Bedrooms Above Ground: 4
Bedrooms Below Ground: 0
Dimensions: —
Floor Type: Carpet
Dimensions: —
Floor Type: Carpet
Dimensions: —
Floor Type: Carpet
Full Bathrooms: 3
Bathroom Amenities: —
Bathroom in Basement: 1
Rooms: Recreation Room
Basement Description: Finished
Other Specifics
| 2.5 | |
| Concrete Perimeter | |
| Brick | |
| Deck, Patio | |
| — | |
| 76 X 159 | |
| — | |
| Half | |
| Vaulted/Cathedral Ceilings, First Floor Laundry, First Floor Full Bath | |
| Microwave, Dishwasher, Refrigerator, Built-In Oven | |
| Not in DB | |
| Street Lights, Street Paved | |
| — | |
| — | |
| Wood Burning |
Tax History
| Year | Property Taxes |
|---|---|
| 2020 | $8,143 |
Contact Agent
Nearby Similar Homes
Nearby Sold Comparables
Contact Agent
Listing Provided By
Baird & Warner





