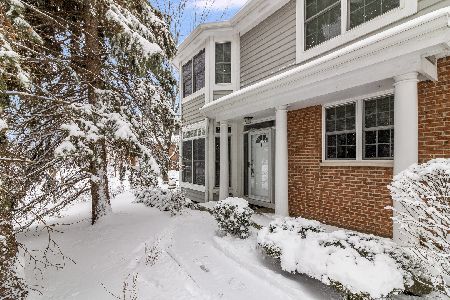22W516 Lakeside Drive, Glen Ellyn, Illinois 60137
$445,000
|
Sold
|
|
| Status: | Closed |
| Sqft: | 2,058 |
| Cost/Sqft: | $218 |
| Beds: | 2 |
| Baths: | 4 |
| Year Built: | 1994 |
| Property Taxes: | $9,225 |
| Days On Market: | 1168 |
| Lot Size: | 0,00 |
Description
Your picturesque landscaped walkway leads to your front door entry which opens up to a stunning home with beautiful hardwood floors. Immediate access at entry to your bright office/den with French doors. The large kitchen has an abundance of custom cabinets with underlighting, granite counters and a glorious, rich stone back splash. GE stainless steel fridge, gas range and microwave. The spacious kitchen offers a casual and bright breakfast area. The formal dining room opens up to an inviting living room with fireplace. Walk out on the deck and relax and take in the serene view of nature and the pond. Upstairs retreat to your large master suite with walk in closet. Soak in the large whirlpool tub or beautifully tiled shower. Guests will enjoy the gorgeous marble guest bath and loft. The lower level is another wonderful living space with lots of natural light and is another getaway with a guest bedroom and bath. Tons of closets and storage. You are home!
Property Specifics
| Condos/Townhomes | |
| 2 | |
| — | |
| 1994 | |
| — | |
| — | |
| Yes | |
| — |
| Du Page | |
| Arboretum Estates | |
| 382 / Monthly | |
| — | |
| — | |
| — | |
| 11609455 | |
| 0526307054 |
Nearby Schools
| NAME: | DISTRICT: | DISTANCE: | |
|---|---|---|---|
|
Grade School
Westfield Elementary School |
89 | — | |
|
Middle School
Glen Crest Middle School |
89 | Not in DB | |
|
High School
Glenbard South High School |
87 | Not in DB | |
Property History
| DATE: | EVENT: | PRICE: | SOURCE: |
|---|---|---|---|
| 27 Dec, 2022 | Sold | $445,000 | MRED MLS |
| 13 Nov, 2022 | Under contract | $449,000 | MRED MLS |
| — | Last price change | $459,000 | MRED MLS |
| 6 Oct, 2022 | Listed for sale | $465,000 | MRED MLS |












Room Specifics
Total Bedrooms: 3
Bedrooms Above Ground: 2
Bedrooms Below Ground: 1
Dimensions: —
Floor Type: —
Dimensions: —
Floor Type: —
Full Bathrooms: 4
Bathroom Amenities: Whirlpool,Separate Shower
Bathroom in Basement: 1
Rooms: —
Basement Description: Finished
Other Specifics
| 2 | |
| — | |
| Asphalt | |
| — | |
| — | |
| 3049 | |
| — | |
| — | |
| — | |
| — | |
| Not in DB | |
| — | |
| — | |
| — | |
| — |
Tax History
| Year | Property Taxes |
|---|---|
| 2022 | $9,225 |
Contact Agent
Nearby Similar Homes
Nearby Sold Comparables
Contact Agent
Listing Provided By
Coldwell Banker Realty






