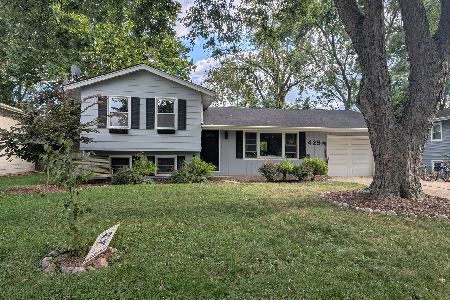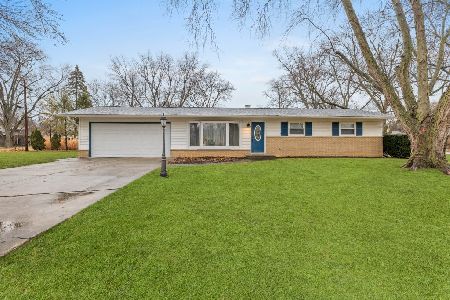22W524 Birchwood Drive, Glen Ellyn, Illinois 60137
$279,000
|
Sold
|
|
| Status: | Closed |
| Sqft: | 1,606 |
| Cost/Sqft: | $180 |
| Beds: | 3 |
| Baths: | 2 |
| Year Built: | 1960 |
| Property Taxes: | $4,063 |
| Days On Market: | 3377 |
| Lot Size: | 0,26 |
Description
Welcome to your own private paradise! Fabulous renovations await both inside and out. Relax on the multi-level deck listening to the waterfall & watching the Koi while overlooking the private expansive yard backing to wooded area. Enjoy fresh decor throughout with updates that include open concept kitchen (2012) boasting soft close cabinetry, granite counters, stainless steel appliances and recessed lighting. Two updated baths, hardwood in LR (2016) and new carpet on second floor (2016) (hardwood under carpet), windows replaced 2006, roof along with gutters, soffits & facia 2016, furnace & hot water heater 2013, Sump with back-up 2013 (new backup battery 7/16). Nice storage areas throughout. Great low taxes! Centrally located to parks, schools, shopping, College of DuPage, Morton Arboretum, restaurants and easy expressway access. Hurry before its sold!
Property Specifics
| Single Family | |
| — | |
| Step Ranch | |
| 1960 | |
| Partial | |
| — | |
| No | |
| 0.26 |
| Du Page | |
| Valley View | |
| 0 / Not Applicable | |
| None | |
| Lake Michigan | |
| Public Sewer | |
| 09377348 | |
| 0535107029 |
Nearby Schools
| NAME: | DISTRICT: | DISTANCE: | |
|---|---|---|---|
|
Grade School
Arbor View Elementary School |
89 | — | |
|
Middle School
Glen Crest Middle School |
89 | Not in DB | |
|
High School
Glenbard South High School |
87 | Not in DB | |
Property History
| DATE: | EVENT: | PRICE: | SOURCE: |
|---|---|---|---|
| 17 Oct, 2016 | Sold | $289,000 | MRED MLS |
| 4 Sep, 2016 | Under contract | $289,000 | MRED MLS |
| — | Last price change | $310,000 | MRED MLS |
| 26 Jul, 2016 | Listed for sale | $320,000 | MRED MLS |
| 27 Dec, 2016 | Sold | $279,000 | MRED MLS |
| 1 Dec, 2016 | Under contract | $289,000 | MRED MLS |
| — | Last price change | $295,000 | MRED MLS |
| 28 Oct, 2016 | Listed for sale | $295,000 | MRED MLS |
Room Specifics
Total Bedrooms: 3
Bedrooms Above Ground: 3
Bedrooms Below Ground: 0
Dimensions: —
Floor Type: Carpet
Dimensions: —
Floor Type: Carpet
Full Bathrooms: 2
Bathroom Amenities: —
Bathroom in Basement: 1
Rooms: Deck
Basement Description: Finished,Crawl,Exterior Access
Other Specifics
| 1.5 | |
| Concrete Perimeter | |
| Concrete | |
| Deck | |
| Fenced Yard,Landscaped,Pond(s) | |
| 75X150 | |
| — | |
| None | |
| Hardwood Floors | |
| Range, Microwave, Dishwasher, Refrigerator, Washer, Dryer, Stainless Steel Appliance(s) | |
| Not in DB | |
| Street Paved | |
| — | |
| — | |
| Wood Burning |
Tax History
| Year | Property Taxes |
|---|---|
| 2016 | $4,063 |
Contact Agent
Nearby Similar Homes
Nearby Sold Comparables
Contact Agent
Listing Provided By
Keller Williams Premiere Properties







