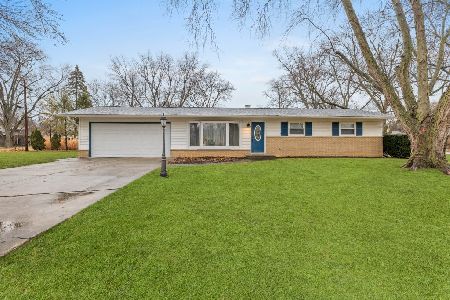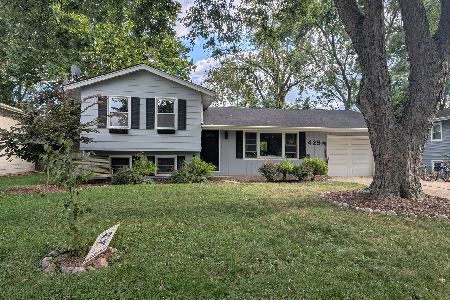22W530 Birchwood Drive, Glen Ellyn, Illinois 60137
$285,000
|
Sold
|
|
| Status: | Closed |
| Sqft: | 1,222 |
| Cost/Sqft: | $225 |
| Beds: | 3 |
| Baths: | 2 |
| Year Built: | 1960 |
| Property Taxes: | $5,524 |
| Days On Market: | 2421 |
| Lot Size: | 0,27 |
Description
This wonderful Glen Ellyn home is an ode to Mid-Century Modern design characterized by its large glass windows, flat planes and open spaces. The sophisticated architectural style integrates the interior with nature through the extensive use of glass.The vaulted and beamed living room is anchored by a floor-to-ceiling stone fireplace and windows that extend up to the roof line. The dining room opens to the living room and updated kitchen with granite counters and stainless appliances. A master bedroom with ensuite half bath, and two additional bedrooms with hall bath, complete the main floor living spaces. The unfinished basement provides ample opportunity to add additional living space. The large yard provides extensive entertaining and recreation areas. This is a timeless, sleek design that is beautiful. Short walk to elementary school. Close to Morton Arboretum, expressways, shopping.
Property Specifics
| Single Family | |
| — | |
| Contemporary | |
| 1960 | |
| Partial | |
| — | |
| No | |
| 0.27 |
| Du Page | |
| — | |
| 0 / Not Applicable | |
| None | |
| Lake Michigan,Public | |
| Public Sewer | |
| 10411966 | |
| 0535107028 |
Nearby Schools
| NAME: | DISTRICT: | DISTANCE: | |
|---|---|---|---|
|
Grade School
Arbor View Elementary School |
89 | — | |
|
Middle School
Glen Crest Middle School |
89 | Not in DB | |
|
High School
Glenbard South High School |
87 | Not in DB | |
Property History
| DATE: | EVENT: | PRICE: | SOURCE: |
|---|---|---|---|
| 22 Jul, 2019 | Sold | $285,000 | MRED MLS |
| 18 Jun, 2019 | Under contract | $275,000 | MRED MLS |
| 11 Jun, 2019 | Listed for sale | $275,000 | MRED MLS |
Room Specifics
Total Bedrooms: 3
Bedrooms Above Ground: 3
Bedrooms Below Ground: 0
Dimensions: —
Floor Type: Hardwood
Dimensions: —
Floor Type: Hardwood
Full Bathrooms: 2
Bathroom Amenities: —
Bathroom in Basement: 0
Rooms: Workshop,Foyer
Basement Description: Unfinished,Crawl
Other Specifics
| 2 | |
| Concrete Perimeter | |
| Asphalt | |
| Patio, Breezeway | |
| Fenced Yard | |
| 78 X 150 | |
| — | |
| Half | |
| Vaulted/Cathedral Ceilings, Skylight(s), Hardwood Floors | |
| Range, Dishwasher, Refrigerator, Washer, Dryer, Stainless Steel Appliance(s) | |
| Not in DB | |
| — | |
| — | |
| — | |
| Wood Burning |
Tax History
| Year | Property Taxes |
|---|---|
| 2019 | $5,524 |
Contact Agent
Nearby Similar Homes
Nearby Sold Comparables
Contact Agent
Listing Provided By
Keller Williams Premiere Properties







