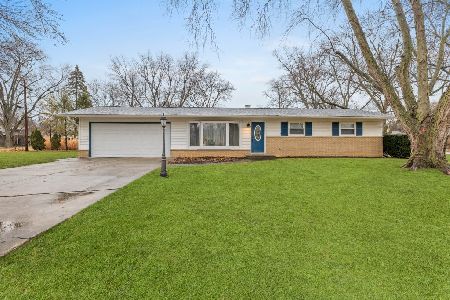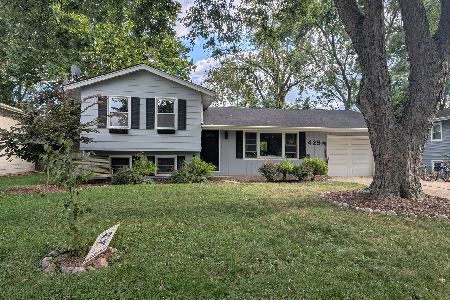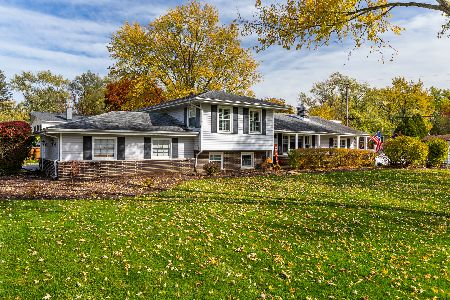22W564 Juniper Lane, Glen Ellyn, Illinois 60137
$375,000
|
Sold
|
|
| Status: | Closed |
| Sqft: | 1,616 |
| Cost/Sqft: | $232 |
| Beds: | 3 |
| Baths: | 2 |
| Year Built: | 1959 |
| Property Taxes: | $8,306 |
| Days On Market: | 1134 |
| Lot Size: | 0,25 |
Description
Perfect 3 Bedroom 2 Bath Brick Ranch! Highly Desired Glen Ellyn Cul-de-Sac Location! Gorgeous Hardwood Floors Throughout! Beauty & Charm Grace Each Room of this Well Maintained Home! Corner Windows Fill the Home with Natural Light! Wood Features & Stone Fireplace Add Character to the Living Area! Spacious Fully Applianced Kitchen Boasts Cherry Cabinets, Pantry & Large Dining Area! Master Bedroom Suite with Private Bathroom! The Full Basement Is Perfect for Entertaining with an Open Family Room/Recreation Area & Wood Burning Fireplace! Plus a Workshop & Storage Area! This Home was Freshly Painted & is in Immaculate Move-In Condition! Updated Windows! New Updated Electrical Box, Outlets & Lighting! A Covered Front Porch! 2 Car Garage! Top Rated Glen Ellyn Schools! Arbor View Elementary is just a few blocks away! Amazing Location with Great Shopping & Dining Nearby! Easy Access to 88 & 355! Morton Arboretum is walking distance! This Home Is A Must See! Welcome Home!
Property Specifics
| Single Family | |
| — | |
| — | |
| 1959 | |
| — | |
| — | |
| No | |
| 0.25 |
| Du Page | |
| — | |
| 0 / Not Applicable | |
| — | |
| — | |
| — | |
| 11689935 | |
| 0535114024 |
Nearby Schools
| NAME: | DISTRICT: | DISTANCE: | |
|---|---|---|---|
|
Grade School
Arbor View Elementary School |
89 | — | |
|
Middle School
Glen Crest Middle School |
89 | Not in DB | |
|
High School
Glenbard South High School |
87 | Not in DB | |
Property History
| DATE: | EVENT: | PRICE: | SOURCE: |
|---|---|---|---|
| 20 Jan, 2023 | Sold | $375,000 | MRED MLS |
| 23 Dec, 2022 | Under contract | $375,000 | MRED MLS |
| 19 Dec, 2022 | Listed for sale | $375,000 | MRED MLS |
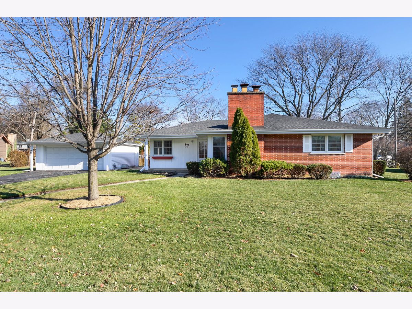
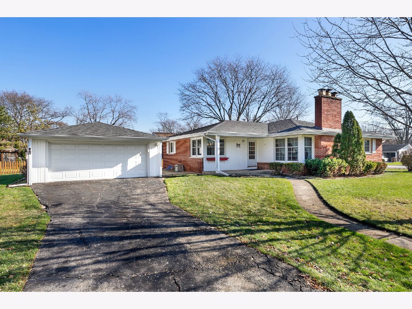
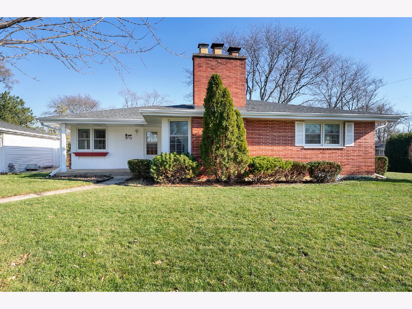
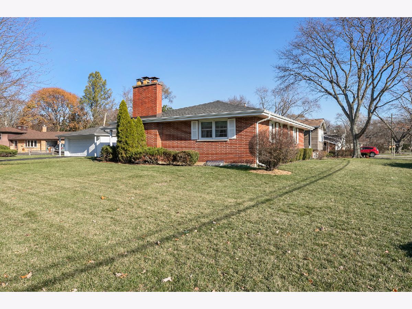
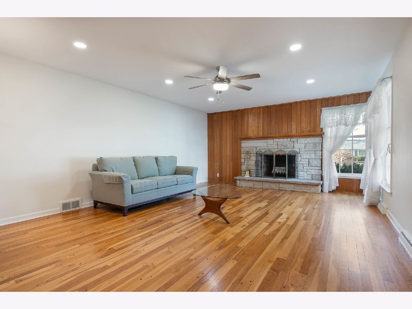
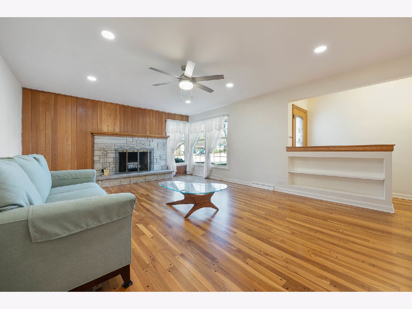
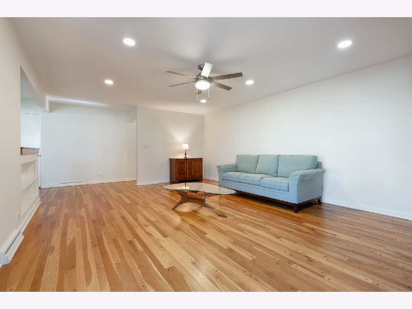
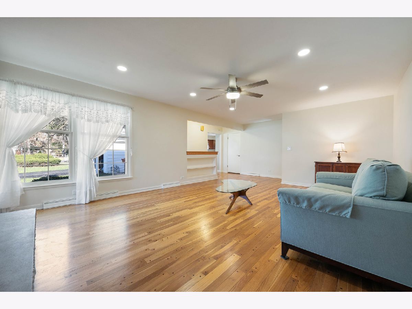
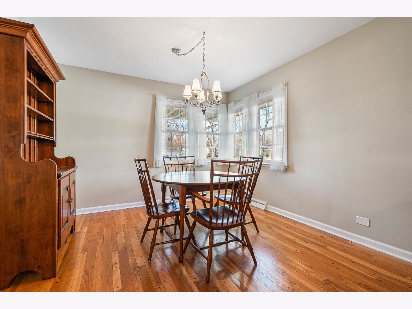
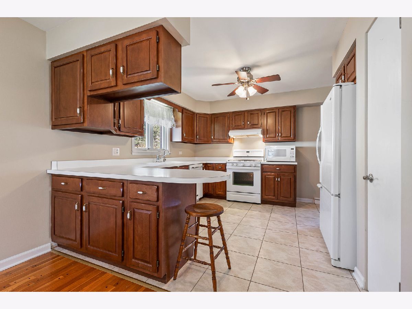
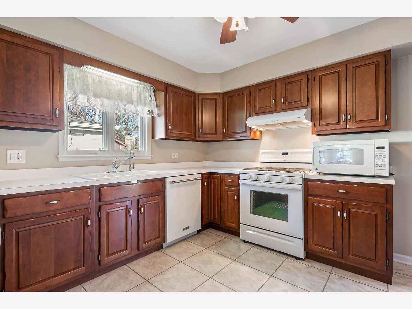
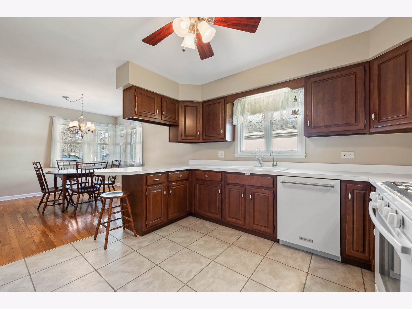
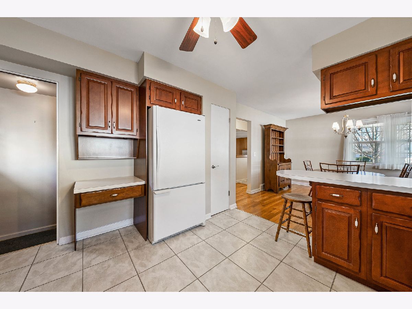
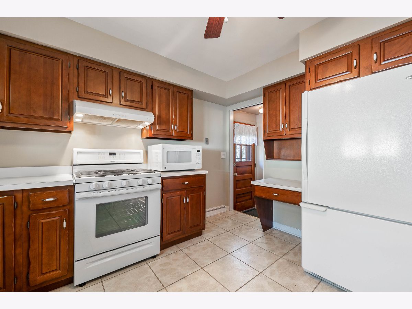
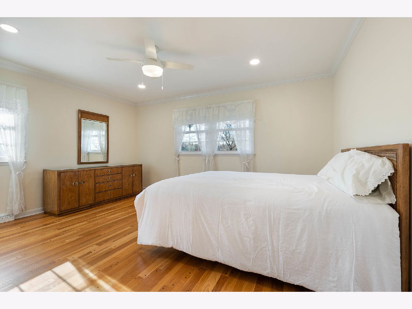
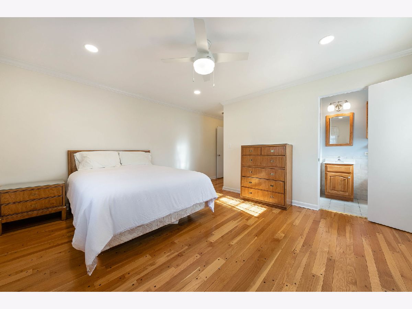
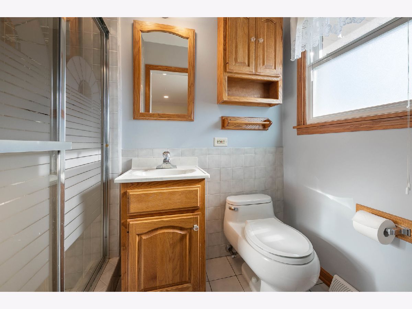
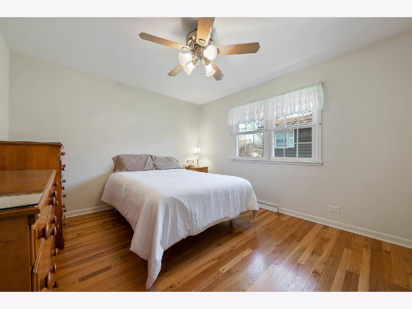
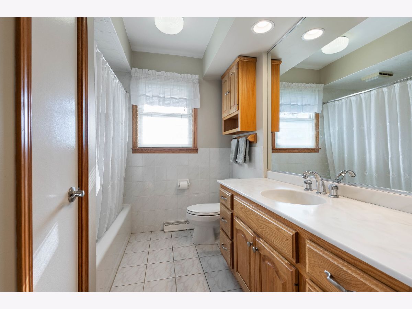
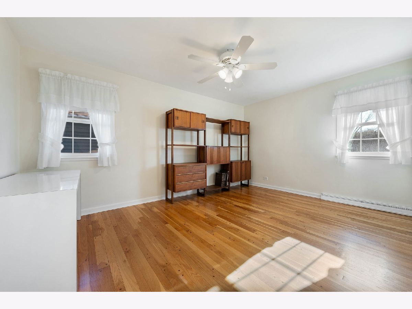
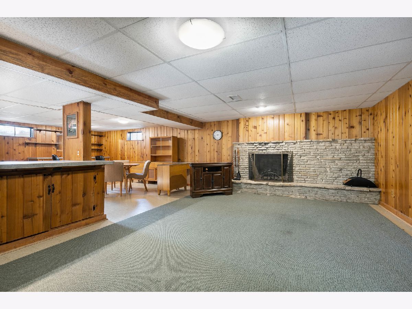
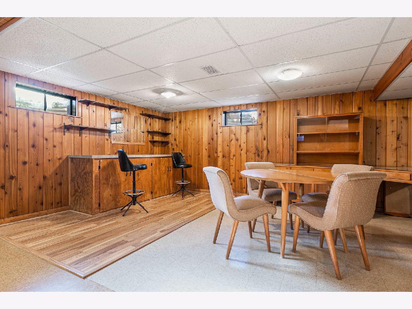
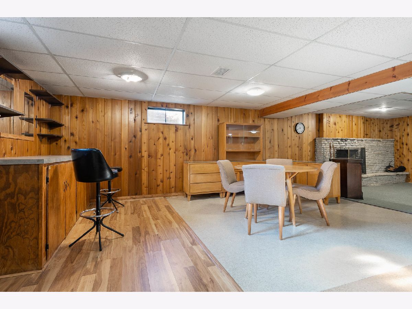
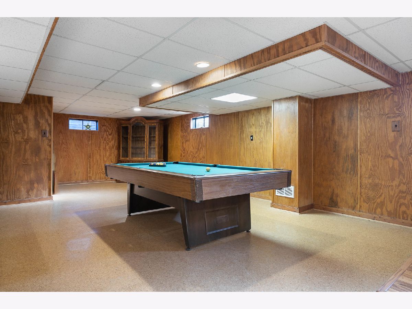
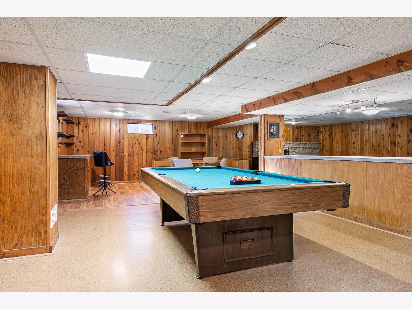
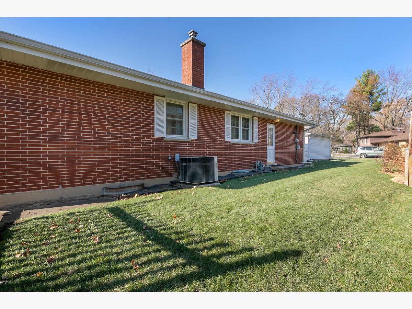
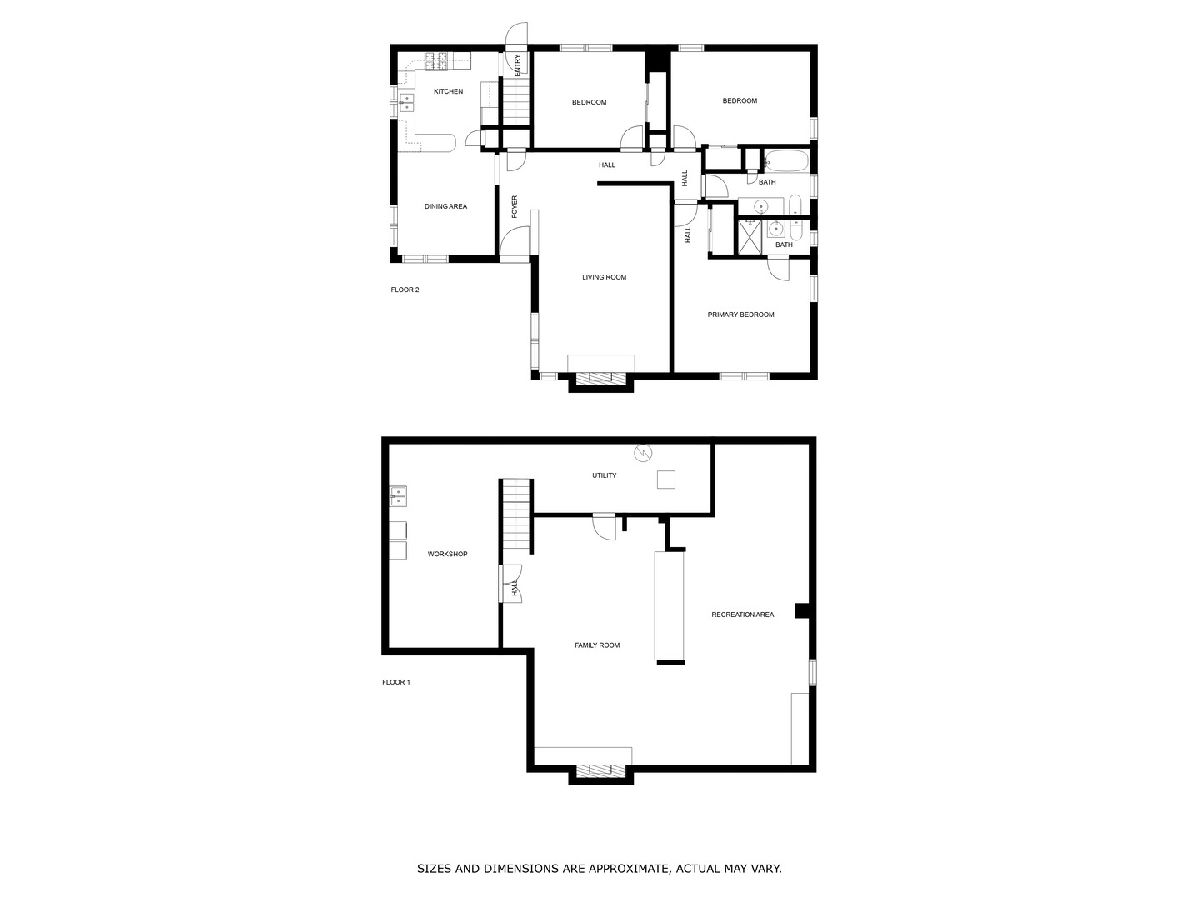
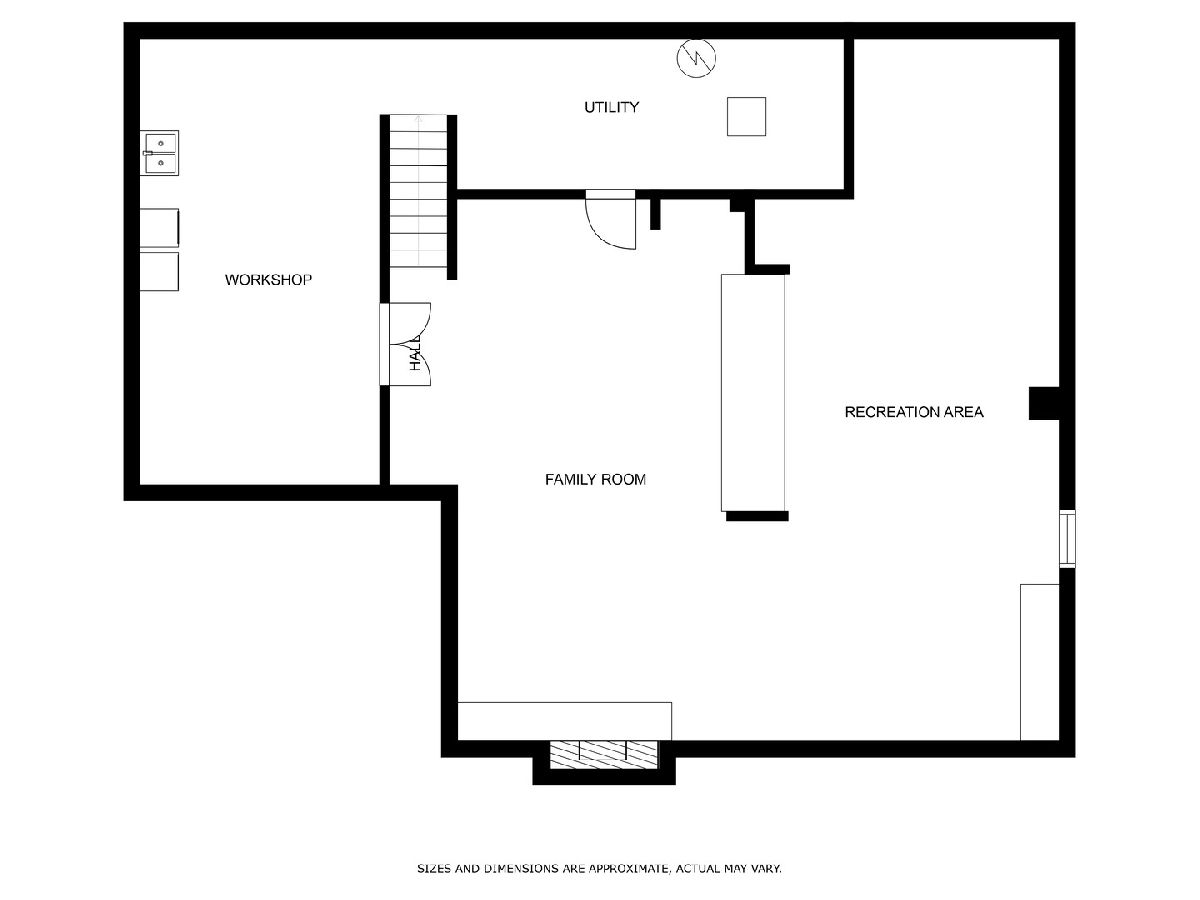
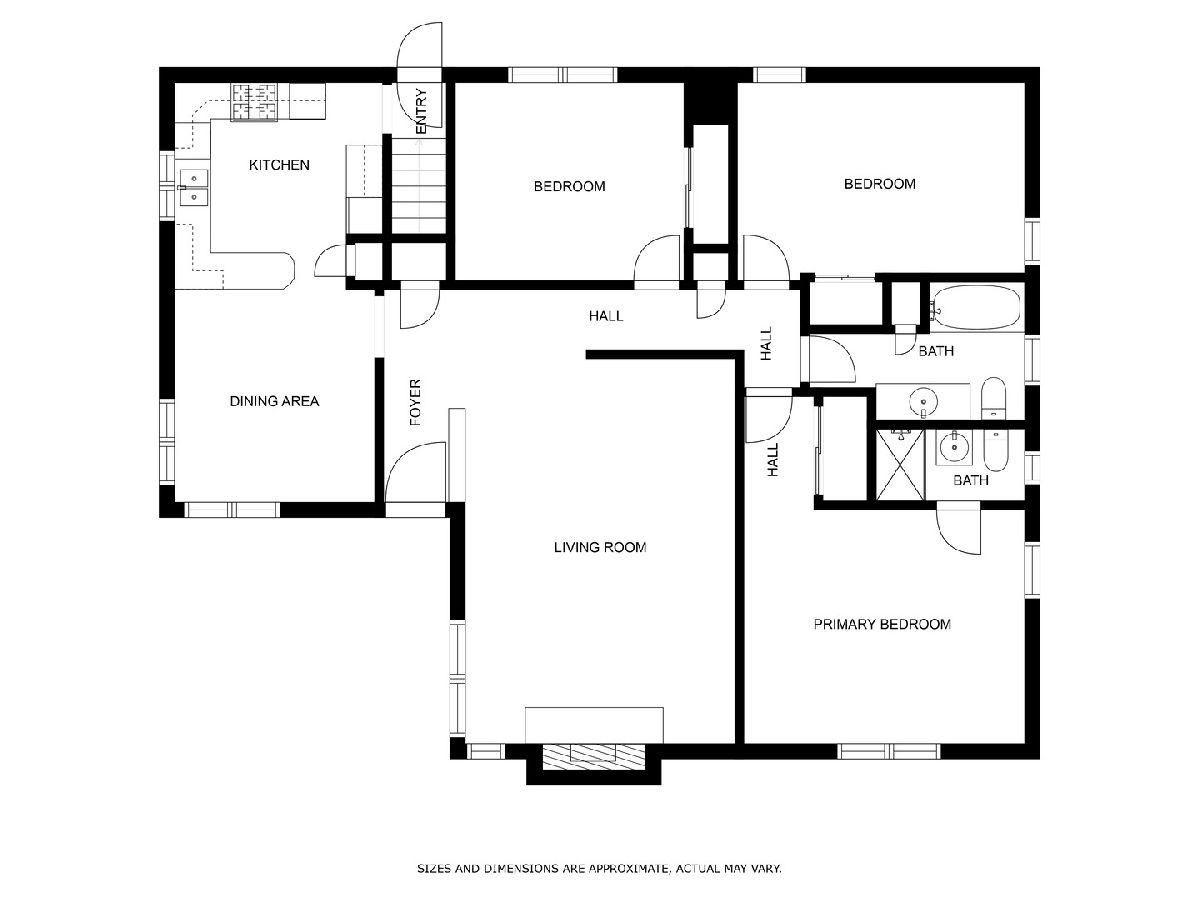
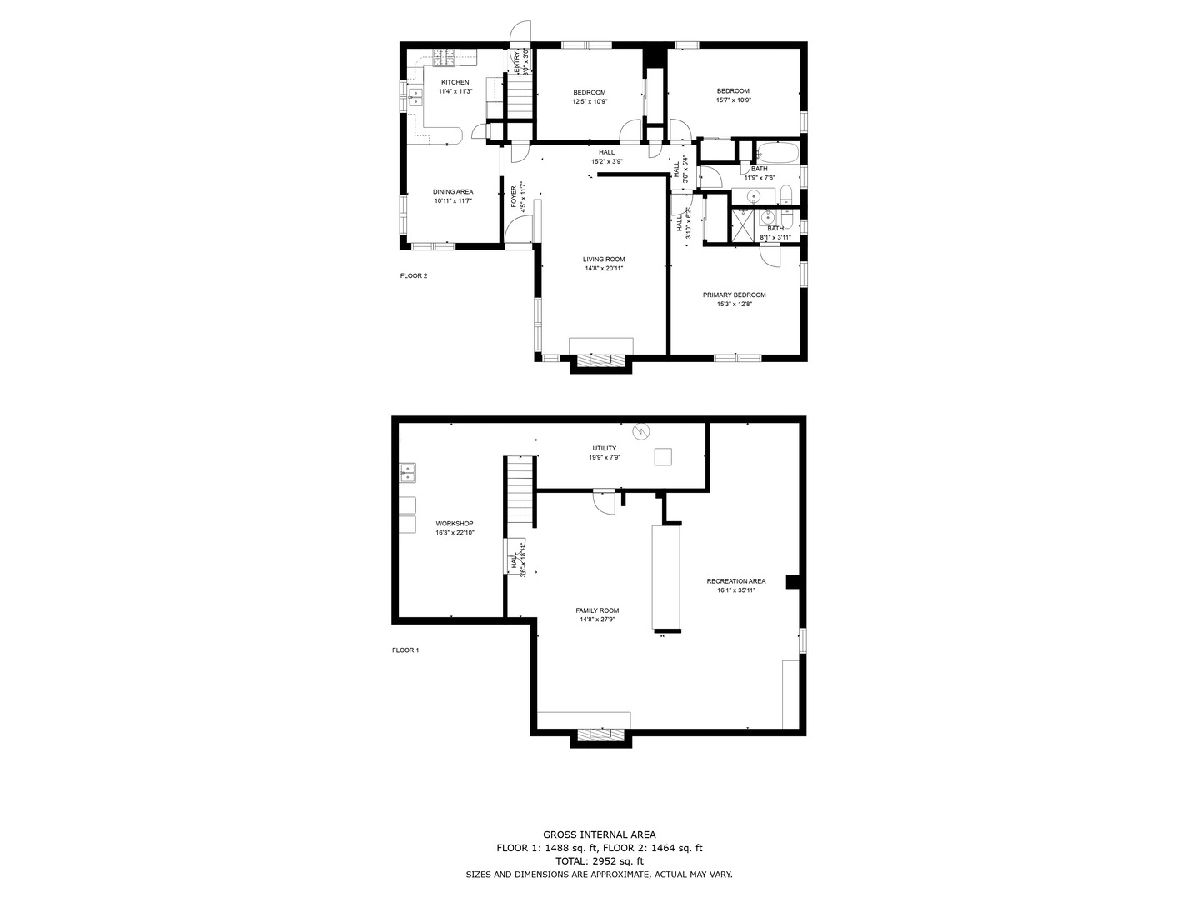
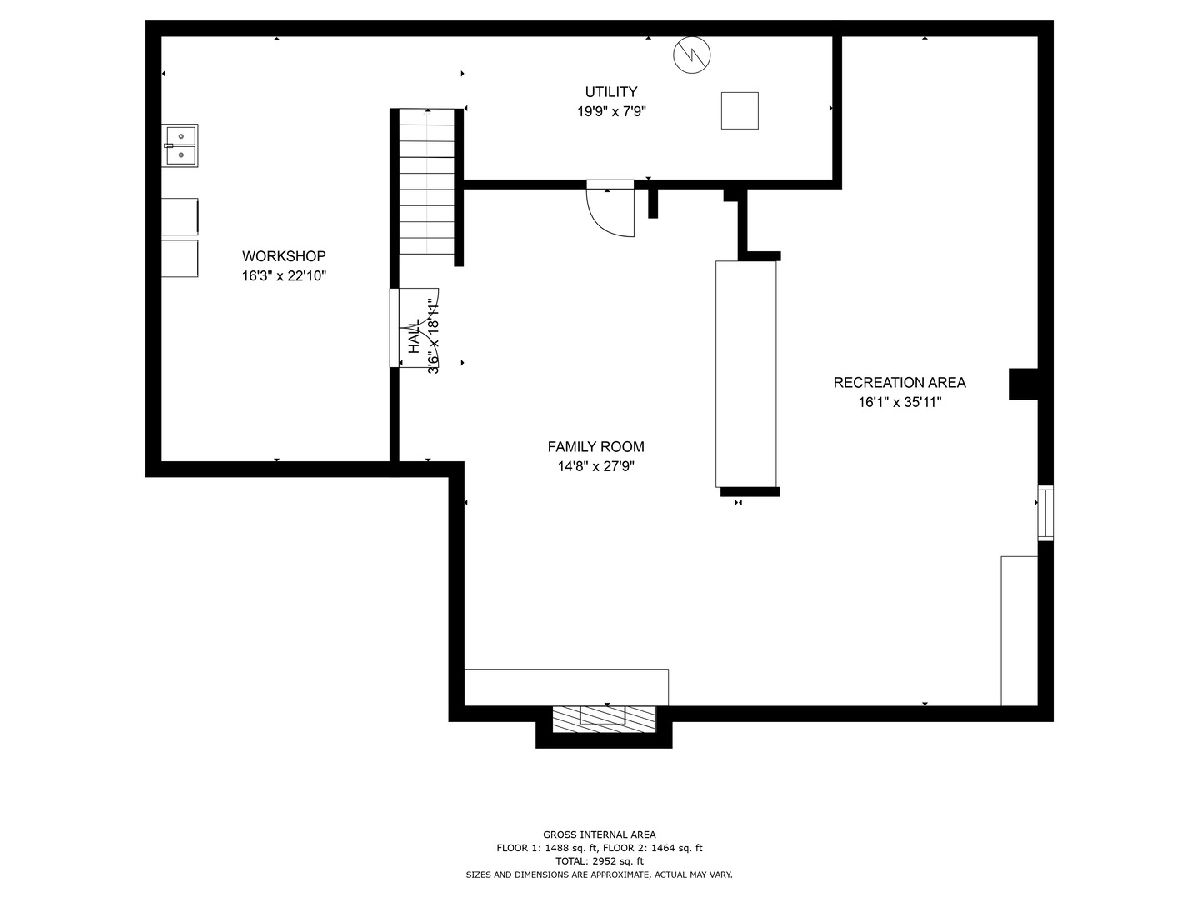
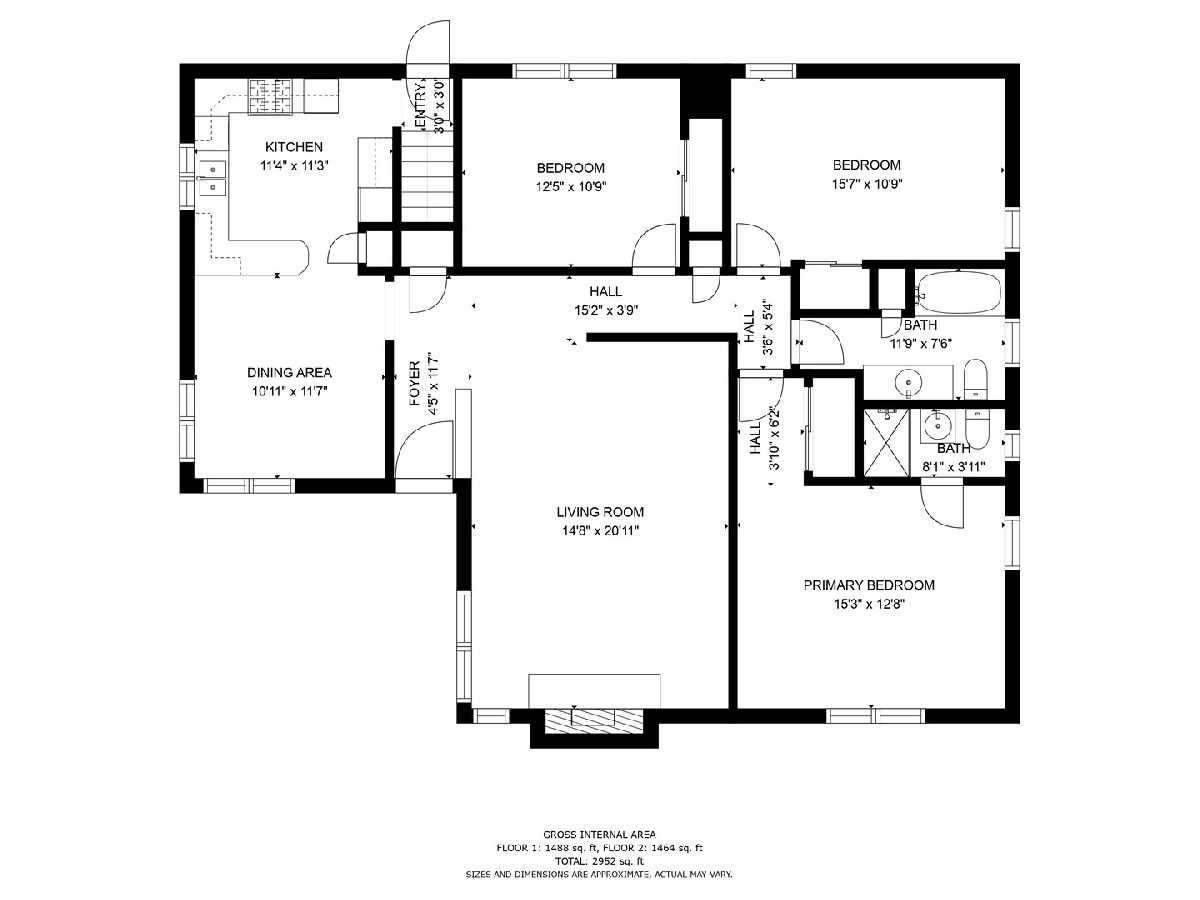
Room Specifics
Total Bedrooms: 3
Bedrooms Above Ground: 3
Bedrooms Below Ground: 0
Dimensions: —
Floor Type: —
Dimensions: —
Floor Type: —
Full Bathrooms: 2
Bathroom Amenities: —
Bathroom in Basement: 0
Rooms: —
Basement Description: Partially Finished
Other Specifics
| 2 | |
| — | |
| Asphalt | |
| — | |
| — | |
| 92X70X44X150X85 | |
| — | |
| — | |
| — | |
| — | |
| Not in DB | |
| — | |
| — | |
| — | |
| — |
Tax History
| Year | Property Taxes |
|---|---|
| 2023 | $8,306 |
Contact Agent
Nearby Similar Homes
Nearby Sold Comparables
Contact Agent
Listing Provided By
RE/MAX Suburban

