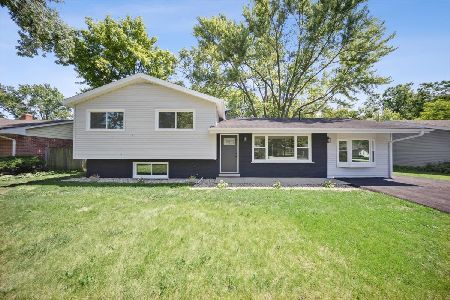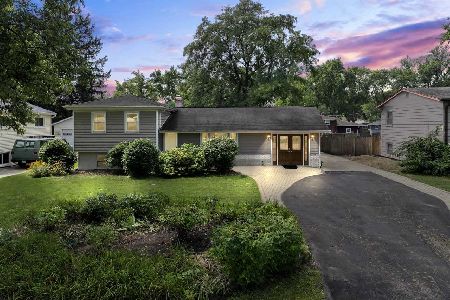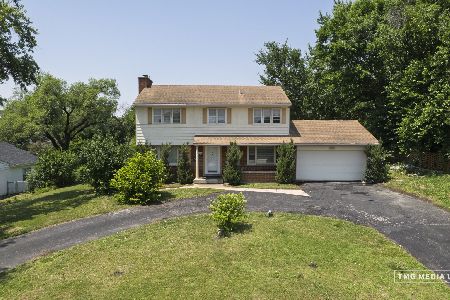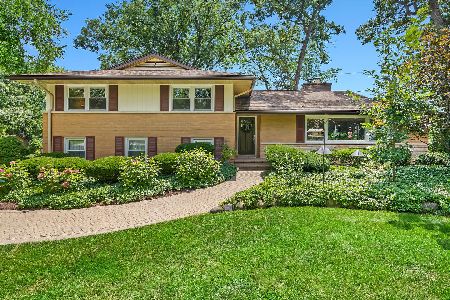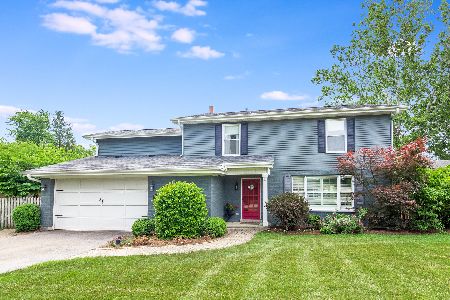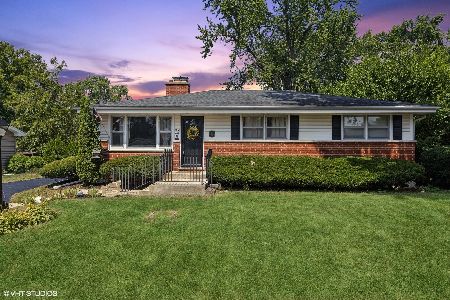22w603 Arbor Lane, Glen Ellyn, Illinois 60137
$438,000
|
Sold
|
|
| Status: | Closed |
| Sqft: | 1,500 |
| Cost/Sqft: | $263 |
| Beds: | 3 |
| Baths: | 2 |
| Year Built: | 1963 |
| Property Taxes: | $6,105 |
| Days On Market: | 43 |
| Lot Size: | 0,30 |
Description
Welcome home! This beautifully maintained 3-bedroom, 2 full bath mid-century ranch with a full basement and 2 car attached garage is nestled in a serene and sought-after Glen Ellyn neighborhood. Refinished hardwood floors on entire 1st floor and brand new driveway. This timeless home blends vintage character with modern comfort. Updated kitchen has granite counters, table space and slate floors. Separate dining room with hardwood floors with sliders to deck with with pond, beautiful landscaping and large fenced yard. Gas Grill and patio furniture are included. Large living room with hardwood floors with fireplace. Large living room picture window has a beautiful view of the expansive backyard with attached grill and patio furniture included. Primary bedroom has hardwood floors and updated full bath with shower. Just minutes from top-rated schools, scenic parks/The Arboretum, downtown Glen Ellyn, shopping, dining, and easy access to major highways and Metra.
Property Specifics
| Single Family | |
| — | |
| — | |
| 1963 | |
| — | |
| — | |
| No | |
| 0.3 |
| — | |
| — | |
| 0 / Not Applicable | |
| — | |
| — | |
| — | |
| 12432268 | |
| 0535301025 |
Nearby Schools
| NAME: | DISTRICT: | DISTANCE: | |
|---|---|---|---|
|
Grade School
Arbor View Elementary School |
89 | — | |
|
Middle School
Glen Crest Middle School |
89 | Not in DB | |
|
High School
Glenbard South High School |
87 | Not in DB | |
Property History
| DATE: | EVENT: | PRICE: | SOURCE: |
|---|---|---|---|
| 5 Sep, 2025 | Sold | $438,000 | MRED MLS |
| 5 Aug, 2025 | Under contract | $395,000 | MRED MLS |
| 30 Jul, 2025 | Listed for sale | $395,000 | MRED MLS |
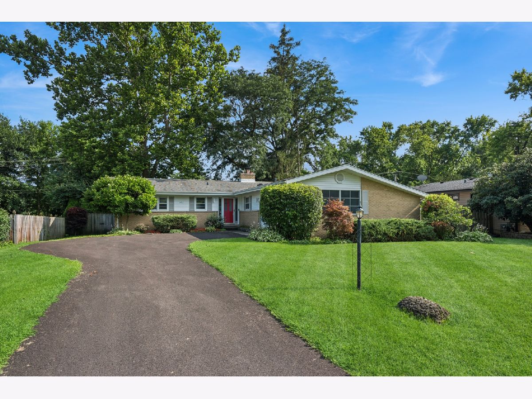
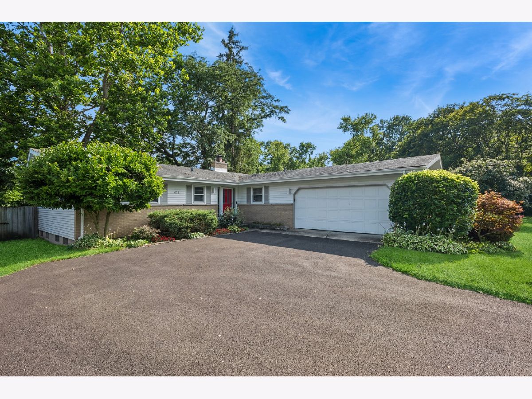
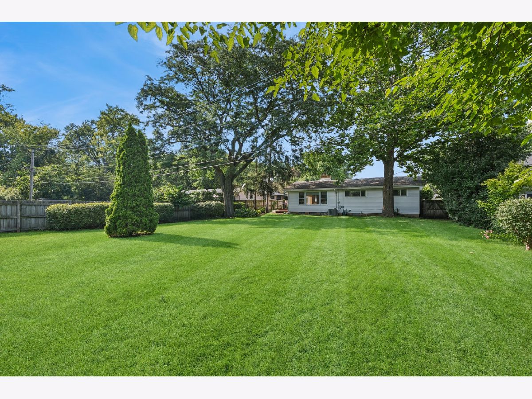
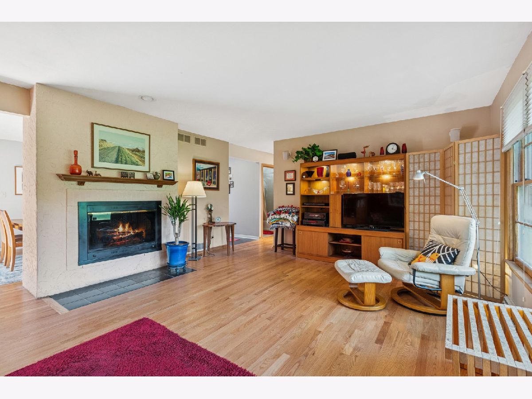
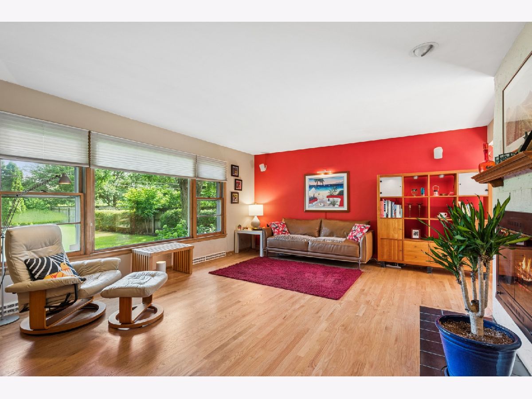
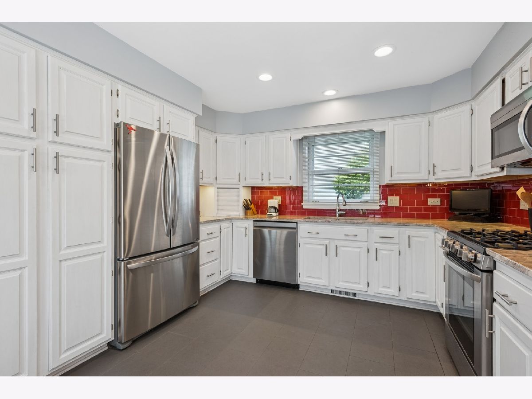
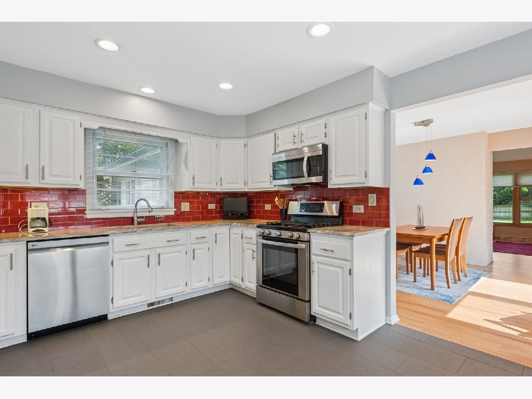
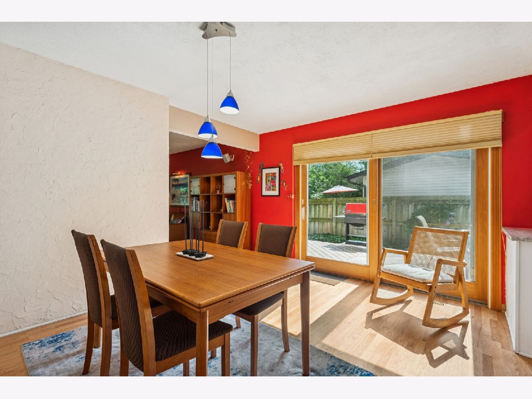
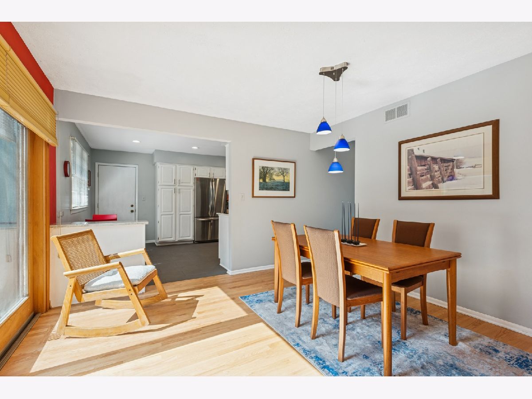
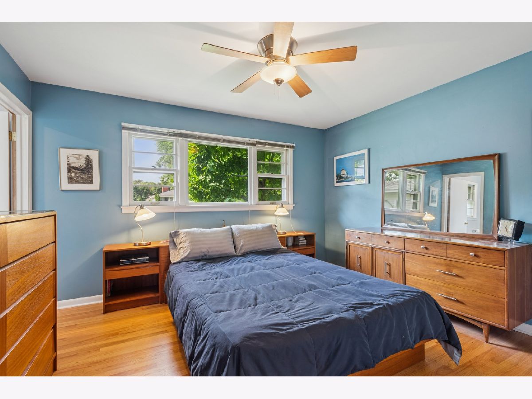
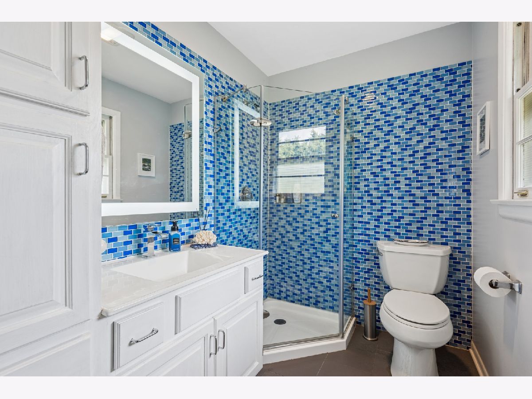
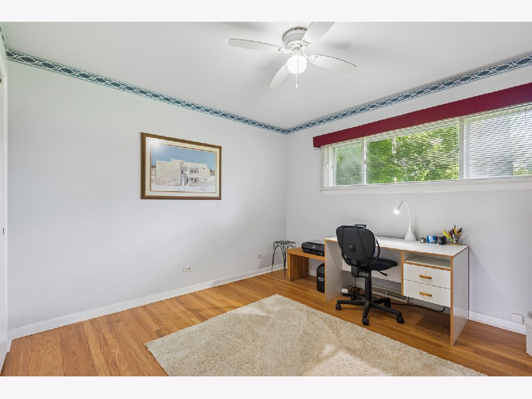
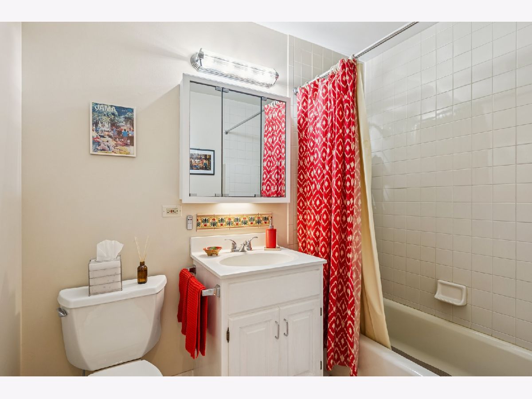
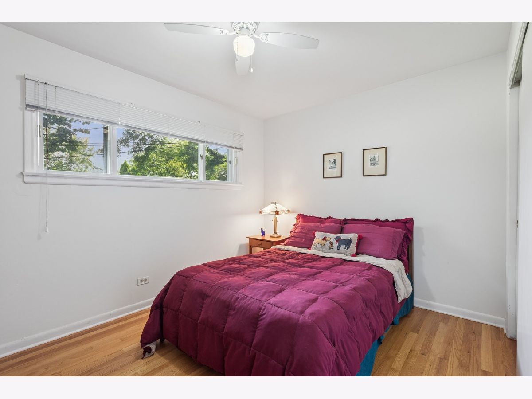
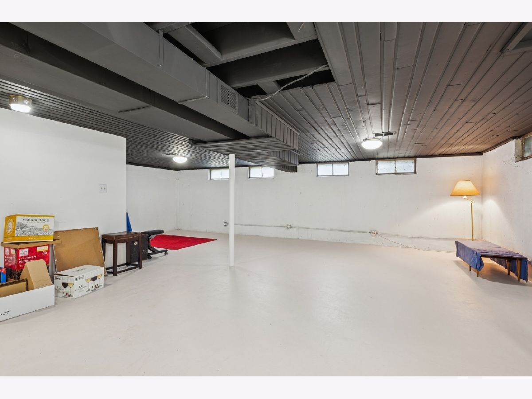
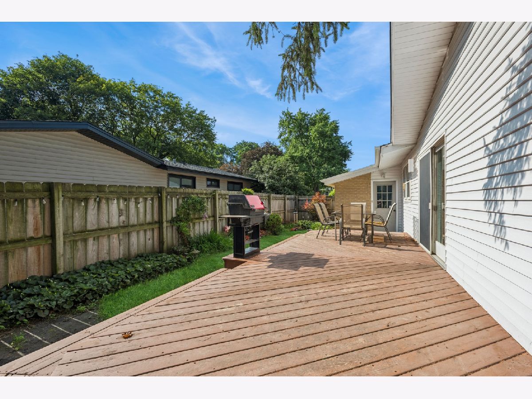
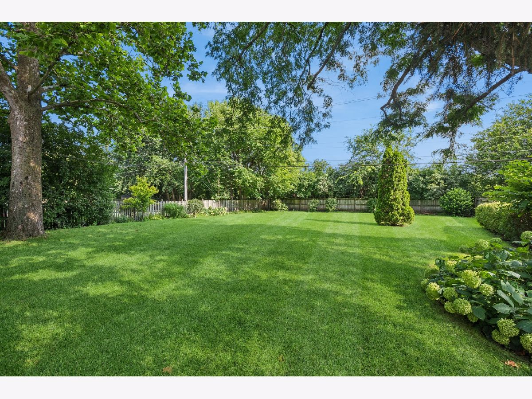

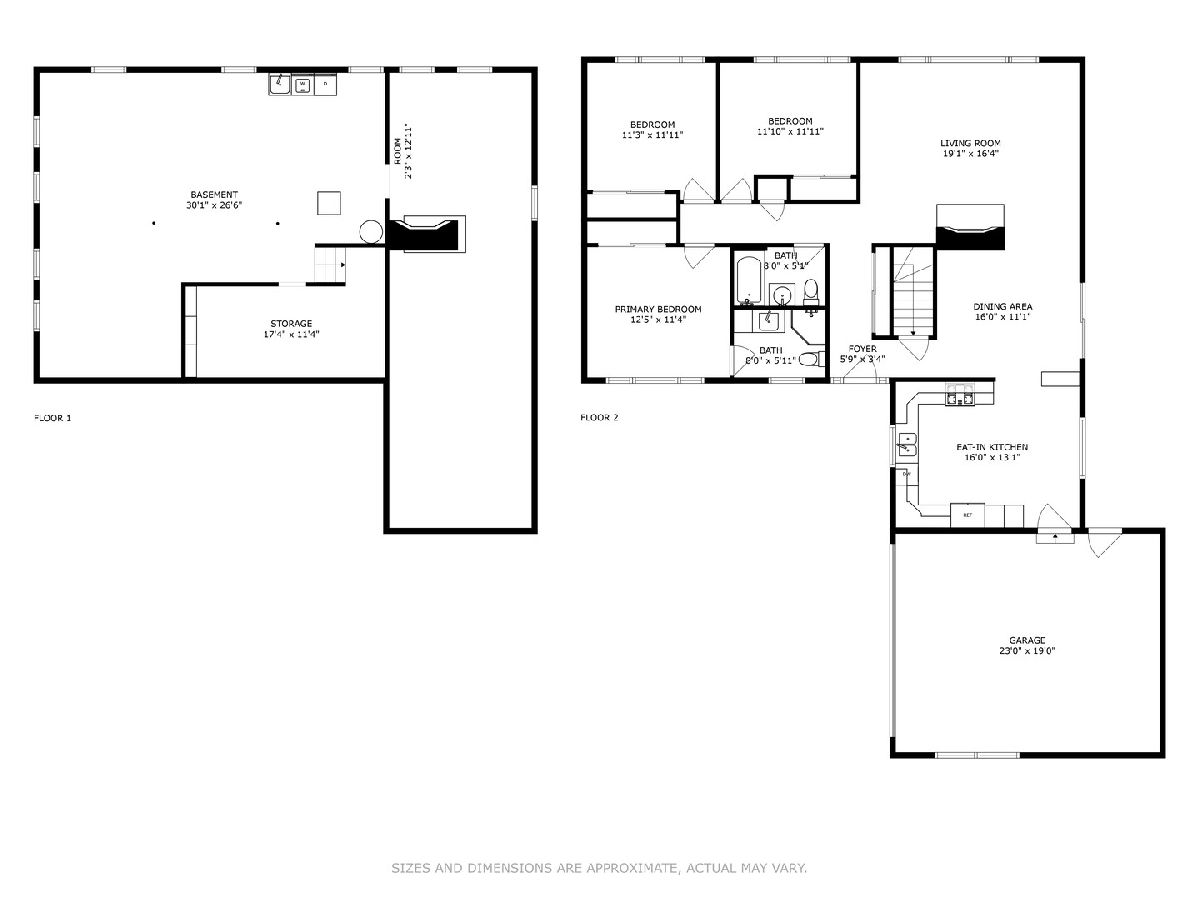
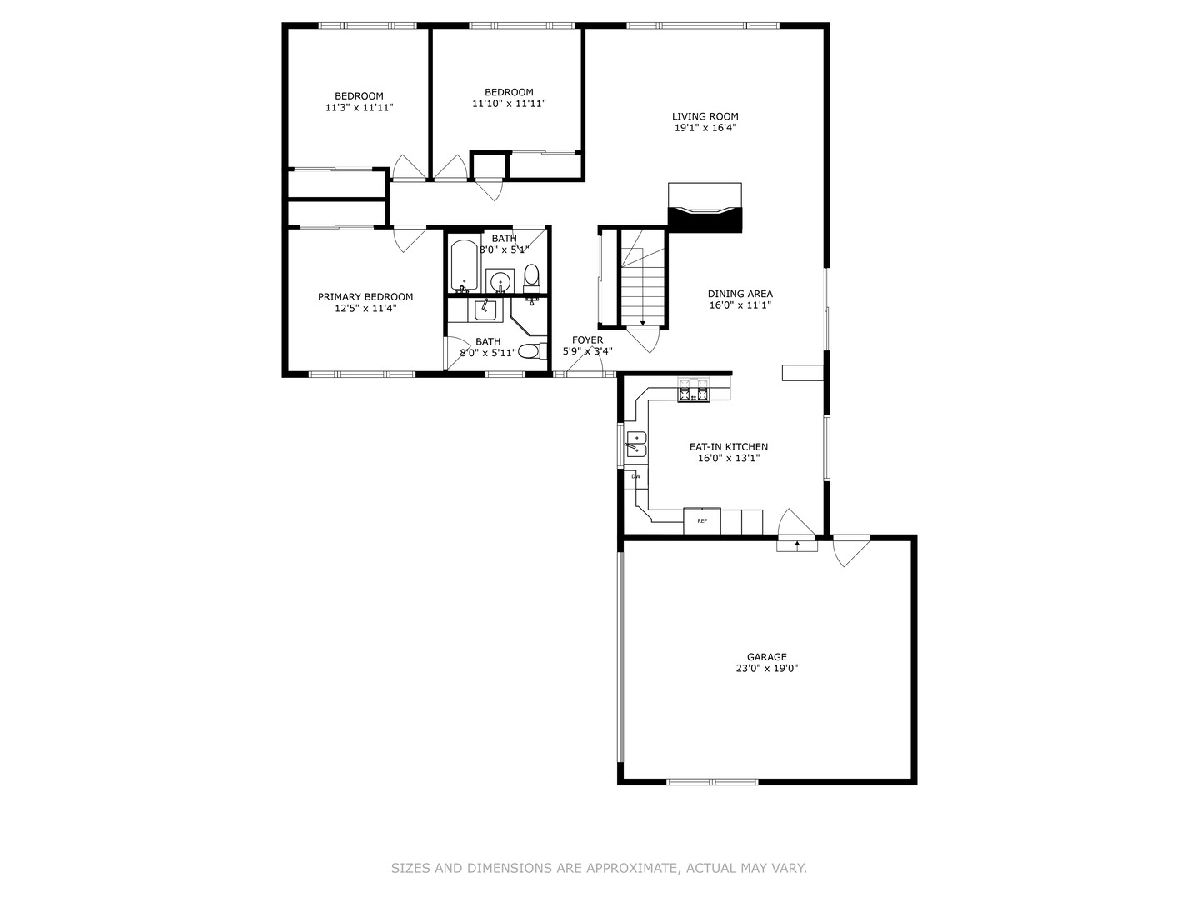
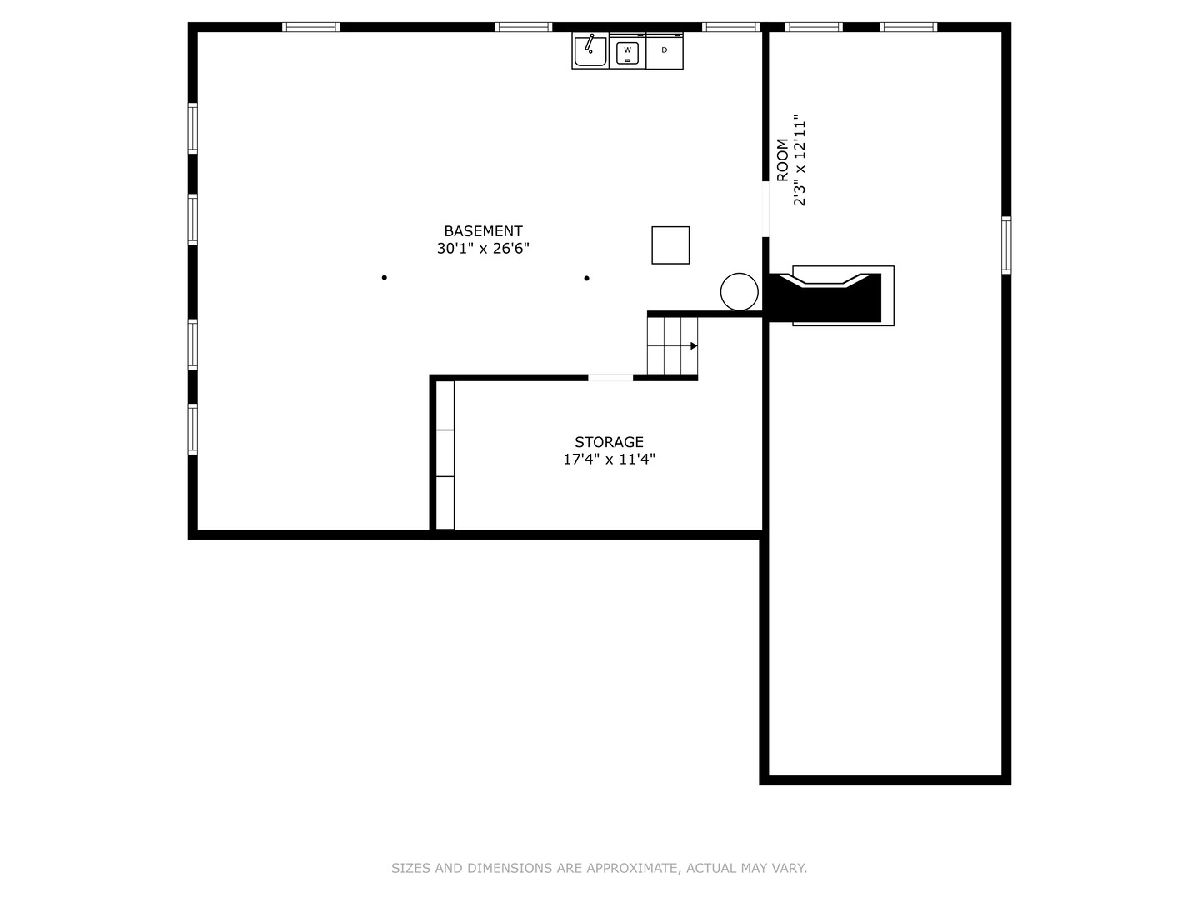
Room Specifics
Total Bedrooms: 3
Bedrooms Above Ground: 3
Bedrooms Below Ground: 0
Dimensions: —
Floor Type: —
Dimensions: —
Floor Type: —
Full Bathrooms: 2
Bathroom Amenities: —
Bathroom in Basement: 0
Rooms: —
Basement Description: —
Other Specifics
| 2 | |
| — | |
| — | |
| — | |
| — | |
| 158X111X150X60 | |
| Full | |
| — | |
| — | |
| — | |
| Not in DB | |
| — | |
| — | |
| — | |
| — |
Tax History
| Year | Property Taxes |
|---|---|
| 2025 | $6,105 |
Contact Agent
Nearby Similar Homes
Nearby Sold Comparables
Contact Agent
Listing Provided By
Coldwell Banker Realty

