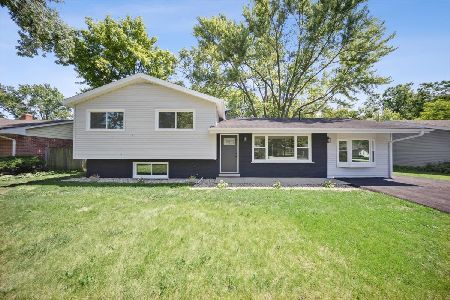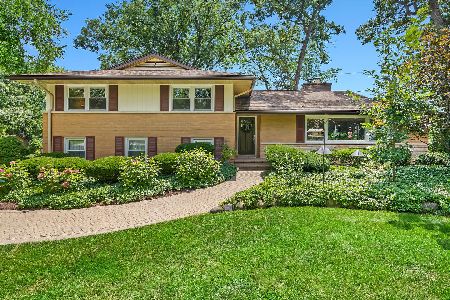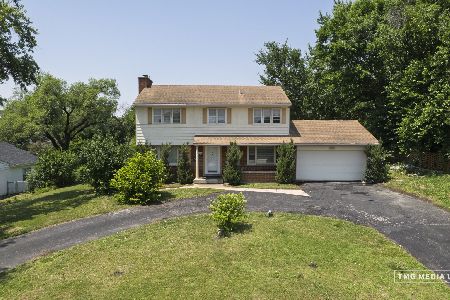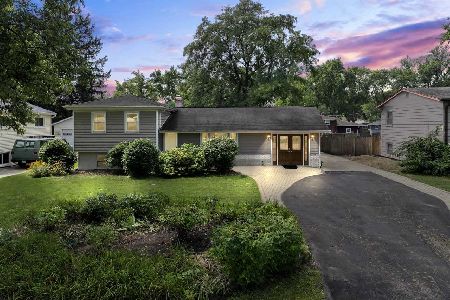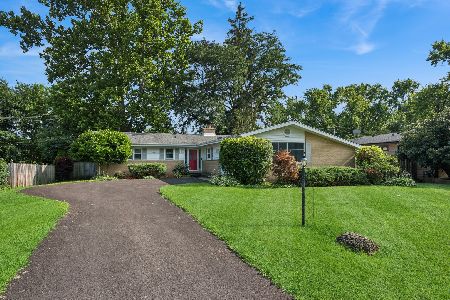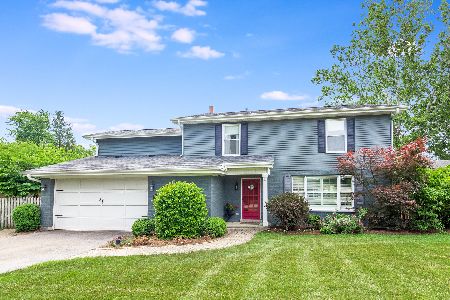22w631 Arbor Lane, Glen Ellyn, Illinois 60137
$289,000
|
Sold
|
|
| Status: | Closed |
| Sqft: | 2,336 |
| Cost/Sqft: | $116 |
| Beds: | 4 |
| Baths: | 3 |
| Year Built: | 1960 |
| Property Taxes: | $5,940 |
| Days On Market: | 2045 |
| Lot Size: | 0,45 |
Description
Sprawling ranch in the desirable Valley View Subdivision. 2336 square feet of living space situated on one of the largest lots in the subdivision! Beautiful gourmet kitchen with custom designer cabinets, breakfast bar island with cook-top stove, granite counter tops, under-cabinet lighting, bamboo floors, ample cabinet space, plus breakfast room. Step down to the family room with a large bay window, skylight, bamboo floors, and vaulted ceilings. Huge living room and dining room with bamboo floors overlook a spacious deck and huge back yard, perfect for entertaining. Take three steps up to the private master bedroom with en suite bath featuring whirlpool tub, french doors to deck, and double closets. Home has 3 additional bedrooms; carpet, paint, and most light fixtures are new in 2019. Furnace and A/C replaced in 2013. Roof is approximately 10 years old. Hot water heater replaced in 2019. Located across from the beautiful Morton Arboretum, and minutes from I-88 access!
Property Specifics
| Single Family | |
| — | |
| — | |
| 1960 | |
| None | |
| — | |
| No | |
| 0.45 |
| Du Page | |
| Valley View | |
| — / Not Applicable | |
| None | |
| Lake Michigan | |
| Public Sewer | |
| 10613290 | |
| 0905320022 |
Nearby Schools
| NAME: | DISTRICT: | DISTANCE: | |
|---|---|---|---|
|
Grade School
Arbor View Elementary School |
89 | — | |
|
Middle School
Glen Crest Middle School |
89 | Not in DB | |
|
High School
Glenbard South High School |
87 | Not in DB | |
Property History
| DATE: | EVENT: | PRICE: | SOURCE: |
|---|---|---|---|
| 5 Jun, 2020 | Sold | $289,000 | MRED MLS |
| 28 Apr, 2020 | Under contract | $269,999 | MRED MLS |
| — | Last price change | $279,999 | MRED MLS |
| 5 Feb, 2020 | Listed for sale | $325,000 | MRED MLS |
Room Specifics
Total Bedrooms: 4
Bedrooms Above Ground: 4
Bedrooms Below Ground: 0
Dimensions: —
Floor Type: Carpet
Dimensions: —
Floor Type: Carpet
Dimensions: —
Floor Type: Carpet
Full Bathrooms: 3
Bathroom Amenities: —
Bathroom in Basement: 0
Rooms: Foyer,Breakfast Room
Basement Description: None
Other Specifics
| 1 | |
| — | |
| — | |
| Deck | |
| — | |
| 77.5X150X81.3 | |
| — | |
| Full | |
| — | |
| Range, Microwave, Dishwasher, Refrigerator, Washer, Dryer, Stainless Steel Appliance(s) | |
| Not in DB | |
| — | |
| — | |
| — | |
| — |
Tax History
| Year | Property Taxes |
|---|---|
| 2020 | $5,940 |
Contact Agent
Nearby Similar Homes
Nearby Sold Comparables
Contact Agent
Listing Provided By
Keller Williams Experience

