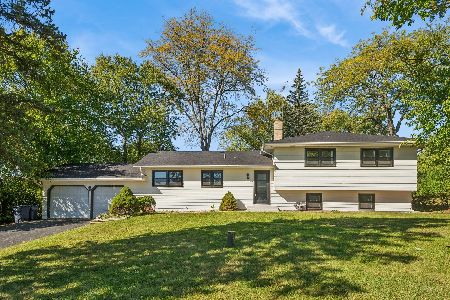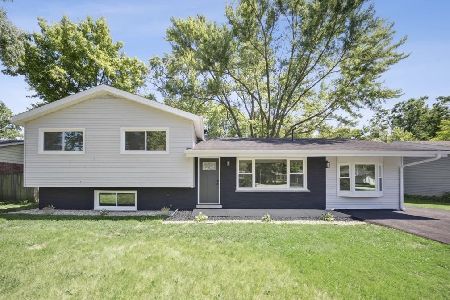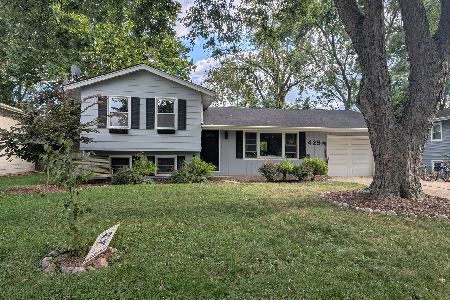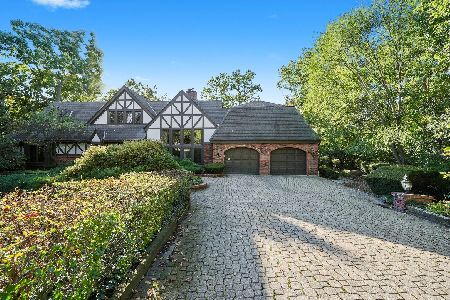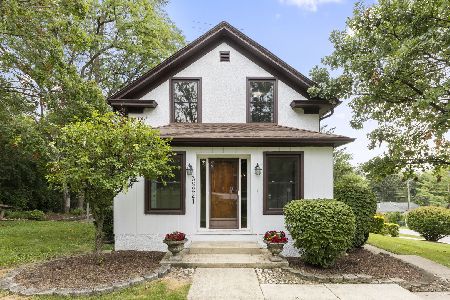22W647 Tamarack Drive, Glen Ellyn, Illinois 60137
$365,000
|
Sold
|
|
| Status: | Closed |
| Sqft: | 2,385 |
| Cost/Sqft: | $157 |
| Beds: | 4 |
| Baths: | 4 |
| Year Built: | 1965 |
| Property Taxes: | $7,570 |
| Days On Market: | 2728 |
| Lot Size: | 0,53 |
Description
The best of Glen Ellyn's Valley View! Large split level home set on .5 acre lot. 1st floor Living room, FR overlooks picturesque backyard with 2-tiered deck, firepit and playset, large eat-in kitchen w/SS appliances, island, and open table space, 1st floor bedroom with handicapped accessible bath. 3 bedrooms on the second level with hall bath and master bath. hardwood floors throughout most of the home. Walk out lower level with recreation room, large laundry/storage and powder room. 3-car attached garage and backyard shed, long driveway w/extra parking pad on side of garage. Freshly painted interior. Easy access to I355 and I88. Steps to Morton Arboretum. Easy walk to Elementary School.
Property Specifics
| Single Family | |
| — | |
| — | |
| 1965 | |
| Partial,Walkout | |
| — | |
| No | |
| 0.53 |
| Du Page | |
| Valley View | |
| 0 / Not Applicable | |
| None | |
| Private | |
| Public Sewer | |
| 10001618 | |
| 0535108001 |
Nearby Schools
| NAME: | DISTRICT: | DISTANCE: | |
|---|---|---|---|
|
Grade School
Arbor View Elementary School |
89 | — | |
|
Middle School
Glen Crest Middle School |
89 | Not in DB | |
|
High School
Glenbard South High School |
87 | Not in DB | |
Property History
| DATE: | EVENT: | PRICE: | SOURCE: |
|---|---|---|---|
| 30 Apr, 2007 | Sold | $369,900 | MRED MLS |
| 9 Mar, 2007 | Under contract | $369,900 | MRED MLS |
| 6 Mar, 2007 | Listed for sale | $369,900 | MRED MLS |
| 19 Jul, 2012 | Sold | $305,746 | MRED MLS |
| 13 Jun, 2012 | Under contract | $339,900 | MRED MLS |
| 1 Jun, 2012 | Listed for sale | $339,900 | MRED MLS |
| 1 Aug, 2018 | Sold | $365,000 | MRED MLS |
| 15 Jul, 2018 | Under contract | $374,953 | MRED MLS |
| 29 Jun, 2018 | Listed for sale | $374,953 | MRED MLS |
Room Specifics
Total Bedrooms: 4
Bedrooms Above Ground: 4
Bedrooms Below Ground: 0
Dimensions: —
Floor Type: Hardwood
Dimensions: —
Floor Type: Hardwood
Dimensions: —
Floor Type: Hardwood
Full Bathrooms: 4
Bathroom Amenities: Handicap Shower
Bathroom in Basement: 1
Rooms: Recreation Room,Deck
Basement Description: Finished,Crawl,Exterior Access
Other Specifics
| 3 | |
| Concrete Perimeter | |
| Asphalt | |
| Deck | |
| Fenced Yard | |
| 200 X 116 X 200 X 132 | |
| — | |
| Full | |
| Vaulted/Cathedral Ceilings, Skylight(s), Hardwood Floors, First Floor Bedroom, First Floor Full Bath | |
| Double Oven, Dishwasher, Refrigerator, Washer, Dryer, Disposal, Stainless Steel Appliance(s), Cooktop | |
| Not in DB | |
| — | |
| — | |
| — | |
| — |
Tax History
| Year | Property Taxes |
|---|---|
| 2007 | $5,653 |
| 2012 | $6,712 |
| 2018 | $7,570 |
Contact Agent
Nearby Similar Homes
Nearby Sold Comparables
Contact Agent
Listing Provided By
Keller Williams Premiere Properties

