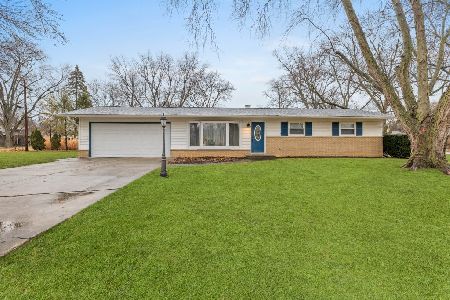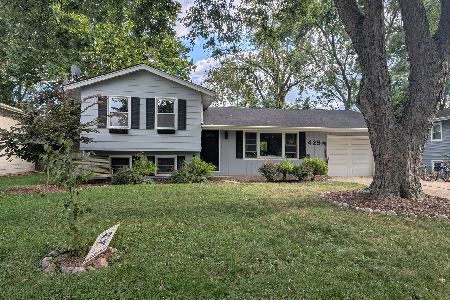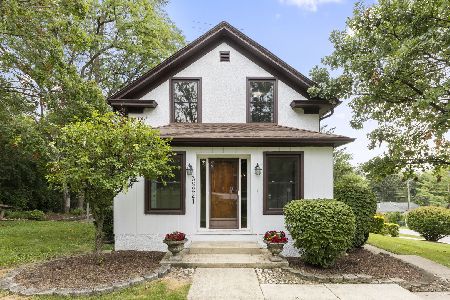3S221 Park Boulevard, Glen Ellyn, Illinois 60137
$350,000
|
Sold
|
|
| Status: | Closed |
| Sqft: | 1,860 |
| Cost/Sqft: | $193 |
| Beds: | 3 |
| Baths: | 3 |
| Year Built: | 1900 |
| Property Taxes: | $8,119 |
| Days On Market: | 1522 |
| Lot Size: | 0,41 |
Description
Beautiful, historic Glen Ellyn home. Original farmhouse of Valley View subdivision. Built in 1896, but thoroughly updated and loaded with potential! All new this year: exterior and interior painting, all stainless steel kitchen appliances, furnace, and central A/C unit, as well as wall unit in the family room. Upstairs bath and 1/2 bath on main level also updated this year. Windows and roof replaced in 2016. Approximately 2100 sq.ft. not including the basement. Great main floor for entertaining; open and spacious with mostly 9' ceilings. Hardwood floors and/or ceramic tile throughout. Crown molding throughout main floor. Large, centrally located eat-in kitchen opens to both the formal dining room and adjacent living room on one side and through French doors to enormous family room with gas fireplace on the other side. French doors in family room open to large, multi-tiered deck overlooking the "valley". Concrete patio in back of house perfect for fun and games! There are 3 bedrooms upstairs with full bath and 4th bedroom/office with full bath in basement. 1/2 bath on main floor just off kitchen. 2-car attached garage. Property sits on 100 x 180ft lot. Walking distance to elementary and high school. Close to shopping, expressways, and the lovely Morton Arboretum.
Property Specifics
| Single Family | |
| — | |
| — | |
| 1900 | |
| Full | |
| — | |
| No | |
| 0.41 |
| Du Page | |
| — | |
| 30 / Annual | |
| None | |
| — | |
| Public Sewer | |
| 11277055 | |
| 0535107017 |
Nearby Schools
| NAME: | DISTRICT: | DISTANCE: | |
|---|---|---|---|
|
Grade School
Arbor View Elementary School |
89 | — | |
|
Middle School
Glen Crest Middle School |
89 | Not in DB | |
|
High School
Glenbard South High School |
87 | Not in DB | |
Property History
| DATE: | EVENT: | PRICE: | SOURCE: |
|---|---|---|---|
| 28 Jan, 2022 | Sold | $350,000 | MRED MLS |
| 6 Dec, 2021 | Under contract | $359,500 | MRED MLS |
| 26 Nov, 2021 | Listed for sale | $359,500 | MRED MLS |
| 9 Sep, 2024 | Sold | $456,000 | MRED MLS |
| 5 Aug, 2024 | Under contract | $400,000 | MRED MLS |
| 1 Aug, 2024 | Listed for sale | $400,000 | MRED MLS |
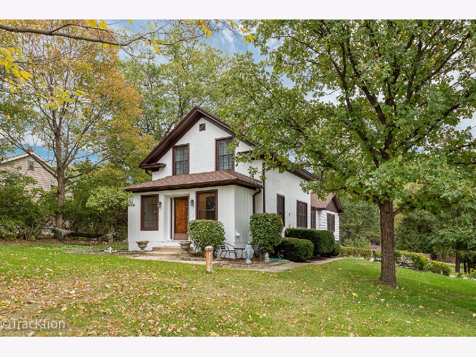
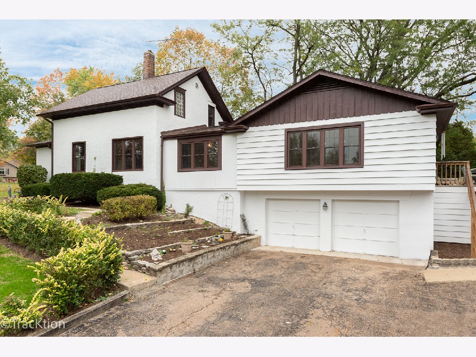
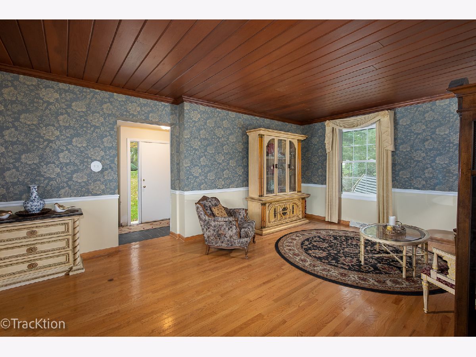
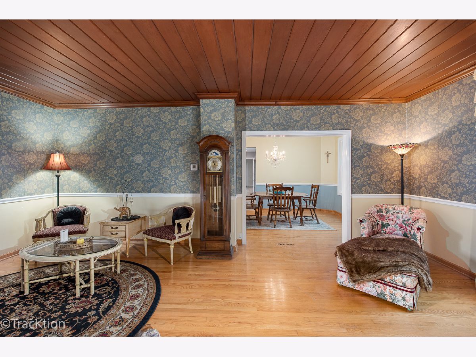
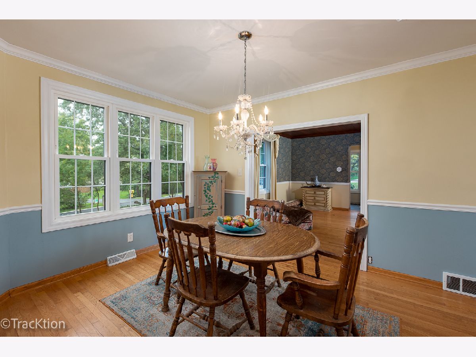
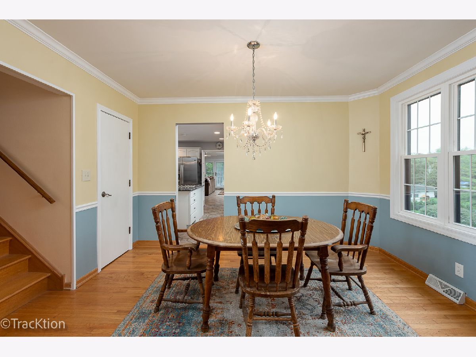
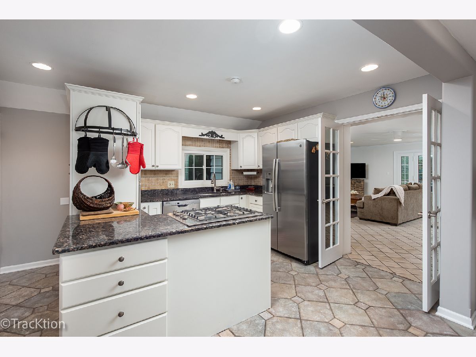
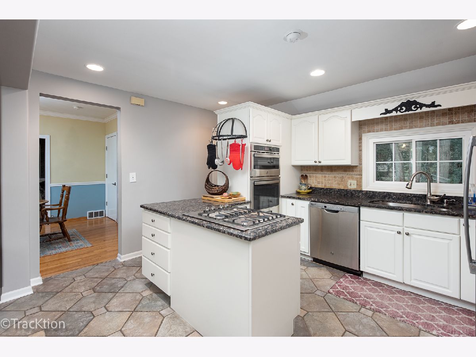
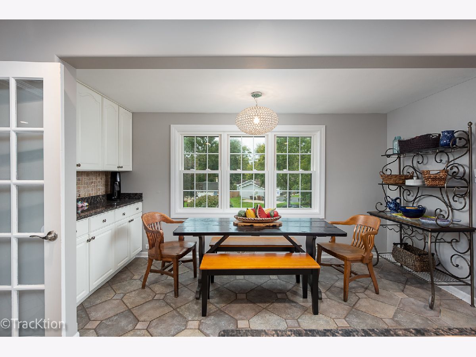
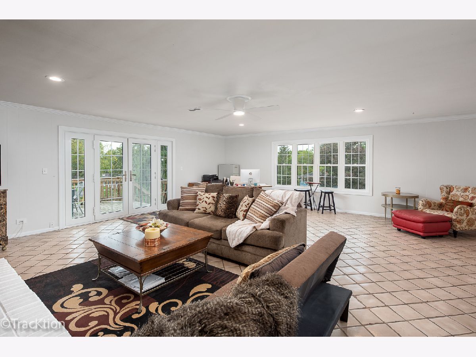
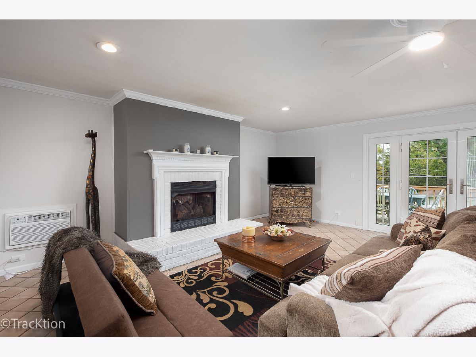
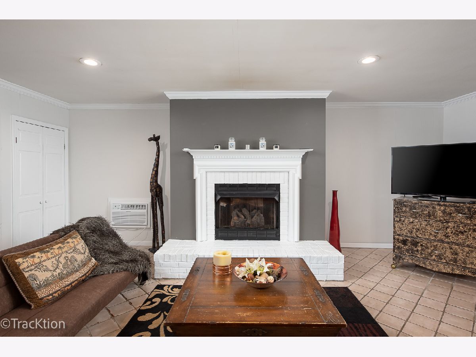
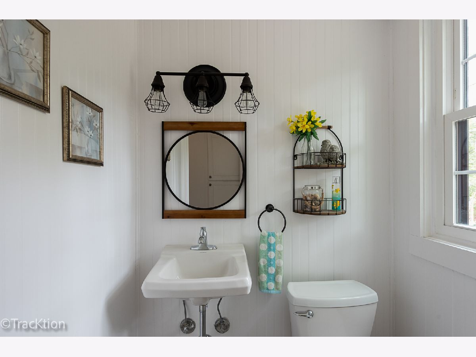
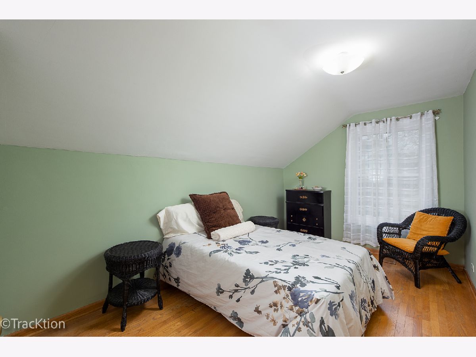
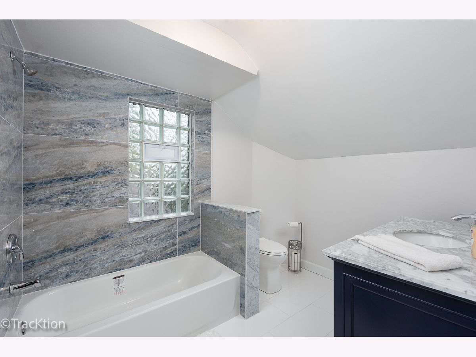
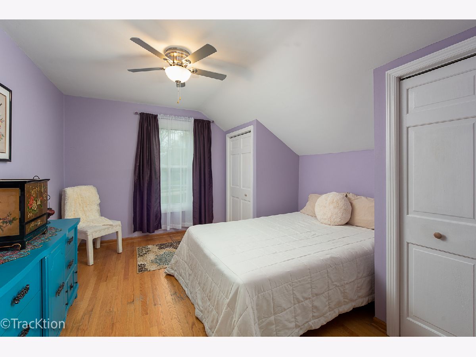
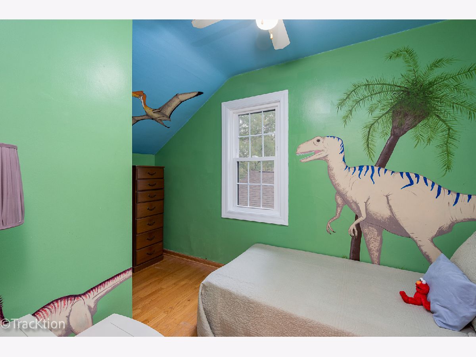
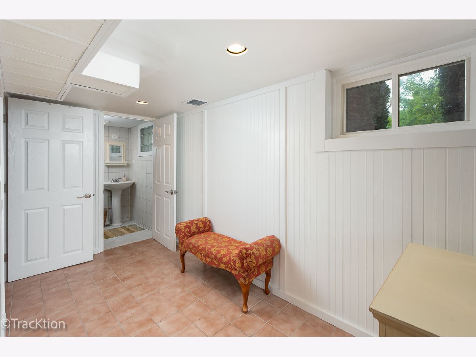
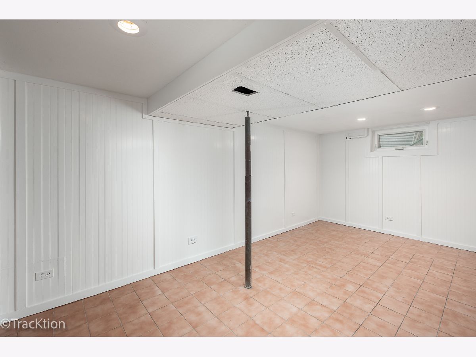
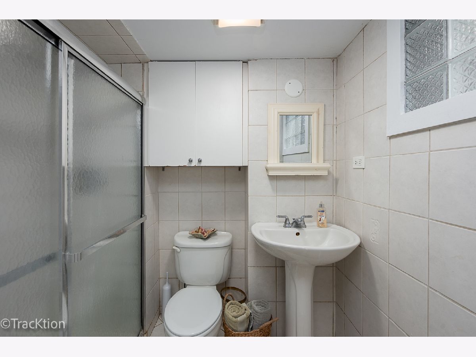
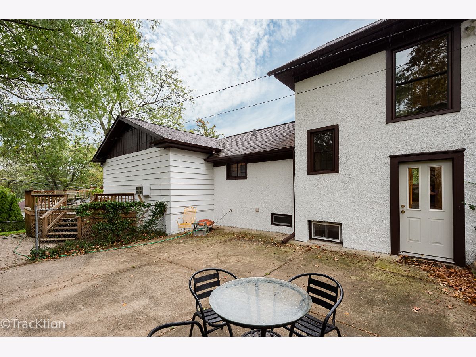
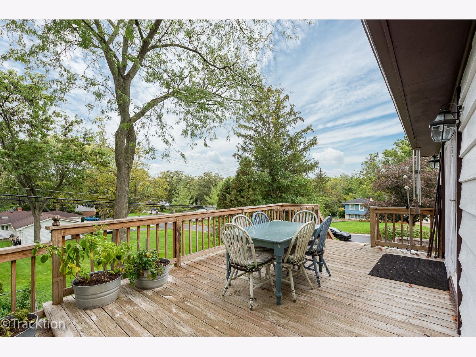
Room Specifics
Total Bedrooms: 4
Bedrooms Above Ground: 3
Bedrooms Below Ground: 1
Dimensions: —
Floor Type: Hardwood
Dimensions: —
Floor Type: Hardwood
Dimensions: —
Floor Type: Ceramic Tile
Full Bathrooms: 3
Bathroom Amenities: —
Bathroom in Basement: 0
Rooms: Foyer
Basement Description: Finished
Other Specifics
| 2 | |
| Concrete Perimeter | |
| Asphalt | |
| — | |
| — | |
| 180 X 100 | |
| — | |
| None | |
| Hardwood Floors | |
| Range, Microwave, Dishwasher, Refrigerator, Washer, Dryer | |
| Not in DB | |
| — | |
| — | |
| — | |
| — |
Tax History
| Year | Property Taxes |
|---|---|
| 2022 | $8,119 |
| 2024 | $8,722 |
Contact Agent
Nearby Similar Homes
Nearby Sold Comparables
Contact Agent
Listing Provided By
Realty Executives Midwest

