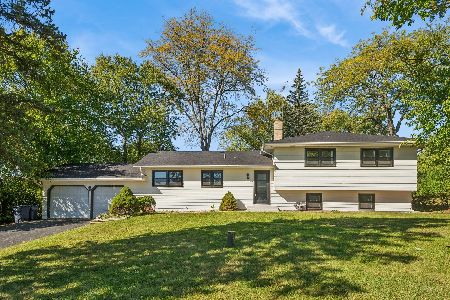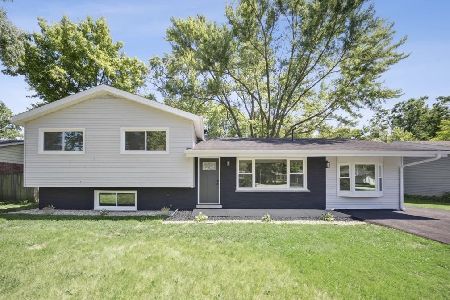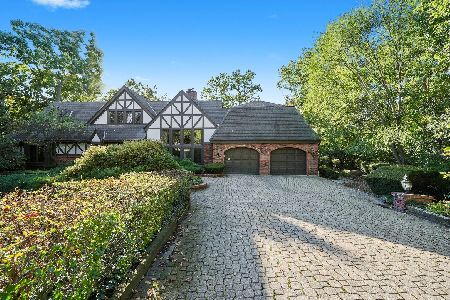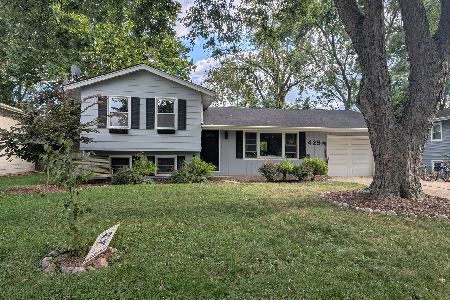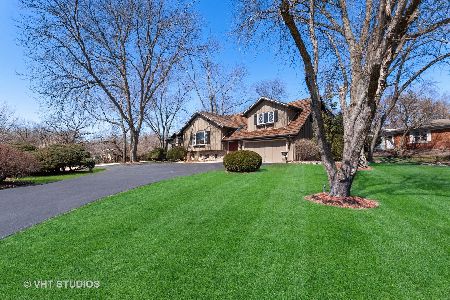22W681 Tamarack Drive, Glen Ellyn, Illinois 60137
$478,400
|
Sold
|
|
| Status: | Closed |
| Sqft: | 1,409 |
| Cost/Sqft: | $326 |
| Beds: | 3 |
| Baths: | 2 |
| Year Built: | 1958 |
| Property Taxes: | $11,367 |
| Days On Market: | 1677 |
| Lot Size: | 0,00 |
Description
Spacious, updated ranch on a beautiful, peaceful, private lot (3/4 acre) in Glen Ellyn Woods. Desirable open floor plan with volume ceilings and gleaming hardwood floors. Walk out finished basement with a huge family room overlooks the fantastic yard with an oversized paver stone patio, newer shed and perennial flower beds. Breezeway with balcony overlooking the yard is the perfect place to relax! Two fireplaces for you to enjoy too. Newer windows throughout with lifetime warranty. Large storage and workshop area. What a great location ~ Close to a variety of shopping, restaurants, downtown Glen Ellyn, Morton Arboretum, 355 and 88, along with all the area has to offer. Plus, highly acclaimed Glen Ellyn schools. This well maintained home truly has it all!
Property Specifics
| Single Family | |
| — | |
| Ranch | |
| 1958 | |
| Full,Walkout | |
| — | |
| No | |
| — |
| Du Page | |
| Glen Ellyn Woods | |
| 0 / Not Applicable | |
| None | |
| Private Well | |
| Septic-Private | |
| 11086669 | |
| 0535105009 |
Nearby Schools
| NAME: | DISTRICT: | DISTANCE: | |
|---|---|---|---|
|
Grade School
Briar Glen Elementary School |
89 | — | |
|
Middle School
Glen Crest Middle School |
89 | Not in DB | |
|
High School
Glenbard South High School |
87 | Not in DB | |
Property History
| DATE: | EVENT: | PRICE: | SOURCE: |
|---|---|---|---|
| 30 Jun, 2021 | Sold | $478,400 | MRED MLS |
| 16 May, 2021 | Under contract | $459,900 | MRED MLS |
| 15 May, 2021 | Listed for sale | $459,900 | MRED MLS |
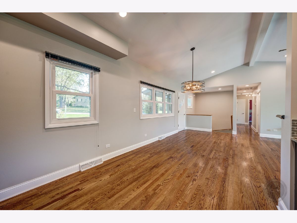
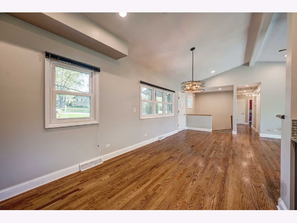
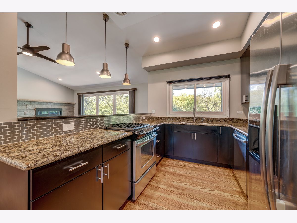
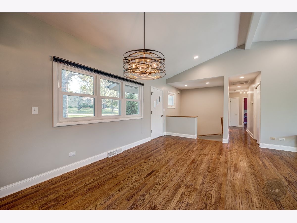
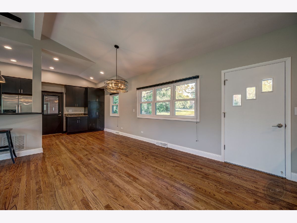
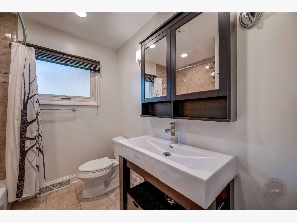
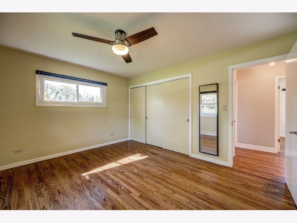
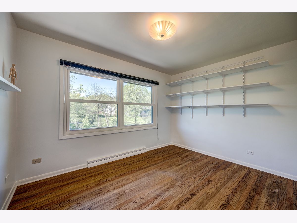
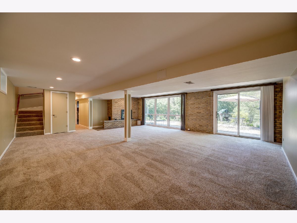
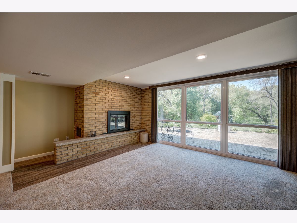
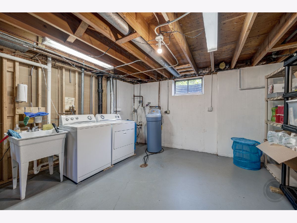
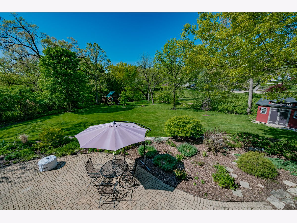
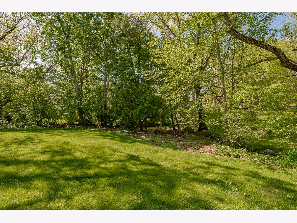
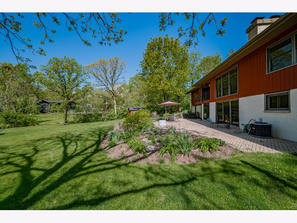
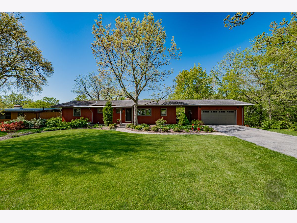
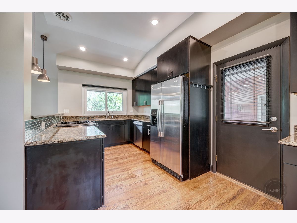
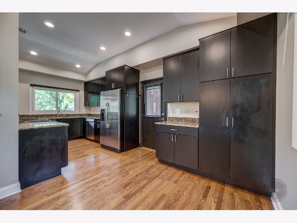
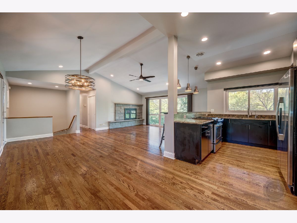
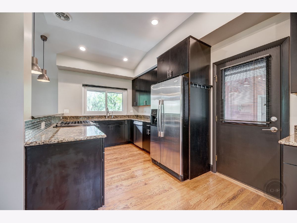
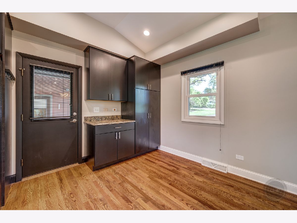
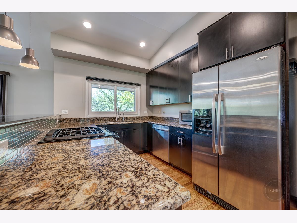
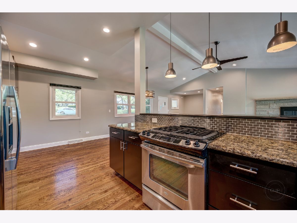
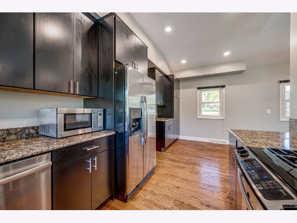
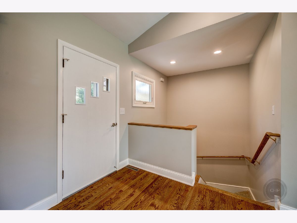
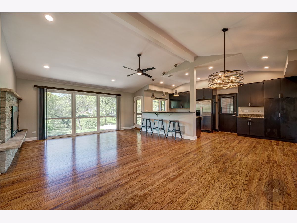
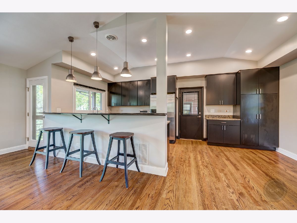
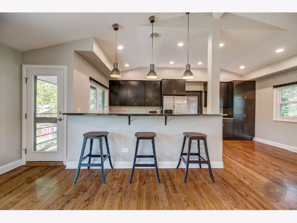
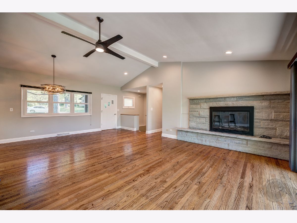
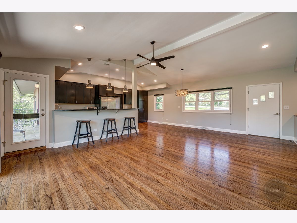
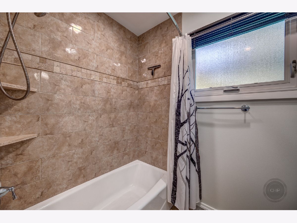
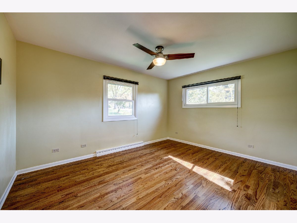
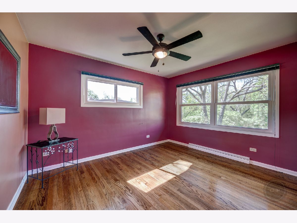
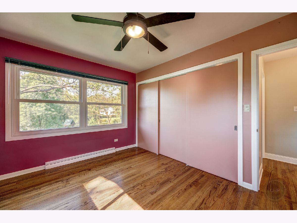

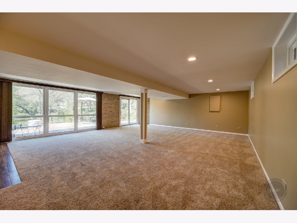

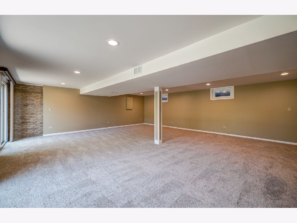
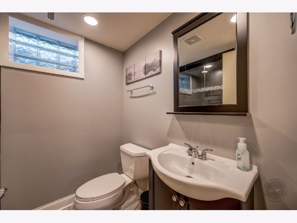
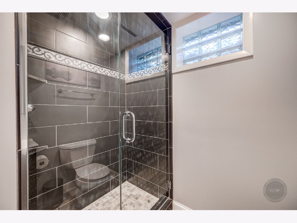
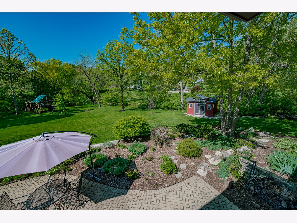
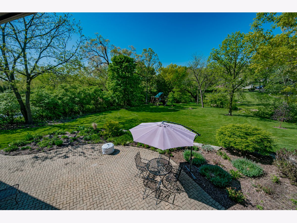
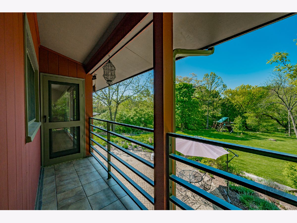
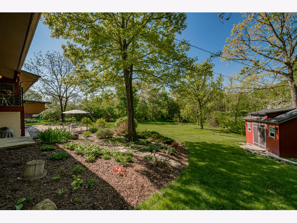
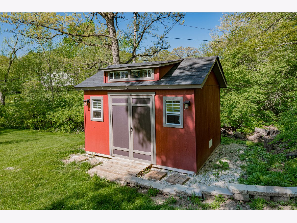
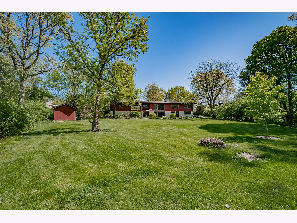
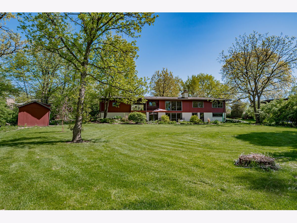
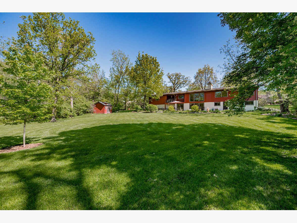
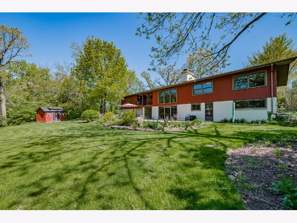
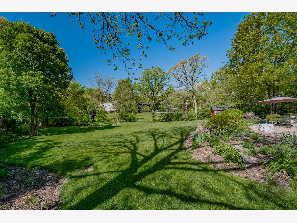
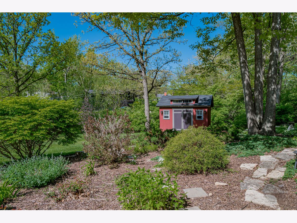
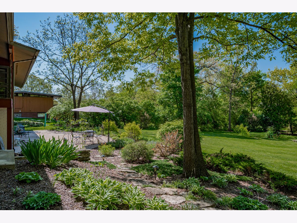
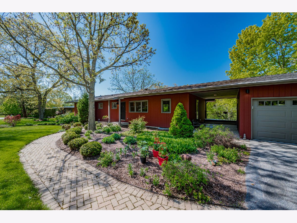
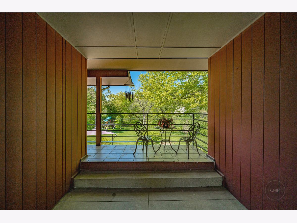
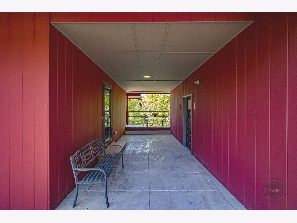
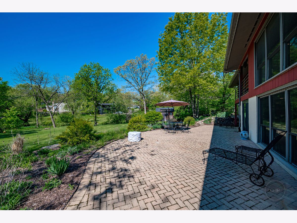
Room Specifics
Total Bedrooms: 3
Bedrooms Above Ground: 3
Bedrooms Below Ground: 0
Dimensions: —
Floor Type: Hardwood
Dimensions: —
Floor Type: Hardwood
Full Bathrooms: 2
Bathroom Amenities: —
Bathroom in Basement: 0
Rooms: Utility Room-Lower Level
Basement Description: Finished
Other Specifics
| 2 | |
| Concrete Perimeter | |
| Asphalt | |
| Balcony, Patio, Storms/Screens, Breezeway, Workshop | |
| — | |
| 135X276X30X171X199 | |
| — | |
| None | |
| Vaulted/Cathedral Ceilings, Hardwood Floors, First Floor Bedroom, First Floor Full Bath | |
| Range, Microwave, Dishwasher, Refrigerator, Washer, Dryer, Stainless Steel Appliance(s) | |
| Not in DB | |
| Street Paved | |
| — | |
| — | |
| Wood Burning |
Tax History
| Year | Property Taxes |
|---|---|
| 2021 | $11,367 |
Contact Agent
Nearby Similar Homes
Nearby Sold Comparables
Contact Agent
Listing Provided By
RE/MAX of Naperville

