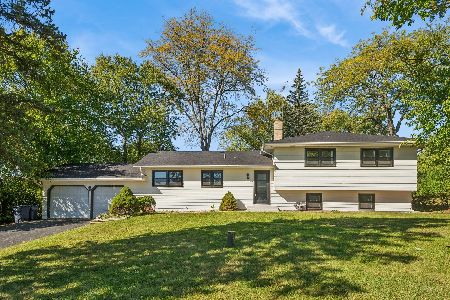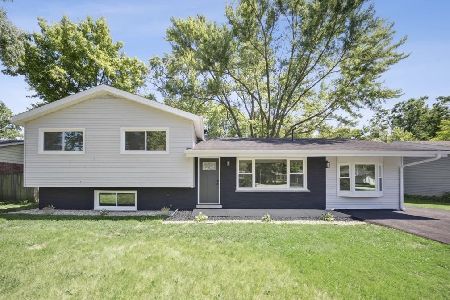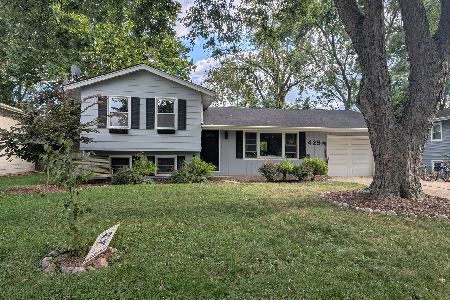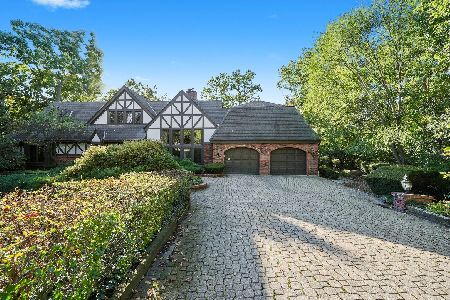3s200 Park Boulevard, Glen Ellyn, Illinois 60137
$539,900
|
Sold
|
|
| Status: | Closed |
| Sqft: | 2,828 |
| Cost/Sqft: | $194 |
| Beds: | 3 |
| Baths: | 2 |
| Year Built: | 1970 |
| Property Taxes: | $7,842 |
| Days On Market: | 1573 |
| Lot Size: | 0,54 |
Description
Say good-bye to cookie cutter and hello to...RICH SOPHISTICATION! Truly a home like no other in the Glen Ellyn Woods that you need to see in order to fully appreciate! This exquisite home features more than 2,800 sf of finished living space with 3 bedrooms and 2 full bathrooms that is situated on a 1/2-acre corner lot with circle driveway and a light filled walkout and English lower level. The moment you step through the double front entry doors you'll be pleased by the quality of craftsmanship and detail of this home. The spacious living room on the main level consists of vaulted ceilings, exposed rustic beams, strategically placed skylights, black walnut wood flooring and a massive stone gas fireplace which is open to the dining area that includes sliding glass doors to the balcony that overlooks the professionally landscaped backyard and paver patio below. The kitchen includes custom cabinetry, a breakfast bar, exotic granite countertops and stainless-steel appliances. Finishing off the main level on the west end of the home are 2 nicely sized bedrooms with a full bathroom while on the east end just a few steps above the main level sits the spacious primary suite with his and her closets, full bathroom and newer carpet. Downstairs you'll find a large finished lower level that provides the family room with another exceptional stone wood burning fireplace, built in shelving, a wet bar, newer carpeting, garden windows and sliding glass doors that open to the paver patio with direct access to the large backyard that features a matching playhouse. The lower level also includes a laundry room, ample storage space, and an office area. This one of a kind home is located in the award winning Glen Ellyn School District 87 and 89 just minutes from Glenbard South High School and the College of DuPage. It is in convenient proximity to I-88 & I-355 along with being close to shopping, restaurants, entertainment and daily needs on Roosevelt Road and to downtown Glen Ellyn with access to the Metra train (Union Pacific West), in addition to being a short drive to the Morton Arboretum.
Property Specifics
| Single Family | |
| — | |
| — | |
| 1970 | |
| Walkout | |
| — | |
| No | |
| 0.54 |
| Du Page | |
| — | |
| — / Not Applicable | |
| None | |
| Private Well | |
| Septic-Private | |
| 11202902 | |
| 0535104019 |
Nearby Schools
| NAME: | DISTRICT: | DISTANCE: | |
|---|---|---|---|
|
Grade School
Briar Glen Elementary School |
89 | — | |
|
Middle School
Glen Crest Middle School |
89 | Not in DB | |
|
High School
Glenbard South High School |
87 | Not in DB | |
Property History
| DATE: | EVENT: | PRICE: | SOURCE: |
|---|---|---|---|
| 22 Nov, 2021 | Sold | $539,900 | MRED MLS |
| 10 Oct, 2021 | Under contract | $549,900 | MRED MLS |
| 27 Aug, 2021 | Listed for sale | $549,900 | MRED MLS |
| 19 Mar, 2025 | Sold | $730,000 | MRED MLS |
| 11 Feb, 2025 | Under contract | $730,000 | MRED MLS |
| 1 Aug, 2024 | Listed for sale | $730,000 | MRED MLS |
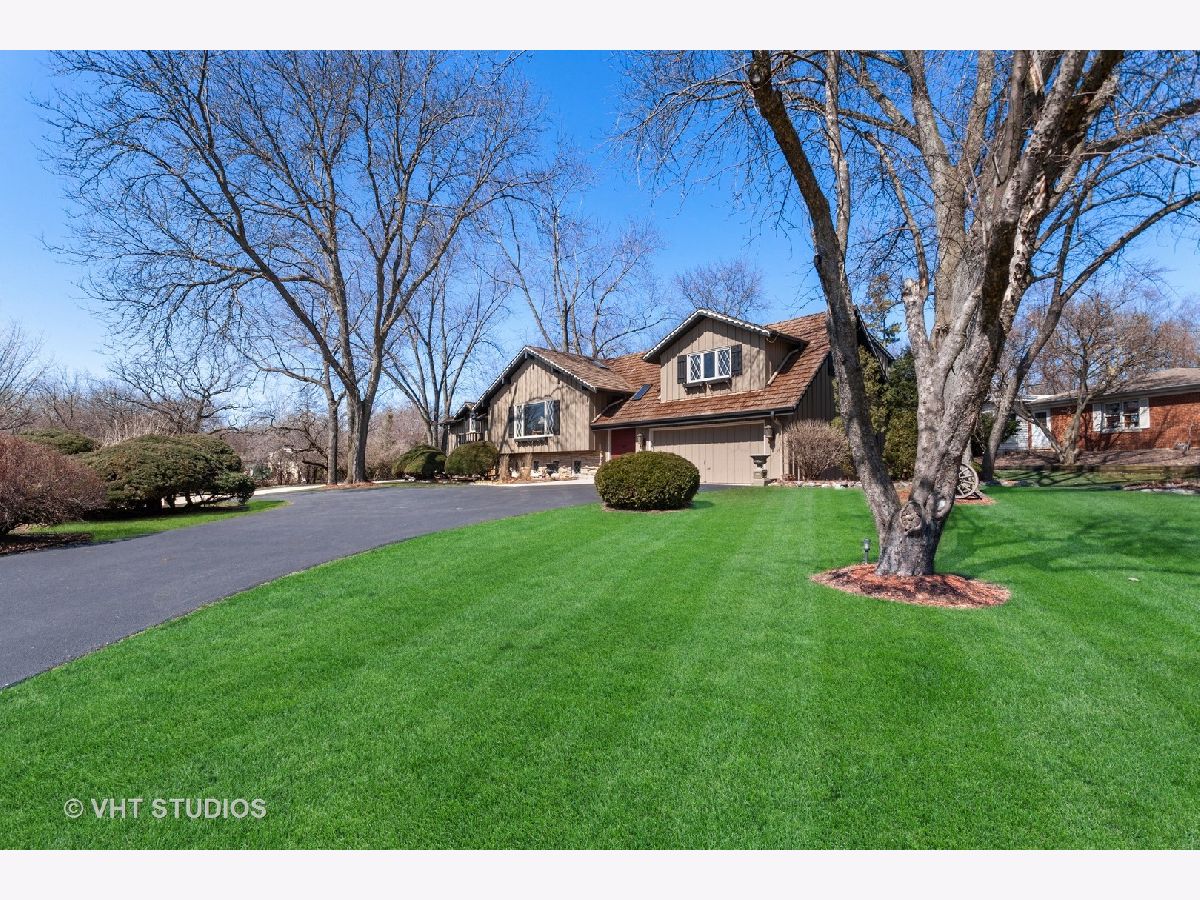



























Room Specifics
Total Bedrooms: 3
Bedrooms Above Ground: 3
Bedrooms Below Ground: 0
Dimensions: —
Floor Type: Hardwood
Dimensions: —
Floor Type: Hardwood
Full Bathrooms: 2
Bathroom Amenities: —
Bathroom in Basement: 0
Rooms: Balcony/Porch/Lanai,Office
Basement Description: Finished,Crawl,Exterior Access,Storage Space
Other Specifics
| 2.5 | |
| — | |
| Asphalt,Circular | |
| Balcony, Brick Paver Patio | |
| Corner Lot,Irregular Lot,Landscaped,Mature Trees | |
| 0.5382 | |
| — | |
| Full | |
| Vaulted/Cathedral Ceilings, Skylight(s), Bar-Wet, Hardwood Floors, Built-in Features, Beamed Ceilings, Granite Counters | |
| Microwave, Dishwasher, Refrigerator, Washer, Dryer, Disposal, Stainless Steel Appliance(s), Cooktop, Built-In Oven, Water Purifier, Water Softener | |
| Not in DB | |
| — | |
| — | |
| — | |
| — |
Tax History
| Year | Property Taxes |
|---|---|
| 2021 | $7,842 |
| 2025 | $10,110 |
Contact Agent
Nearby Similar Homes
Nearby Sold Comparables
Contact Agent
Listing Provided By
Baird & Warner

