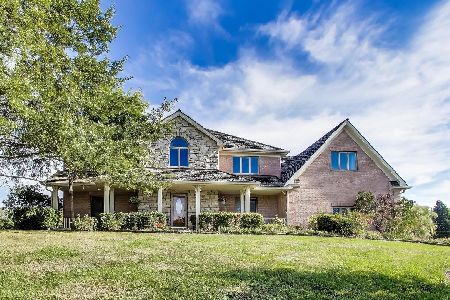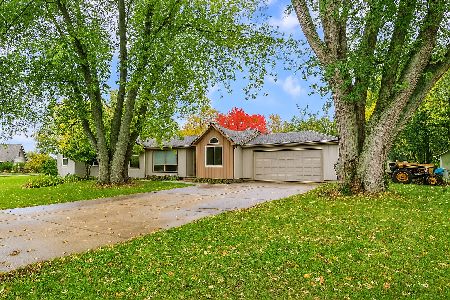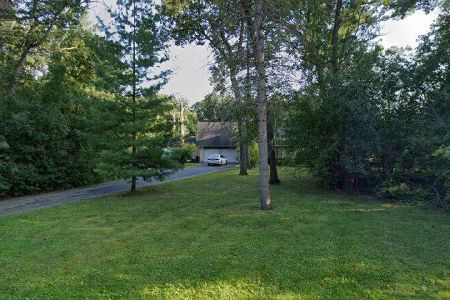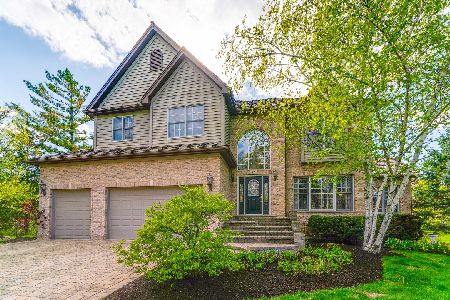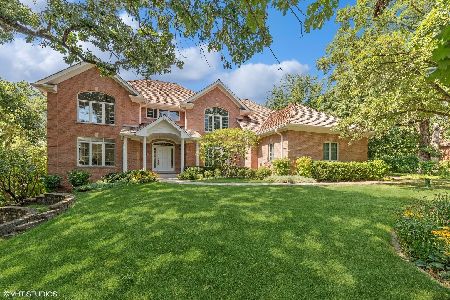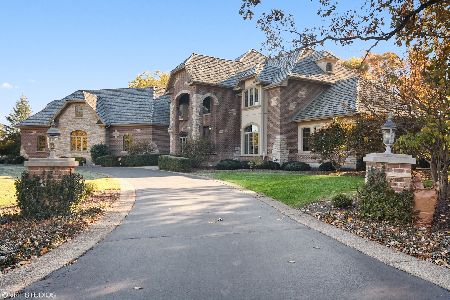23 Arrowwood Drive, Hawthorn Woods, Illinois 60047
$639,650
|
Sold
|
|
| Status: | Closed |
| Sqft: | 4,132 |
| Cost/Sqft: | $161 |
| Beds: | 4 |
| Baths: | 4 |
| Year Built: | 1994 |
| Property Taxes: | $15,581 |
| Days On Market: | 4175 |
| Lot Size: | 1,26 |
Description
Perfectly maintained with a grand 2-story foyer, 1st floor den, sun-drenched living room open to DR. gourmet center island KIT w/gleaming HW floors & vaulted 2-story FR. Master suite w/updated ultra bath, bonus room on 2nd floor, finished basement w/bar, 5th bedroom & full bath. Front & rear staircase leading to 2nd floor. Enjoy panoramic views of wooded splendor from the raised deck or lower level patio & firepit.
Property Specifics
| Single Family | |
| — | |
| Georgian | |
| 1994 | |
| Full,Walkout | |
| — | |
| No | |
| 1.26 |
| Lake | |
| Lakewood Estates | |
| 0 / Not Applicable | |
| None | |
| Private Well | |
| Septic-Private | |
| 08705478 | |
| 14081060020000 |
Nearby Schools
| NAME: | DISTRICT: | DISTANCE: | |
|---|---|---|---|
|
Grade School
Spencer Loomis Elementary School |
95 | — | |
|
Middle School
Lake Zurich Middle - N Campus |
95 | Not in DB | |
|
High School
Lake Zurich High School |
95 | Not in DB | |
Property History
| DATE: | EVENT: | PRICE: | SOURCE: |
|---|---|---|---|
| 30 Dec, 2014 | Sold | $639,650 | MRED MLS |
| 26 Nov, 2014 | Under contract | $664,900 | MRED MLS |
| — | Last price change | $674,900 | MRED MLS |
| 19 Aug, 2014 | Listed for sale | $674,900 | MRED MLS |
| 17 Dec, 2019 | Sold | $600,000 | MRED MLS |
| 19 Sep, 2019 | Under contract | $629,000 | MRED MLS |
| 8 Jul, 2019 | Listed for sale | $629,000 | MRED MLS |
Room Specifics
Total Bedrooms: 5
Bedrooms Above Ground: 4
Bedrooms Below Ground: 1
Dimensions: —
Floor Type: Carpet
Dimensions: —
Floor Type: Carpet
Dimensions: —
Floor Type: Carpet
Dimensions: —
Floor Type: —
Full Bathrooms: 4
Bathroom Amenities: Whirlpool,Separate Shower,Double Sink
Bathroom in Basement: 1
Rooms: Bonus Room,Bedroom 5,Den,Eating Area,Recreation Room
Basement Description: Finished,Exterior Access
Other Specifics
| 3 | |
| — | |
| Asphalt | |
| Deck, Patio | |
| Cul-De-Sac,Landscaped,Wooded | |
| 239X385X195X289 | |
| — | |
| Full | |
| Vaulted/Cathedral Ceilings, Skylight(s), Bar-Dry, Bar-Wet, Hardwood Floors, First Floor Laundry | |
| Double Oven, Range, Microwave, Dishwasher, Refrigerator, Washer, Dryer, Stainless Steel Appliance(s) | |
| Not in DB | |
| — | |
| — | |
| — | |
| Wood Burning, Gas Starter |
Tax History
| Year | Property Taxes |
|---|---|
| 2014 | $15,581 |
| 2019 | $17,698 |
Contact Agent
Nearby Similar Homes
Nearby Sold Comparables
Contact Agent
Listing Provided By
RE/MAX Suburban

