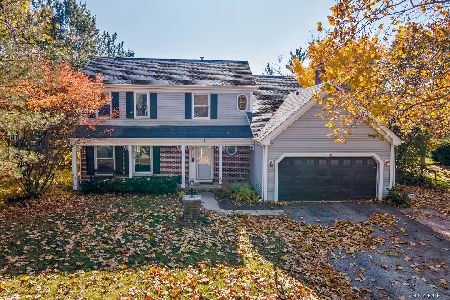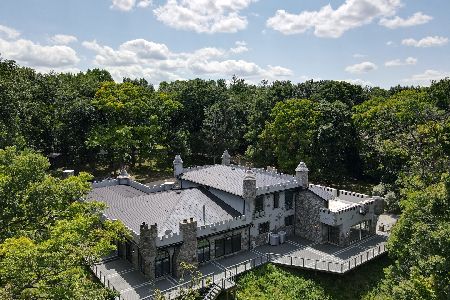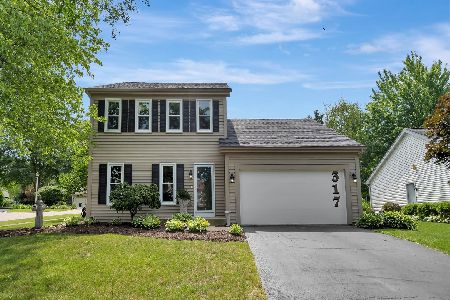23 Ashcroft Court, Fox River Grove, Illinois 60021
$233,000
|
Sold
|
|
| Status: | Closed |
| Sqft: | 1,874 |
| Cost/Sqft: | $128 |
| Beds: | 3 |
| Baths: | 3 |
| Year Built: | 1987 |
| Property Taxes: | $8,314 |
| Days On Market: | 3462 |
| Lot Size: | 0,15 |
Description
UPDATES AND IMPROVEMENTS GALORE SINCE SELLER PURCHASED IN 2011! Beautiful new dark-stained hardwood flooring adorns the family room, living and dining rooms. Lovely updated kitchen with 42" Maple cabinetry and tile floor. Crown moldings. Lovely sun/4 season room is a great place for family and friends. Raised, 6 panel doors. New carpeting. New baths. Brick fireplace in the spacious family room where all will gather. Formal dining and living rooms are perfect for entertaining. Finished basement recreation room for additional living space. New siding. Fabulous cul-de-sac location, award winning schools....the list goes on.
Property Specifics
| Single Family | |
| — | |
| Colonial | |
| 1987 | |
| Partial | |
| — | |
| No | |
| 0.15 |
| Mc Henry | |
| Foxmoor | |
| 0 / Not Applicable | |
| None | |
| Public | |
| Public Sewer | |
| 09303038 | |
| 2019434004 |
Nearby Schools
| NAME: | DISTRICT: | DISTANCE: | |
|---|---|---|---|
|
Grade School
Algonquin Road Elementary School |
3 | — | |
|
Middle School
Fox River Grove Jr Hi School |
3 | Not in DB | |
|
High School
Cary-grove Community High School |
155 | Not in DB | |
Property History
| DATE: | EVENT: | PRICE: | SOURCE: |
|---|---|---|---|
| 24 Mar, 2011 | Sold | $190,000 | MRED MLS |
| 5 Nov, 2010 | Under contract | $229,900 | MRED MLS |
| — | Last price change | $237,000 | MRED MLS |
| 10 Sep, 2010 | Listed for sale | $245,000 | MRED MLS |
| 17 Feb, 2017 | Sold | $233,000 | MRED MLS |
| 26 Sep, 2016 | Under contract | $239,900 | MRED MLS |
| — | Last price change | $244,900 | MRED MLS |
| 1 Aug, 2016 | Listed for sale | $244,900 | MRED MLS |
Room Specifics
Total Bedrooms: 3
Bedrooms Above Ground: 3
Bedrooms Below Ground: 0
Dimensions: —
Floor Type: Carpet
Dimensions: —
Floor Type: Carpet
Full Bathrooms: 3
Bathroom Amenities: Whirlpool
Bathroom in Basement: 0
Rooms: Foyer,Heated Sun Room
Basement Description: Unfinished
Other Specifics
| 2 | |
| Concrete Perimeter | |
| Asphalt | |
| Patio | |
| Cul-De-Sac | |
| 62X102X58X53X86 | |
| Unfinished | |
| Full | |
| Vaulted/Cathedral Ceilings, Hardwood Floors, First Floor Laundry | |
| Range, Dishwasher, Refrigerator, Disposal | |
| Not in DB | |
| Sidewalks, Street Lights, Street Paved | |
| — | |
| — | |
| Gas Log |
Tax History
| Year | Property Taxes |
|---|---|
| 2011 | $8,272 |
| 2017 | $8,314 |
Contact Agent
Nearby Similar Homes
Nearby Sold Comparables
Contact Agent
Listing Provided By
RE/MAX of Barrington








