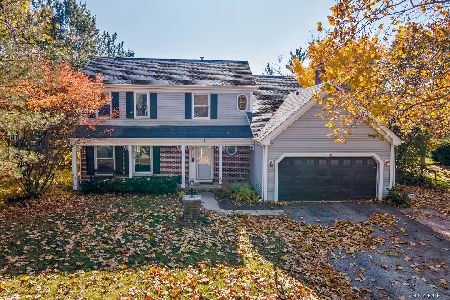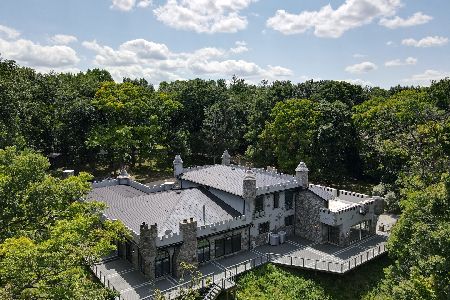26 Brighton Court, Fox River Grove, Illinois 60021
$278,500
|
Sold
|
|
| Status: | Closed |
| Sqft: | 2,200 |
| Cost/Sqft: | $131 |
| Beds: | 4 |
| Baths: | 3 |
| Year Built: | 1987 |
| Property Taxes: | $8,667 |
| Days On Market: | 3615 |
| Lot Size: | 0,27 |
Description
Rare find, best lot and location in Foxmoor! On a quiet and private cul-de-sac tucked away in the back of the subdivision and backing up to Barrington Hills! Beautifully updated kitchen features stainless steel appliances, granite tops, and glazed maple cabinets with soft closing drawers and doors. Spacious family room with fireplace overlooks private wooded backyard. Low maintenance exterior with vinyl siding and 30 yr asphalt shaker singles. Gorgeous hardwood floors span from the foyer eat-in kitchen! Basement sports giant rec room, 5th bedroom (currently used as exercise room) and large crawl space with lots of storage space! Big paver patio with tranquil nature views has electrical service for your hot tub. Plenty of yard equipment storage in the enormous shed. Walking distance from Metra, parks, and highly acclaimed FRG schools! Lots of value for your dollar - come see, you won't be disappointed!
Property Specifics
| Single Family | |
| — | |
| Bi-Level | |
| 1987 | |
| Partial | |
| CHESTERFIELD | |
| No | |
| 0.27 |
| Mc Henry | |
| Foxmoor | |
| 0 / Not Applicable | |
| None | |
| Public | |
| Public Sewer | |
| 09151828 | |
| 2020302004 |
Nearby Schools
| NAME: | DISTRICT: | DISTANCE: | |
|---|---|---|---|
|
Grade School
Algonquin Road Elementary School |
3 | — | |
|
Middle School
Algonquin Road Elementary School |
3 | Not in DB | |
|
High School
Cary-grove Community High School |
155 | Not in DB | |
Property History
| DATE: | EVENT: | PRICE: | SOURCE: |
|---|---|---|---|
| 20 May, 2016 | Sold | $278,500 | MRED MLS |
| 14 Apr, 2016 | Under contract | $287,500 | MRED MLS |
| 29 Feb, 2016 | Listed for sale | $287,500 | MRED MLS |
Room Specifics
Total Bedrooms: 5
Bedrooms Above Ground: 4
Bedrooms Below Ground: 1
Dimensions: —
Floor Type: Carpet
Dimensions: —
Floor Type: Wood Laminate
Dimensions: —
Floor Type: Carpet
Dimensions: —
Floor Type: —
Full Bathrooms: 3
Bathroom Amenities: —
Bathroom in Basement: 0
Rooms: Bedroom 5,Eating Area,Foyer,Recreation Room
Basement Description: Finished
Other Specifics
| 2 | |
| Concrete Perimeter | |
| Asphalt | |
| — | |
| Cul-De-Sac,Wooded | |
| 40X148X32X124X106 | |
| — | |
| Full | |
| Hardwood Floors | |
| Microwave, Dishwasher, Refrigerator, Disposal, Stainless Steel Appliance(s) | |
| Not in DB | |
| Sidewalks, Street Lights, Street Paved | |
| — | |
| — | |
| Wood Burning |
Tax History
| Year | Property Taxes |
|---|---|
| 2016 | $8,667 |
Contact Agent
Nearby Similar Homes
Nearby Sold Comparables
Contact Agent
Listing Provided By
RE/MAX of Barrington







