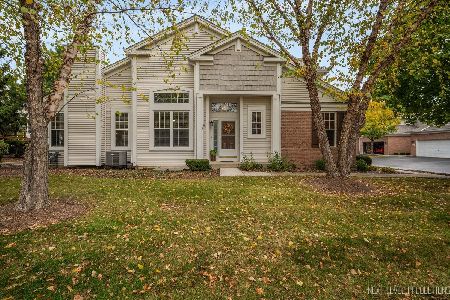23 Barton Trail, Batavia, Illinois 60510
$150,000
|
Sold
|
|
| Status: | Closed |
| Sqft: | 1,459 |
| Cost/Sqft: | $110 |
| Beds: | 2 |
| Baths: | 3 |
| Year Built: | 1995 |
| Property Taxes: | $2,797 |
| Days On Market: | 5101 |
| Lot Size: | 0,00 |
Description
WELL MAINTAINED & SPOTLESS END UNIT FEATURING 1ST FLOOR MASTER BEDROOM & OPEN FLOORPLAN~2 STORY LIVING ROOM IS ACCENTED W/ FIREPLACE & 2 STORIES OF WINDOWS~FORMAL DINING AREA~KITCHEH HAS A BREAKFAST BAR & EATING AREA~2ND FLOOR OFFERS A SPACIOUS LOFT, 2ND BEDROOM & PRIV BATH~MASTER BTH HAS DOUBLE SINK VANITY & OVERSIZED SHOWER~NEW WOOD LAMINATE FLOORS & NEW BATHROOM FLOORS~2 CAR ATTACHED GARAGE & LAUNDRY~LOVELY!!!
Property Specifics
| Condos/Townhomes | |
| 2 | |
| — | |
| 1995 | |
| None | |
| — | |
| No | |
| — |
| Kane | |
| Deerpath Crossing | |
| 188 / Monthly | |
| Exterior Maintenance,Lawn Care,Snow Removal | |
| Public | |
| Public Sewer | |
| 07983944 | |
| 1220274028 |
Property History
| DATE: | EVENT: | PRICE: | SOURCE: |
|---|---|---|---|
| 1 May, 2012 | Sold | $150,000 | MRED MLS |
| 13 Apr, 2012 | Under contract | $159,900 | MRED MLS |
| — | Last price change | $164,900 | MRED MLS |
| 28 Jan, 2012 | Listed for sale | $164,900 | MRED MLS |
Room Specifics
Total Bedrooms: 2
Bedrooms Above Ground: 2
Bedrooms Below Ground: 0
Dimensions: —
Floor Type: Carpet
Full Bathrooms: 3
Bathroom Amenities: Separate Shower,Double Sink
Bathroom in Basement: 0
Rooms: Foyer,Loft
Basement Description: None
Other Specifics
| 2 | |
| — | |
| — | |
| — | |
| Common Grounds | |
| COMMON | |
| — | |
| Full | |
| Vaulted/Cathedral Ceilings, Wood Laminate Floors, First Floor Bedroom, First Floor Laundry, First Floor Full Bath, Laundry Hook-Up in Unit | |
| Range, Microwave, Dishwasher, Refrigerator, Washer, Dryer, Disposal | |
| Not in DB | |
| — | |
| — | |
| — | |
| Attached Fireplace Doors/Screen, Gas Log, Gas Starter |
Tax History
| Year | Property Taxes |
|---|---|
| 2012 | $2,797 |
Contact Agent
Nearby Similar Homes
Nearby Sold Comparables
Contact Agent
Listing Provided By
Sevenoaks Realty





