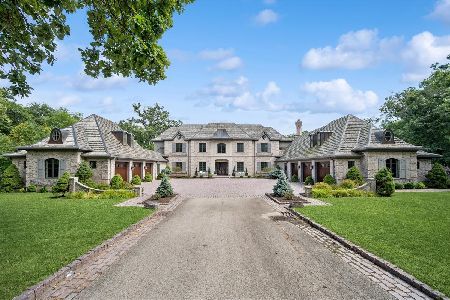23 Bridlewood Road, Northbrook, Illinois 60062
$1,900,000
|
Sold
|
|
| Status: | Closed |
| Sqft: | 5,605 |
| Cost/Sqft: | $356 |
| Beds: | 5 |
| Baths: | 7 |
| Year Built: | 2005 |
| Property Taxes: | $31,791 |
| Days On Market: | 5151 |
| Lot Size: | 1,90 |
Description
Decorator's own sensational 5600+sf NEWER custom Nantucket-styled beauty blt by Orren Pickell set upon 2 glorious acres on prestigious Bridlewood Rd. Classic charm fills each & every room boasting gracefully curved archways, oversized windows, gourmet kit w/2 islands, huge FR, sun rm, lux MBR suite, BRs w/adj baths, 3 fpls, huge LL w/rec, game, bar, ex rm, 6th br/ba, covered porches, terraces & gorgeous grounds! A+!
Property Specifics
| Single Family | |
| — | |
| English | |
| 2005 | |
| Full | |
| CUSTOM | |
| No | |
| 1.9 |
| Cook | |
| East Northbrook | |
| 700 / Annual | |
| Other | |
| Lake Michigan | |
| Sewer-Storm | |
| 07959171 | |
| 04113020100000 |
Nearby Schools
| NAME: | DISTRICT: | DISTANCE: | |
|---|---|---|---|
|
Grade School
Meadowbrook Elementary School |
28 | — | |
|
Middle School
Northbrook Junior High School |
28 | Not in DB | |
|
High School
Glenbrook North High School |
225 | Not in DB | |
Property History
| DATE: | EVENT: | PRICE: | SOURCE: |
|---|---|---|---|
| 21 Nov, 2012 | Sold | $1,900,000 | MRED MLS |
| 23 Jul, 2012 | Under contract | $1,995,000 | MRED MLS |
| — | Last price change | $2,304,653 | MRED MLS |
| 12 Dec, 2011 | Listed for sale | $2,995,000 | MRED MLS |
| 14 Jun, 2019 | Sold | $1,875,000 | MRED MLS |
| 15 Apr, 2019 | Under contract | $2,099,000 | MRED MLS |
| 4 Mar, 2019 | Listed for sale | $2,099,000 | MRED MLS |
Room Specifics
Total Bedrooms: 6
Bedrooms Above Ground: 5
Bedrooms Below Ground: 1
Dimensions: —
Floor Type: Carpet
Dimensions: —
Floor Type: Carpet
Dimensions: —
Floor Type: Carpet
Dimensions: —
Floor Type: —
Dimensions: —
Floor Type: —
Full Bathrooms: 7
Bathroom Amenities: Whirlpool,Separate Shower,Steam Shower,Double Sink,Full Body Spray Shower
Bathroom in Basement: 1
Rooms: Bedroom 5,Bedroom 6,Exercise Room,Foyer,Game Room,Recreation Room,Storage,Heated Sun Room
Basement Description: Finished
Other Specifics
| 3 | |
| Concrete Perimeter | |
| Asphalt,Brick,Circular | |
| Balcony, Patio, Porch, Storms/Screens | |
| Landscaped,Wooded | |
| 100X380X99X330 | |
| Pull Down Stair | |
| Full | |
| Vaulted/Cathedral Ceilings, Skylight(s), Bar-Wet, Hardwood Floors, Heated Floors, First Floor Laundry | |
| Double Oven, Range, Microwave, Dishwasher, High End Refrigerator, Bar Fridge, Washer, Dryer, Disposal, Wine Refrigerator | |
| Not in DB | |
| Street Paved | |
| — | |
| — | |
| Wood Burning, Attached Fireplace Doors/Screen, Gas Starter |
Tax History
| Year | Property Taxes |
|---|---|
| 2012 | $31,791 |
| 2019 | $38,629 |
Contact Agent
Nearby Similar Homes
Nearby Sold Comparables
Contact Agent
Listing Provided By
Coldwell Banker Residential








