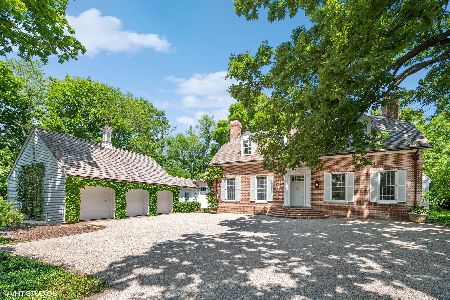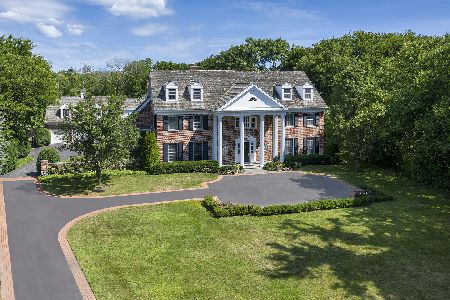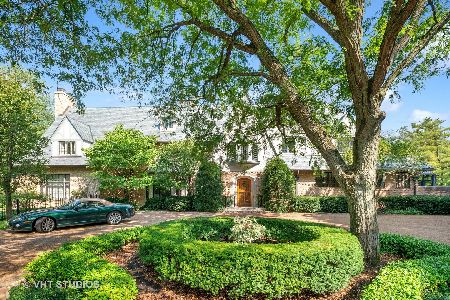23 Indian Hill Road, Winnetka, Illinois 60093
$3,510,000
|
Sold
|
|
| Status: | Closed |
| Sqft: | 5,589 |
| Cost/Sqft: | $555 |
| Beds: | 5 |
| Baths: | 7 |
| Year Built: | 1996 |
| Property Taxes: | $34,684 |
| Days On Market: | 599 |
| Lot Size: | 0,93 |
Description
Distinctive, award-winning designer's own home situated on almost 1 acre of lush, exceptionally groomed grounds in an idyllic, picturesque setting. Nestled within breathtaking, expertly manicured gardens, this unmatched take on Cape Cod simplicity, designed in collaboration with Paul Konstant, offers the most discerning buyer a seamless blend of contemporary and traditional with the highest modern standards. Bright, inviting rooms strike a perfect balance between sophistication and comfort. A meticulous attention to detail and proportion, this exceptional home represents the highest grade finishes with no detail undone. A grand, yet simply stated living room is imbued with sunlight through clerestory windows, french doors and skylights, plus a stylized bow-shaped interior balcony above accentuates the 20' height of the living room. Timeless white high-gloss finishes decorate the walls, doors and trims throughout the house while oak hardwood and travertine marble can be found underfoot. The gourmet kitchen features top-of-the-line appliances (Thermador, Sub-Zero, etc.), iceberg quartzite and black marble countertops, beautiful Shaker-inspired storage closets. Skylights and transom windows flawlessly bridge the kitchen and family room further articulating the abundant natural light. Beyond the family room, a spectacular 3-seasons porch with tempered glass panels offers an outstanding place to unwind and enjoy the tranquil setting amongst majestic gardens and views of the golf course. Additional 1st floor living areas include a dining room with hidden wet bar, a handsome office adorned with beautiful wood built-ins, plus office or 5th bedroom with adjacent full bath. A haven of tranquility, the primary suite completes the 1st floor and features a spa-like bathroom with jacuzzi tub, shower, Philip Starck dual vanities, Robern recessed medicine cabinets, heated towel rack plus exceptional walk-in closet. The 2nd floor features 3 additional light-filled en-suite bedrooms plus 2 balconies overlooking the exceptional grounds (one is the scale to be a 2nd floor primary alternative). Outstanding basement with generous exercise room (10' ceilings), 30-case climate-controlled wine room, laundry room, wonderful rec room with slate floors, tool/workroom plus multiple generous storage rooms. Additional features include: formal 1st floor powder room, insulated, attached 2-car garage with drop-down attic storage and outdoor shed. The exceptional grounds and gardens can be enjoyed from the expansive bluestone patio or most rooms on the first floor with abundant windows and doors. Set on one of the most coveted private roads, this tastefully refined home harmoniously balances casual ease with refined elegance creating a sanctuary of warmth, tranquility and an extraordinary place to call home.
Property Specifics
| Single Family | |
| — | |
| — | |
| 1996 | |
| — | |
| — | |
| No | |
| 0.93 |
| Cook | |
| Indian Hill | |
| — / Not Applicable | |
| — | |
| — | |
| — | |
| 11894414 | |
| 05292030190000 |
Nearby Schools
| NAME: | DISTRICT: | DISTANCE: | |
|---|---|---|---|
|
Grade School
Avoca West Elementary School |
37 | — | |
|
Middle School
Marie Murphy School |
37 | Not in DB | |
|
High School
New Trier Twp H.s. Northfield/wi |
203 | Not in DB | |
Property History
| DATE: | EVENT: | PRICE: | SOURCE: |
|---|---|---|---|
| 15 Oct, 2024 | Sold | $3,510,000 | MRED MLS |
| 30 May, 2024 | Under contract | $3,100,000 | MRED MLS |
| 27 May, 2024 | Listed for sale | $3,100,000 | MRED MLS |
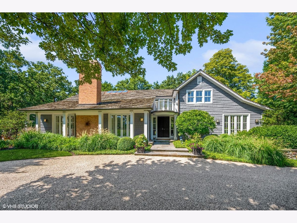
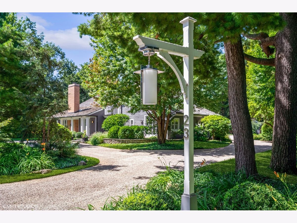
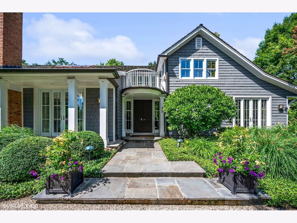
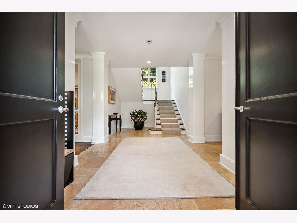
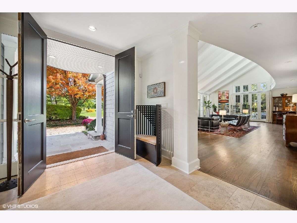
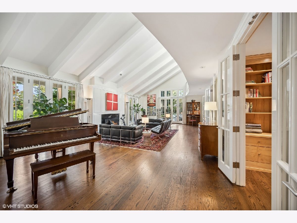
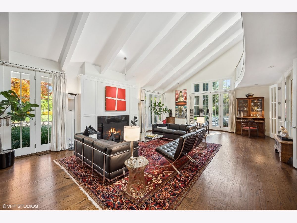
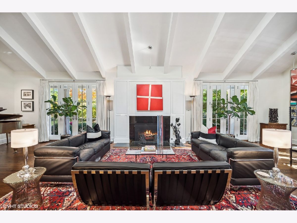
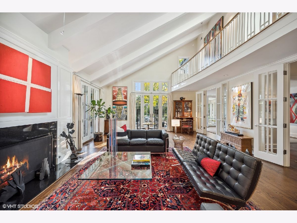
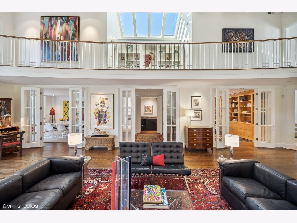
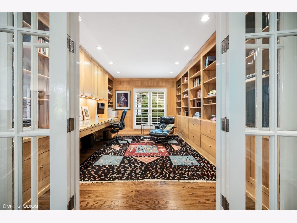
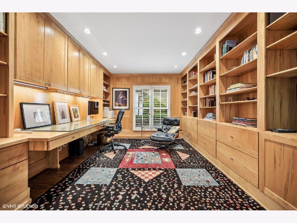
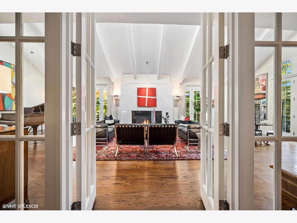
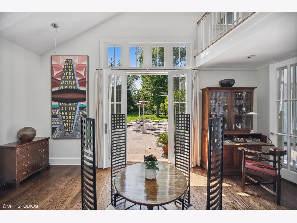
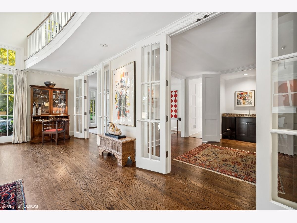
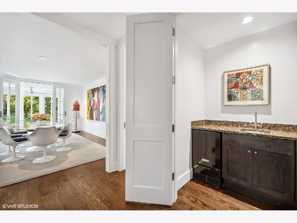
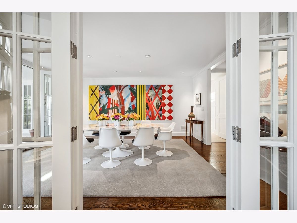
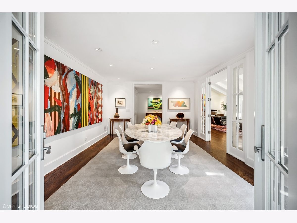
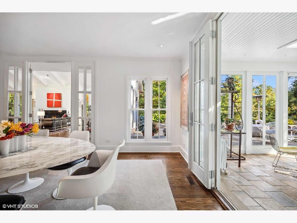
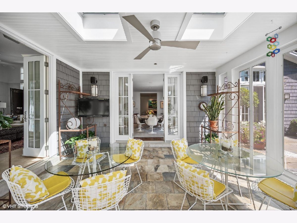
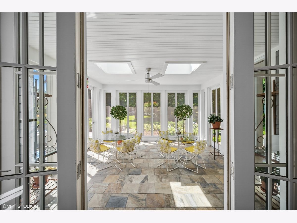
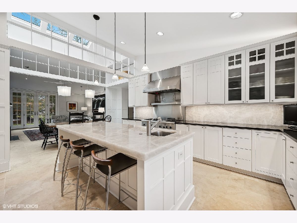
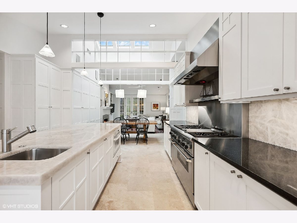
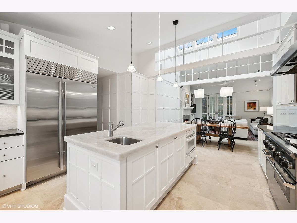
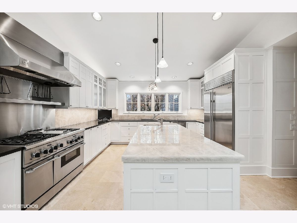
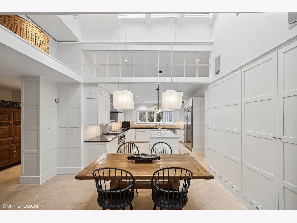
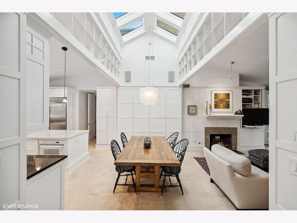
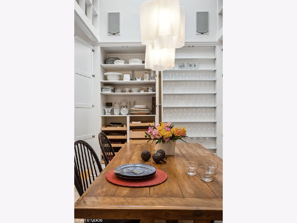
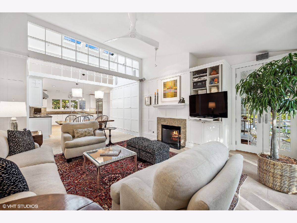
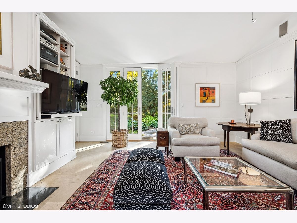
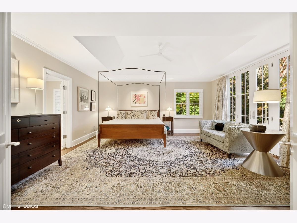
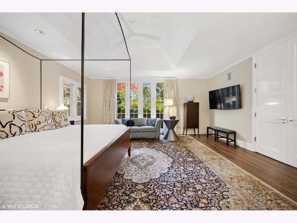

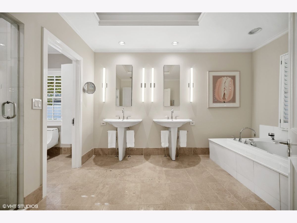
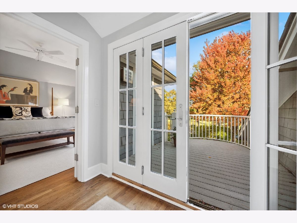
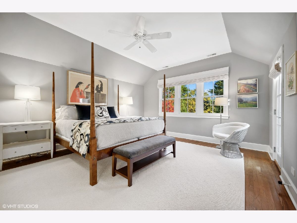
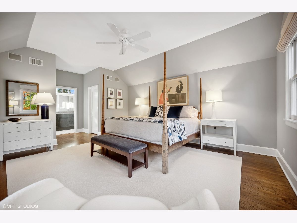
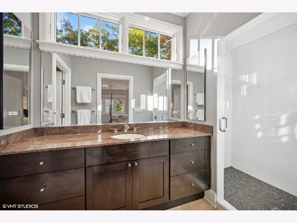
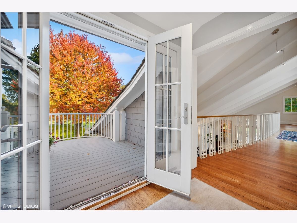
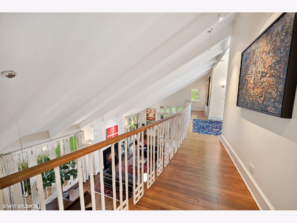
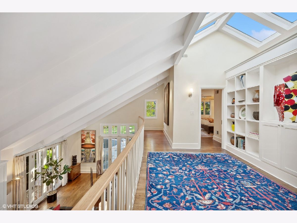
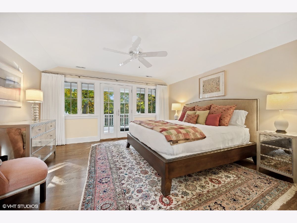
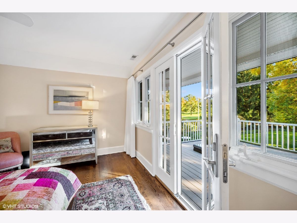
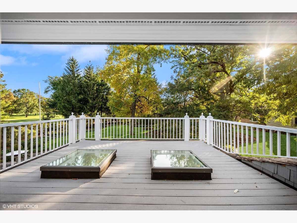
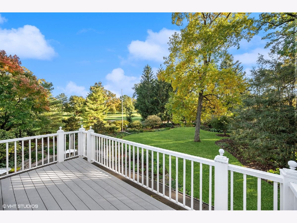
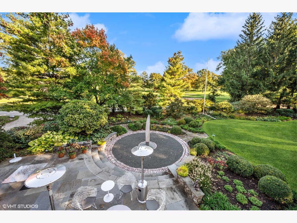
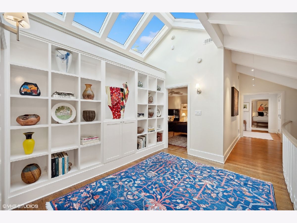
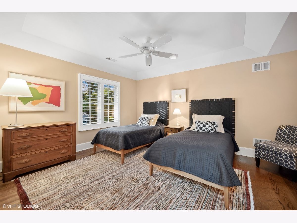
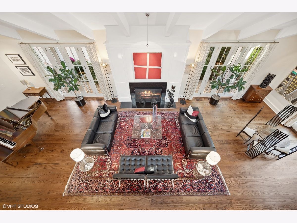
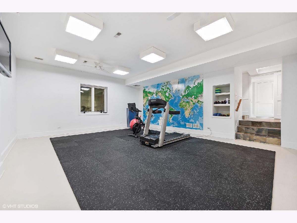
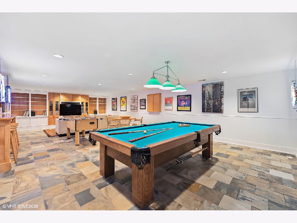
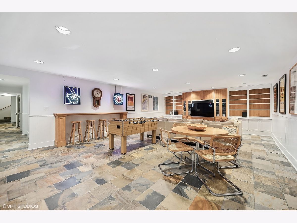
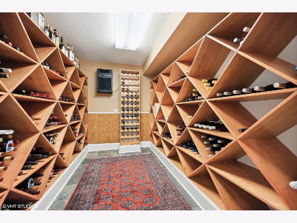
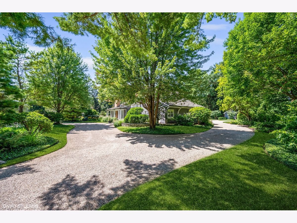
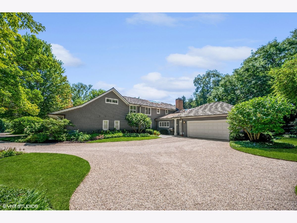
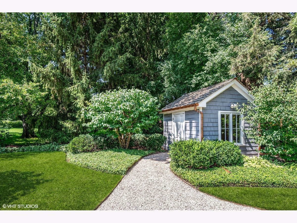
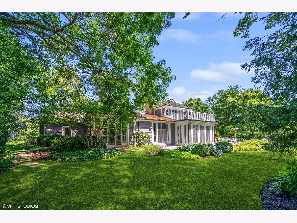
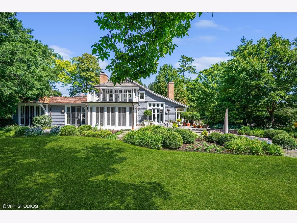
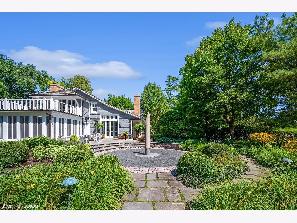
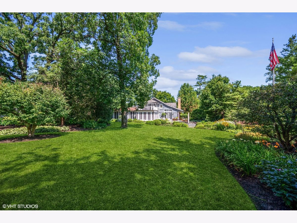
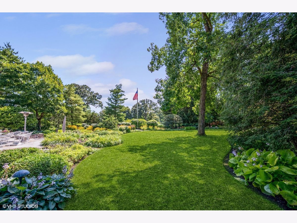
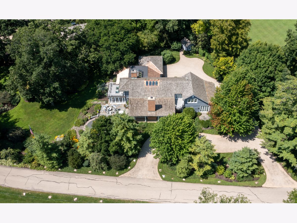
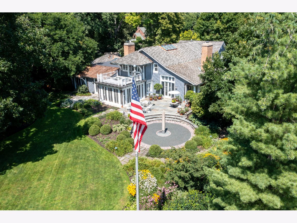
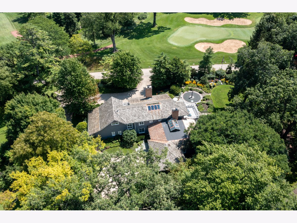
Room Specifics
Total Bedrooms: 5
Bedrooms Above Ground: 5
Bedrooms Below Ground: 0
Dimensions: —
Floor Type: —
Dimensions: —
Floor Type: —
Dimensions: —
Floor Type: —
Dimensions: —
Floor Type: —
Full Bathrooms: 7
Bathroom Amenities: Whirlpool,Separate Shower,Double Sink
Bathroom in Basement: 1
Rooms: —
Basement Description: Finished,Storage Space
Other Specifics
| 2 | |
| — | |
| Asphalt,Gravel | |
| — | |
| — | |
| 237X276X180X78X70X142X65 | |
| — | |
| — | |
| — | |
| — | |
| Not in DB | |
| — | |
| — | |
| — | |
| — |
Tax History
| Year | Property Taxes |
|---|---|
| 2024 | $34,684 |
Contact Agent
Nearby Similar Homes
Nearby Sold Comparables
Contact Agent
Listing Provided By
Compass






