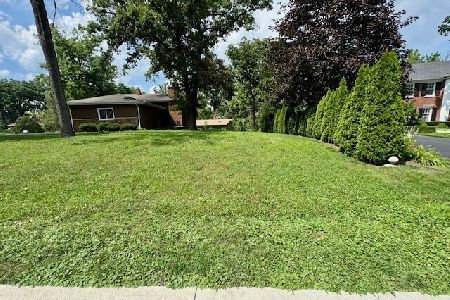23 Ivy Lane, Oak Brook, Illinois 60523
$965,000
|
Sold
|
|
| Status: | Closed |
| Sqft: | 3,500 |
| Cost/Sqft: | $281 |
| Beds: | 5 |
| Baths: | 4 |
| Year Built: | 1967 |
| Property Taxes: | $10,256 |
| Days On Market: | 1702 |
| Lot Size: | 0,52 |
Description
Beautifully updated and meticulously maintained home on 0.52 acre lot in Brook Forest subdivision, Oak Brook. Great floor plan. Generous room sizes. Hardwood flooring. Beautiful enclosed Florida/sunroom with fireplace and hot tub. Updated kitchen with quartz countertops, white cabinetry, breakfast bar open to the breakfast room, family room, sun room. Professionally landscaped yard with beautiful perennials and mature trees. 5 bedrooms. 3.1 bathrooms. Master bedroom with walk in closet, steam shower, bath, 2 sink vanities. Jack and jill bathroom with separate sinks toilets and whirlpool bathtub in between. Finished basement. Newer furnaces (2013 and 2011) and air conditioner system (2019), new humidifier (2020), newer hot water heaters (2019). Oak Brook Butler School District 53 and Hinsdale Central High School. Low Oak Brook taxes. Brook Forest subdivision amenities include tennis courts, park and pond. Easy access to major roads and highways, Oak Brook shopping center, Oak Brook Park District, Fullersburg Woods and Butterfield Country Club.
Property Specifics
| Single Family | |
| — | |
| — | |
| 1967 | |
| Full | |
| — | |
| No | |
| 0.52 |
| Du Page | |
| Brook Forest | |
| 450 / Annual | |
| Other | |
| Lake Michigan,Public | |
| Public Sewer | |
| 11059024 | |
| 0627303011 |
Nearby Schools
| NAME: | DISTRICT: | DISTANCE: | |
|---|---|---|---|
|
Grade School
Brook Forest Elementary School |
53 | — | |
|
Middle School
Butler Junior High School |
53 | Not in DB | |
|
High School
Hinsdale Central High School |
86 | Not in DB | |
Property History
| DATE: | EVENT: | PRICE: | SOURCE: |
|---|---|---|---|
| 22 Sep, 2021 | Sold | $965,000 | MRED MLS |
| 29 Jul, 2021 | Under contract | $985,000 | MRED MLS |
| — | Last price change | $1,039,000 | MRED MLS |
| 21 May, 2021 | Listed for sale | $1,039,000 | MRED MLS |
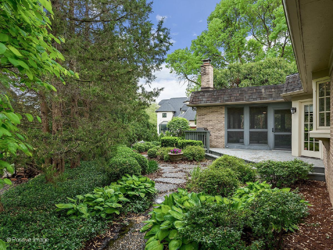
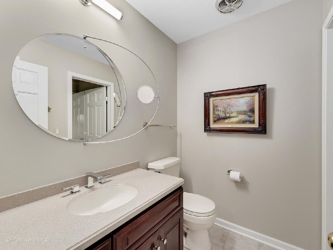
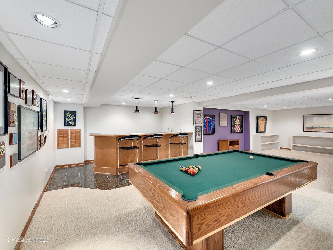
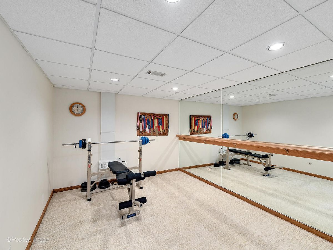
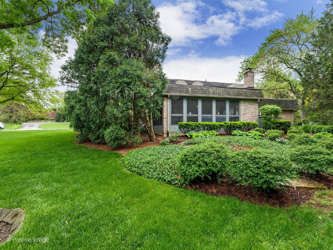
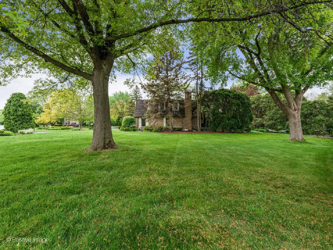
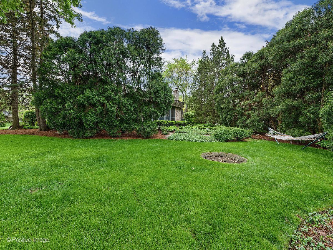
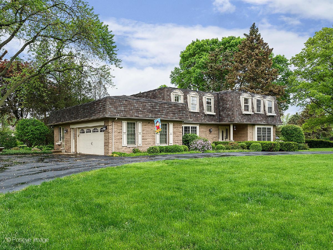
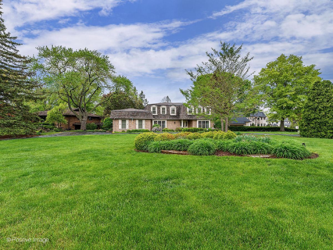
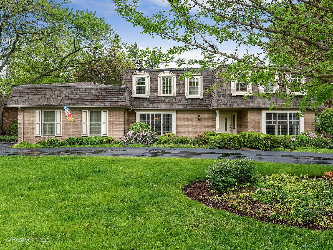
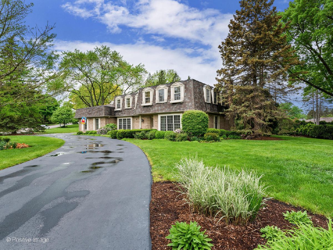
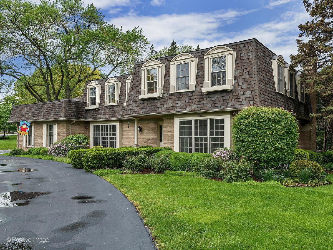
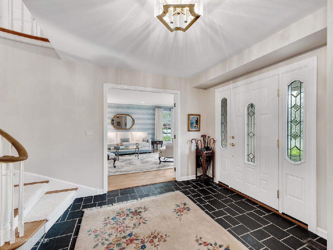
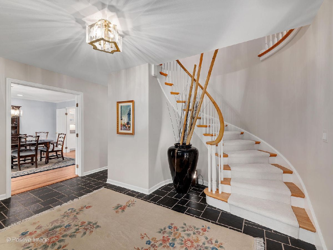
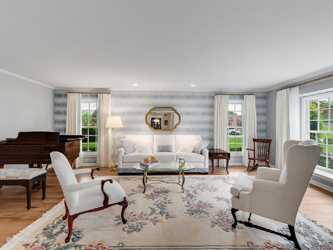
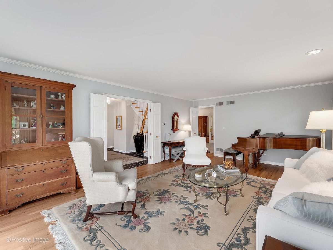
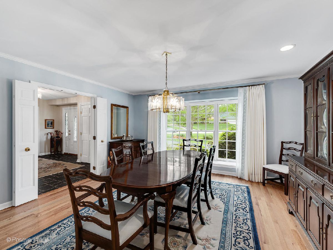
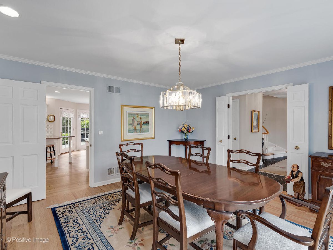
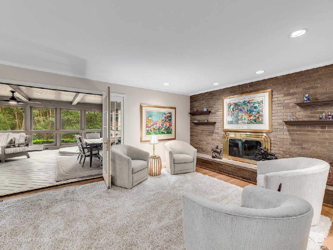
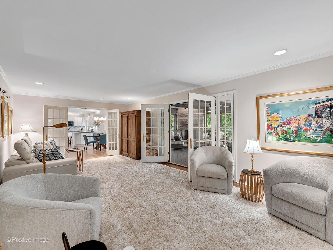
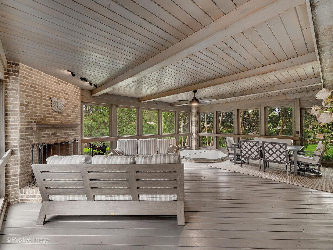
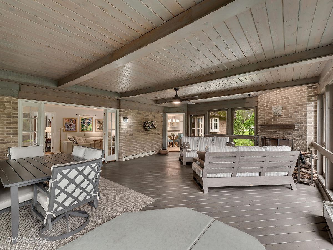
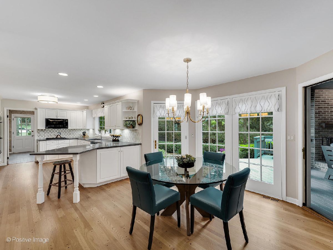
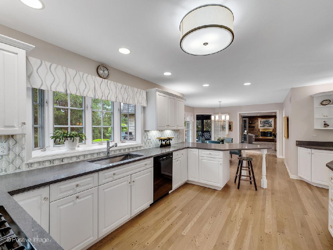
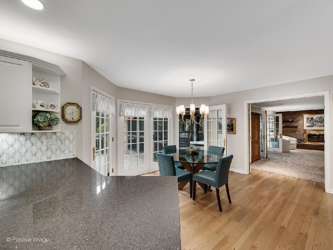
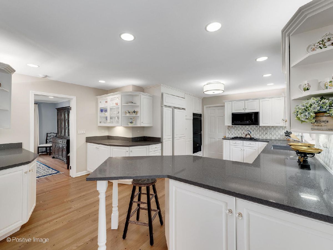
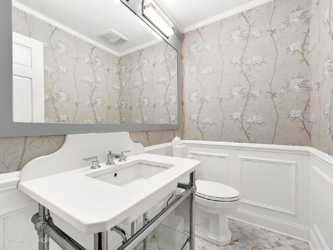
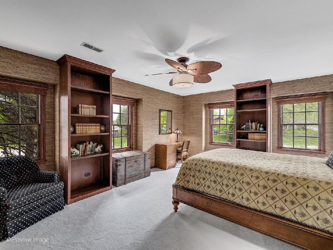
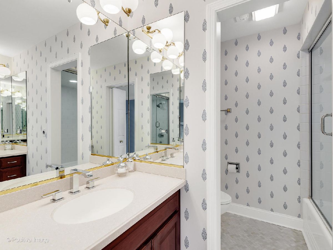
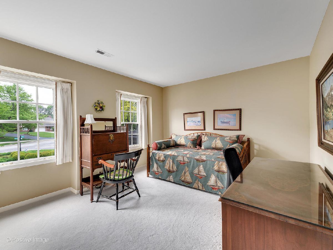
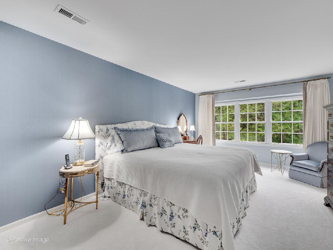
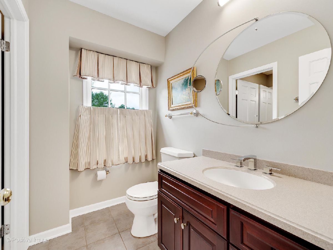
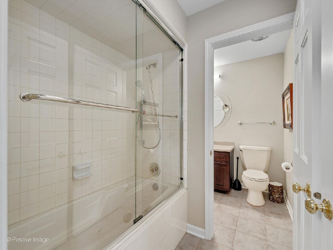
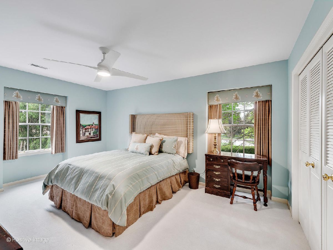
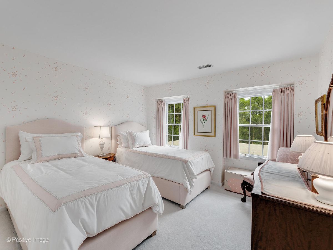
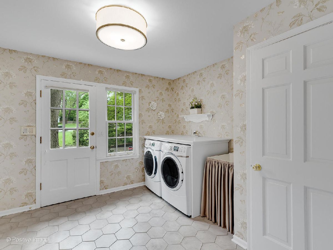
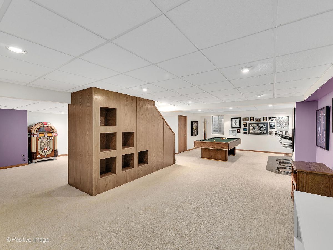
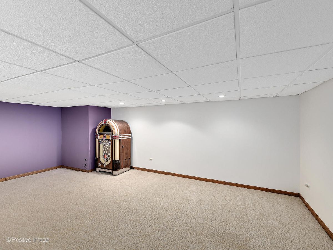
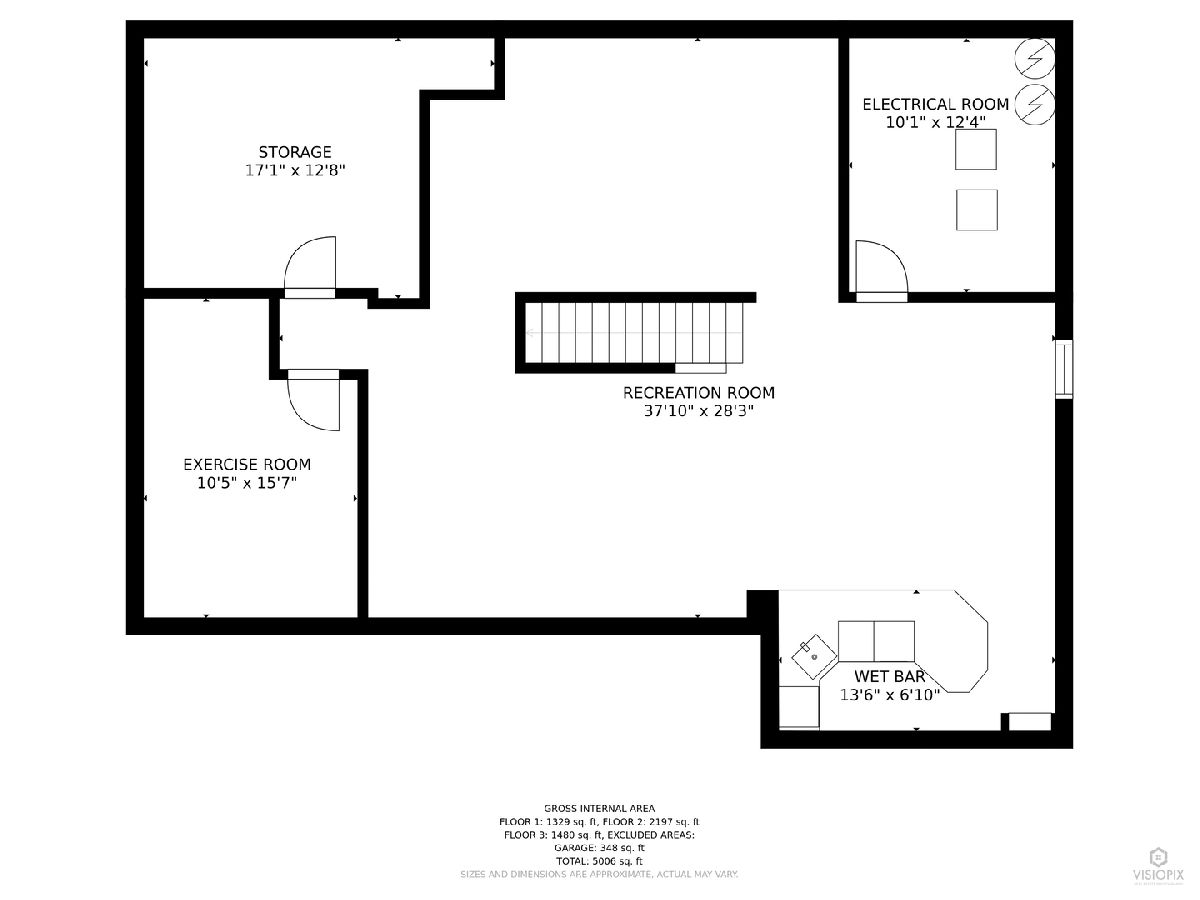
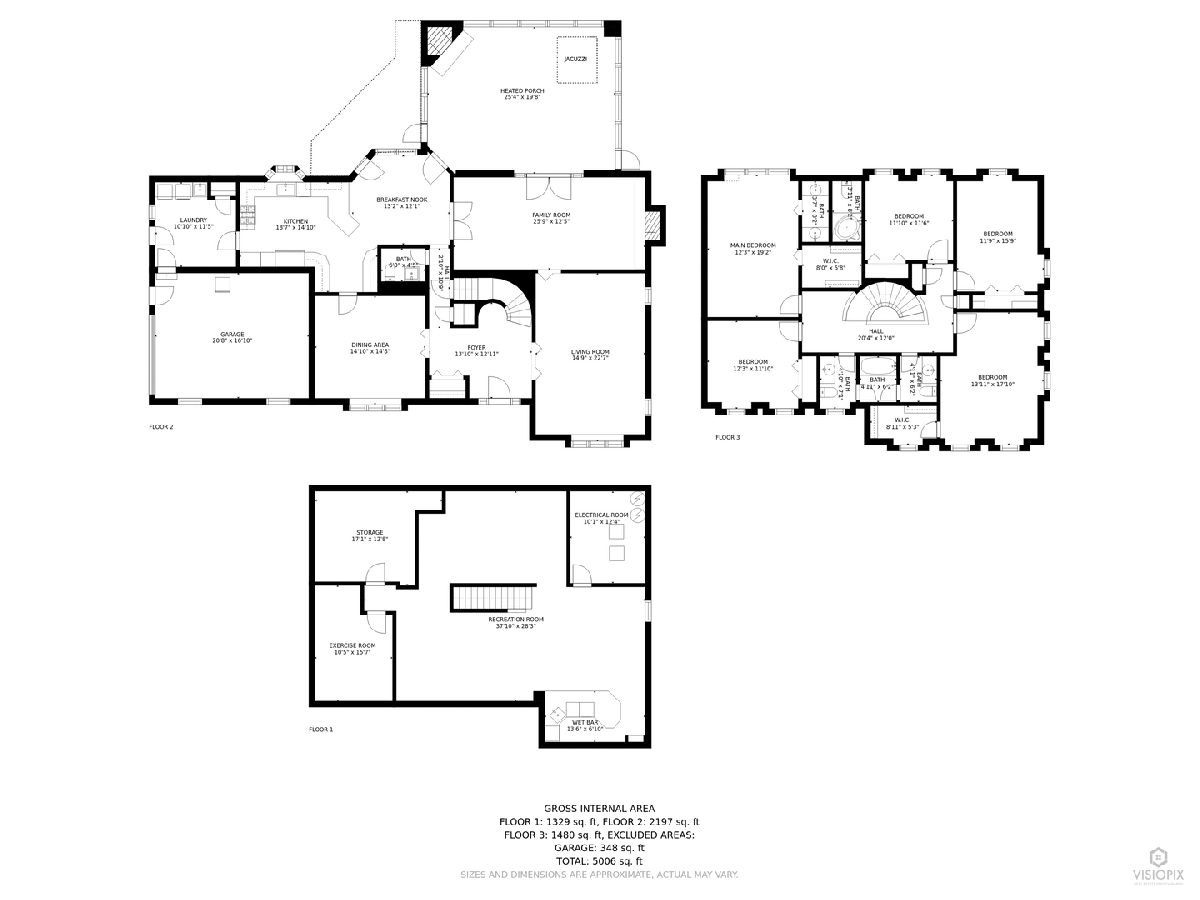
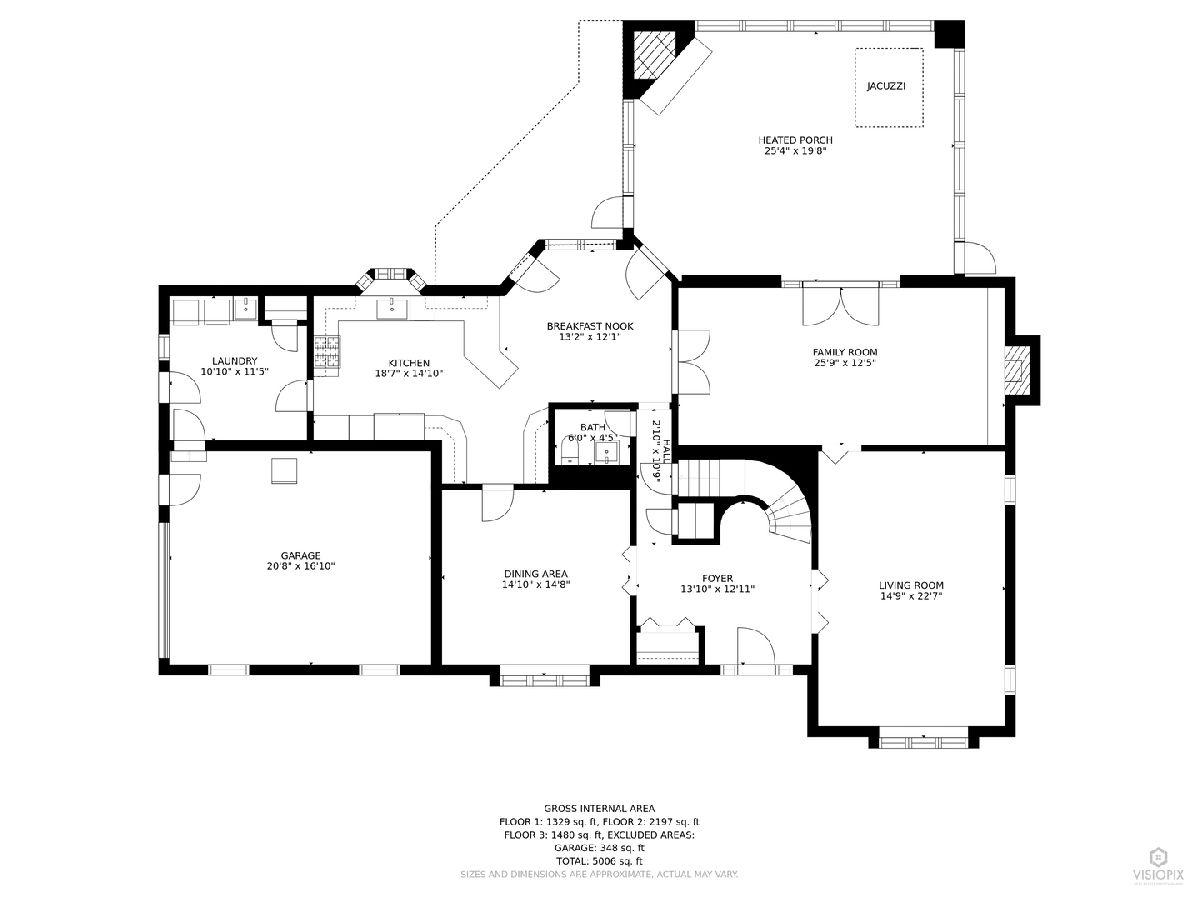
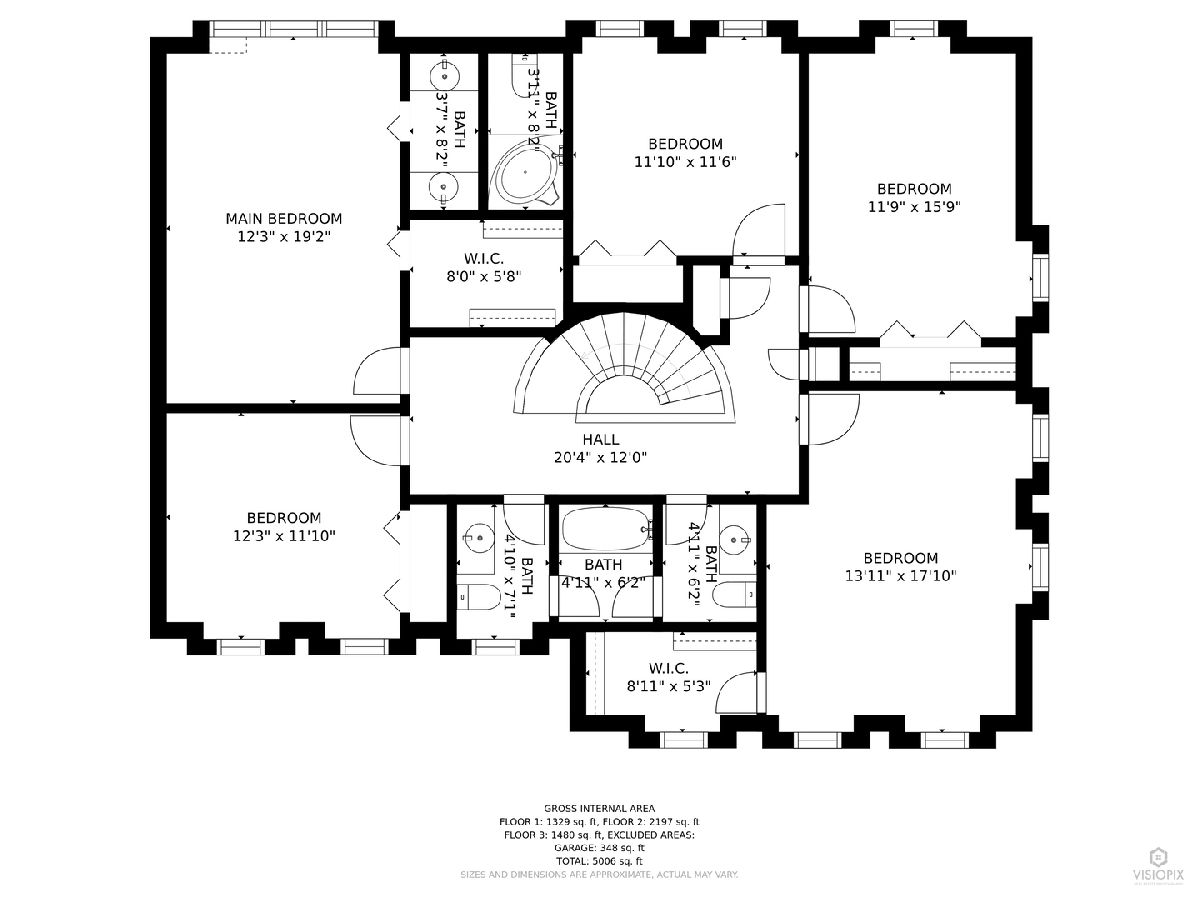
Room Specifics
Total Bedrooms: 5
Bedrooms Above Ground: 5
Bedrooms Below Ground: 0
Dimensions: —
Floor Type: Carpet
Dimensions: —
Floor Type: Carpet
Dimensions: —
Floor Type: Carpet
Dimensions: —
Floor Type: —
Full Bathrooms: 4
Bathroom Amenities: Whirlpool,Separate Shower,Steam Shower,Double Sink
Bathroom in Basement: 0
Rooms: Breakfast Room,Bedroom 5,Recreation Room,Game Room,Exercise Room,Foyer,Play Room,Heated Sun Room
Basement Description: Finished,Unfinished
Other Specifics
| 2 | |
| — | |
| Asphalt,Circular | |
| Deck, Hot Tub | |
| Corner Lot | |
| 150X41.5X78.2X22.5X129.1X1 | |
| — | |
| Full | |
| Sauna/Steam Room, Hardwood Floors, First Floor Laundry, Built-in Features, Walk-In Closet(s) | |
| Double Oven, Microwave, Dishwasher, Refrigerator, Washer, Dryer, Disposal | |
| Not in DB | |
| Park, Tennis Court(s) | |
| — | |
| — | |
| Wood Burning, Gas Starter |
Tax History
| Year | Property Taxes |
|---|---|
| 2021 | $10,256 |
Contact Agent
Nearby Similar Homes
Contact Agent
Listing Provided By
Coldwell Banker Realty


