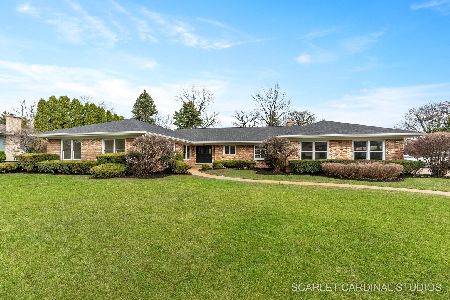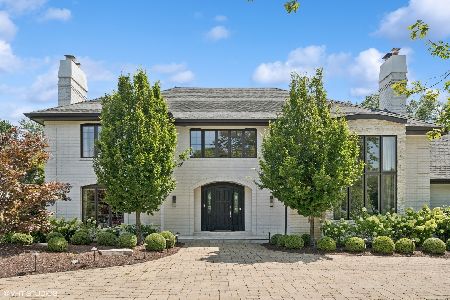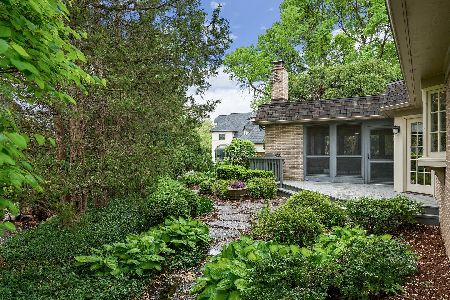22 Ivy Lane, Oak Brook, Illinois 60523
$895,000
|
Sold
|
|
| Status: | Closed |
| Sqft: | 3,901 |
| Cost/Sqft: | $241 |
| Beds: | 4 |
| Baths: | 5 |
| Year Built: | 1968 |
| Property Taxes: | $9,192 |
| Days On Market: | 2874 |
| Lot Size: | 0,00 |
Description
Picture perfect setting situated in presitigious Oak Brook offering wonderful floor plan w/very spacious rooms. You are greeted by a lovely Foyer open to a large Formal Dining room plus enjoy cooking in a gourmet Kitchen with top of the line stainless steel appliances (large Thermador Refrigerator/Freezer, Two Dish Washers by Miele and Thermador. Also, custom maple cabinets with granite counters, five burner Thermador cooktop & double ovens w/ Rotisserie. Open to Breakfast area with bay window offering picturesque views of backyard. Double French doors lead into an impressive Great room w/vaulted ceilings, full wall of windows & sliding doors leading to private paver brick patio. 1st floor guest bedrm with private full bath. An elegant Master suite awaits, two walk-in closets and luxury bath with Jacuzzi. Lower lvl recreation area, exercise area, full bath and steam room. In addition 3 car attached plus 4th car tandem.
Property Specifics
| Single Family | |
| — | |
| Cape Cod | |
| 1968 | |
| Full | |
| — | |
| No | |
| — |
| Du Page | |
| Brook Forest | |
| 450 / Annual | |
| Other | |
| Lake Michigan | |
| Public Sewer | |
| 09922052 | |
| 0627306003 |
Nearby Schools
| NAME: | DISTRICT: | DISTANCE: | |
|---|---|---|---|
|
Grade School
Brook Forest Elementary School |
53 | — | |
|
Middle School
Butler Junior High School |
53 | Not in DB | |
|
High School
Hinsdale Central High School |
86 | Not in DB | |
Property History
| DATE: | EVENT: | PRICE: | SOURCE: |
|---|---|---|---|
| 27 Jun, 2018 | Sold | $895,000 | MRED MLS |
| 29 May, 2018 | Under contract | $939,900 | MRED MLS |
| — | Last price change | $959,900 | MRED MLS |
| 19 Apr, 2018 | Listed for sale | $959,900 | MRED MLS |
Room Specifics
Total Bedrooms: 4
Bedrooms Above Ground: 4
Bedrooms Below Ground: 0
Dimensions: —
Floor Type: Carpet
Dimensions: —
Floor Type: Hardwood
Dimensions: —
Floor Type: Hardwood
Full Bathrooms: 5
Bathroom Amenities: Whirlpool,Separate Shower,Double Sink
Bathroom in Basement: 1
Rooms: Attic,Exercise Room,Foyer,Great Room,Office,Recreation Room,Storage,Walk In Closet
Basement Description: Partially Finished
Other Specifics
| 4 | |
| Concrete Perimeter | |
| Asphalt | |
| Patio, Brick Paver Patio, Storms/Screens | |
| Landscaped | |
| 124 X 179 X 136 X 179 | |
| Interior Stair,Pull Down Stair | |
| Full | |
| Hardwood Floors, First Floor Bedroom, First Floor Laundry, First Floor Full Bath | |
| Double Oven, Microwave, Dishwasher, High End Refrigerator, Freezer, Washer, Dryer, Disposal, Stainless Steel Appliance(s), Wine Refrigerator, Cooktop, Range Hood | |
| Not in DB | |
| — | |
| — | |
| — | |
| Wood Burning, Gas Starter |
Tax History
| Year | Property Taxes |
|---|---|
| 2018 | $9,192 |
Contact Agent
Nearby Similar Homes
Nearby Sold Comparables
Contact Agent
Listing Provided By
Coldwell Banker Residential








