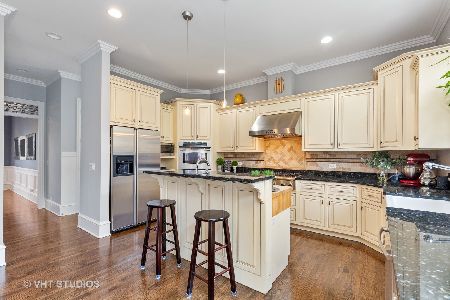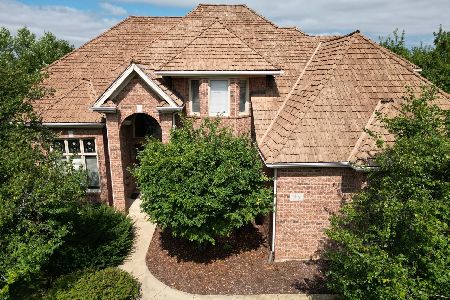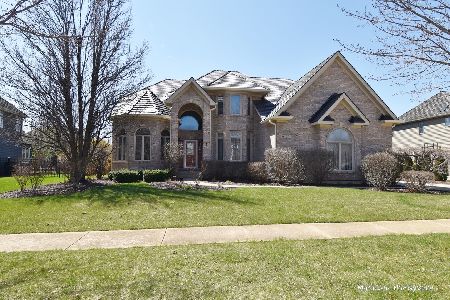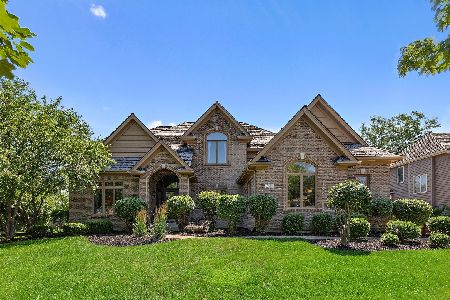23 Persimmon Lane, South Elgin, Illinois 60177
$605,000
|
Sold
|
|
| Status: | Closed |
| Sqft: | 4,000 |
| Cost/Sqft: | $165 |
| Beds: | 4 |
| Baths: | 4 |
| Year Built: | 2003 |
| Property Taxes: | $14,725 |
| Days On Market: | 6203 |
| Lot Size: | 0,33 |
Description
Custom exec hme w/ outstanding features/10' & vaulted 1st flr c-lings, 8'doors, 10"baseboards, exeptional trim/deluxe kit w/top-of-line cabinets, SS Pro appls, island w/ veg sink, & butcher block/walk-in butler's pantry w/ sink/FR w/ FP & wet bar, bev & wine refs/granite counters, 4 sinks!/1st & 2nd flr lndry/California Closets/deep pour bsmt w/ 2nd access fr garage/bluestone patio, stone FP, pergola,sprinklr/PERFECT
Property Specifics
| Single Family | |
| — | |
| Traditional | |
| 2003 | |
| Full | |
| CUSTOM | |
| No | |
| 0.33 |
| Kane | |
| Thornwood | |
| 113 / Quarterly | |
| Clubhouse,Pool | |
| Public | |
| Public Sewer | |
| 07123833 | |
| 0905153011 |
Nearby Schools
| NAME: | DISTRICT: | DISTANCE: | |
|---|---|---|---|
|
Grade School
Corron Elementary School |
303 | — | |
|
Middle School
Haines Middle School |
303 | Not in DB | |
|
High School
St Charles North High School |
303 | Not in DB | |
Property History
| DATE: | EVENT: | PRICE: | SOURCE: |
|---|---|---|---|
| 3 Sep, 2009 | Sold | $605,000 | MRED MLS |
| 12 Jul, 2009 | Under contract | $659,900 | MRED MLS |
| — | Last price change | $699,900 | MRED MLS |
| 2 Feb, 2009 | Listed for sale | $719,900 | MRED MLS |
| 6 Jul, 2021 | Sold | $642,000 | MRED MLS |
| 31 May, 2021 | Under contract | $639,000 | MRED MLS |
| 30 Apr, 2021 | Listed for sale | $639,000 | MRED MLS |
Room Specifics
Total Bedrooms: 4
Bedrooms Above Ground: 4
Bedrooms Below Ground: 0
Dimensions: —
Floor Type: Carpet
Dimensions: —
Floor Type: Carpet
Dimensions: —
Floor Type: Carpet
Full Bathrooms: 4
Bathroom Amenities: Whirlpool,Separate Shower,Double Sink
Bathroom in Basement: 0
Rooms: Den,Foyer,Gallery,Pantry,Utility Room-1st Floor,Utility Room-2nd Floor
Basement Description: Unfinished
Other Specifics
| 3 | |
| Concrete Perimeter | |
| Concrete | |
| Patio | |
| Landscaped | |
| 57X19X135X66X76X129 | |
| Unfinished | |
| Full | |
| Vaulted/Cathedral Ceilings, Skylight(s), Bar-Wet | |
| Double Oven, Microwave, Dishwasher, Refrigerator, Bar Fridge, Disposal | |
| Not in DB | |
| Clubhouse, Pool, Tennis Courts, Sidewalks, Street Lights, Street Paved | |
| — | |
| — | |
| Wood Burning, Gas Starter, Heatilator |
Tax History
| Year | Property Taxes |
|---|---|
| 2009 | $14,725 |
| 2021 | $15,417 |
Contact Agent
Nearby Similar Homes
Nearby Sold Comparables
Contact Agent
Listing Provided By
Coldwell Banker The Real Estate Group









