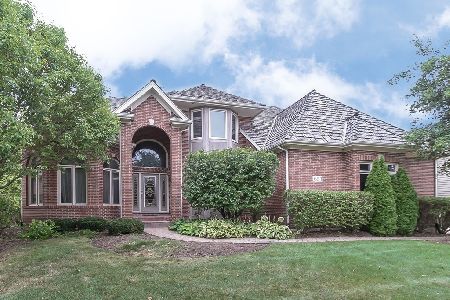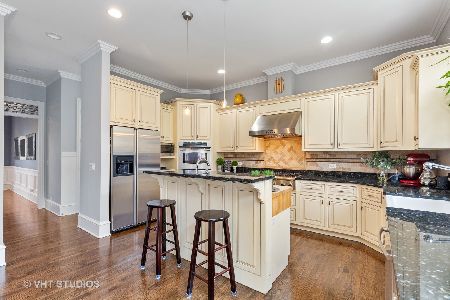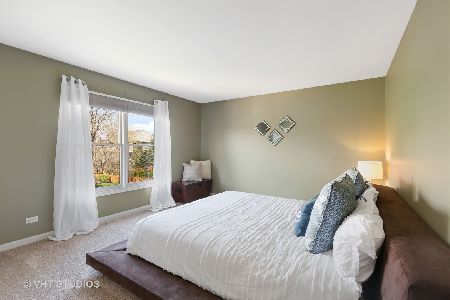641 Waters Edge Drive, South Elgin, Illinois 60177
$570,000
|
Sold
|
|
| Status: | Closed |
| Sqft: | 3,350 |
| Cost/Sqft: | $179 |
| Beds: | 4 |
| Baths: | 5 |
| Year Built: | 2003 |
| Property Taxes: | $12,481 |
| Days On Market: | 1670 |
| Lot Size: | 0,27 |
Description
This Beautiful, completely updated home is located in the Thornwood community and St. Charles School District. Everything about this home is absolutely stunning! A large kitchen with granite countertops and stainless steel appliances that opens up to the family room is perfect for entertaining. The living room has French doors which allows an extra quiet space to relax. Located upstairs the master bedroom is incredible with a luxurious master bathroom and a huge walk-in closet! This basement is spectacular! Scraped hardwood floors and carpet, the doors are high-end dark wood. Front of the bar is brick and same brick on the back wall with stone ledge. There is a workout room, full bath and laundry room. Every inch of this house has been freshly painted and has new carpet on the main level and upstairs. Across the street is a path that has access to miles of bike paths. Enjoy everything Thornwood has to offer; clubhouse, pool, basketball, tennis, sand volleyball. Sellers are offering a home warranty.
Property Specifics
| Single Family | |
| — | |
| — | |
| 2003 | |
| Full | |
| — | |
| No | |
| 0.27 |
| Kane | |
| Thornwood | |
| 135 / Quarterly | |
| Clubhouse,Pool | |
| Public | |
| Public Sewer | |
| 11143520 | |
| 0905153006 |
Nearby Schools
| NAME: | DISTRICT: | DISTANCE: | |
|---|---|---|---|
|
Grade School
Corron Elementary School |
303 | — | |
|
Middle School
Wredling Middle School |
303 | Not in DB | |
|
High School
St Charles North High School |
303 | Not in DB | |
Property History
| DATE: | EVENT: | PRICE: | SOURCE: |
|---|---|---|---|
| 24 Sep, 2021 | Sold | $570,000 | MRED MLS |
| 4 Aug, 2021 | Under contract | $599,000 | MRED MLS |
| — | Last price change | $605,000 | MRED MLS |
| 2 Jul, 2021 | Listed for sale | $605,000 | MRED MLS |
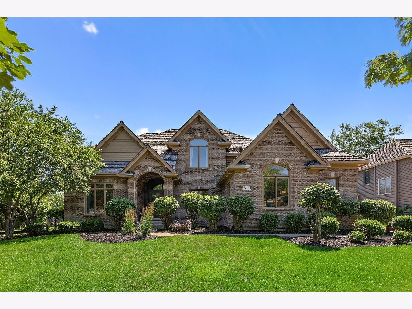
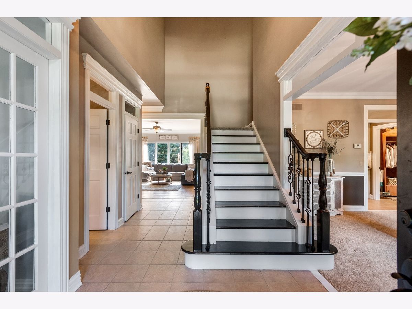
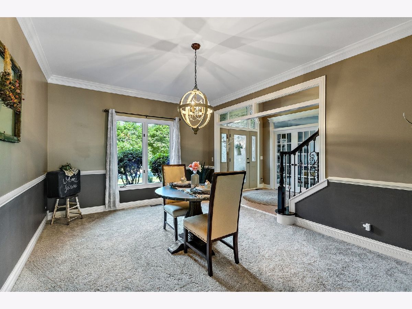
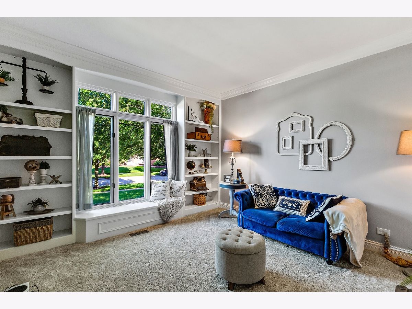
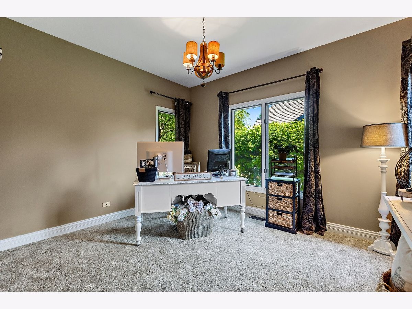
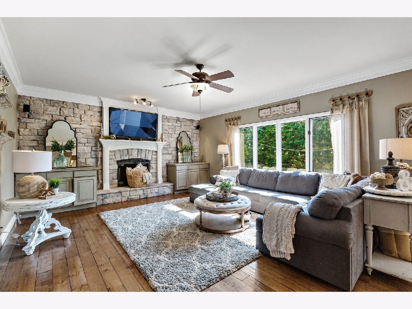
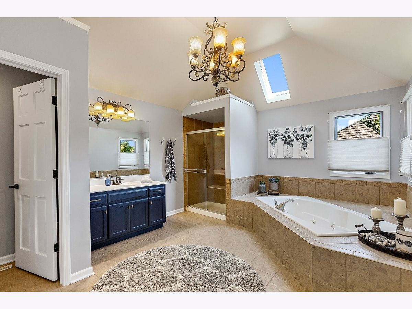
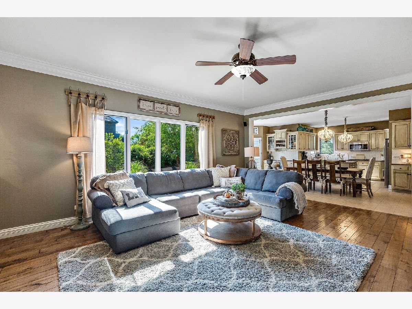
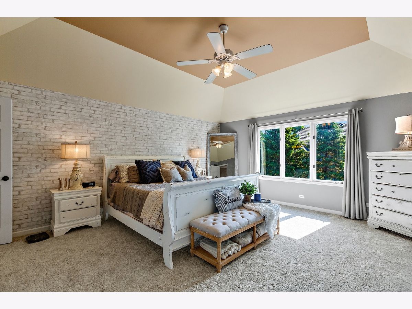
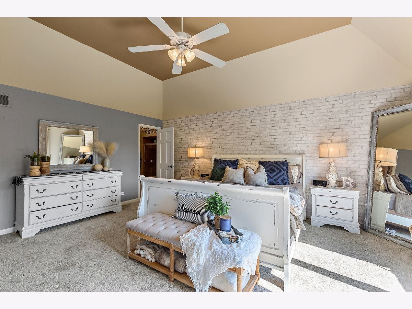
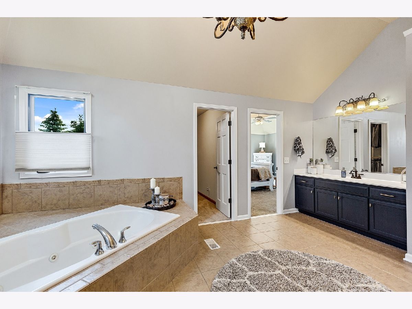
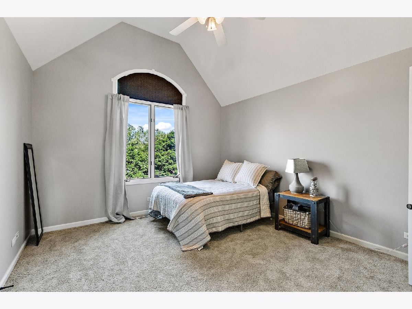
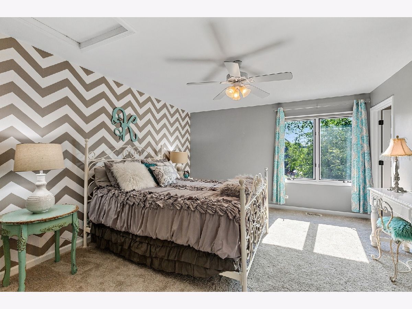
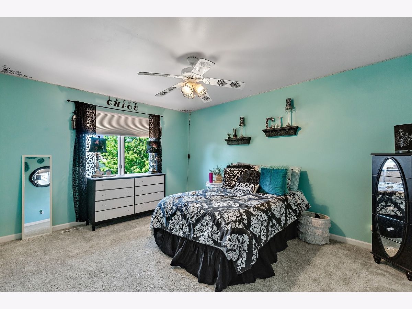
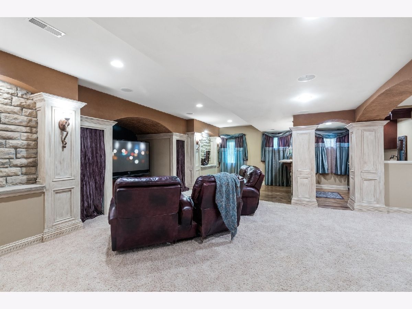
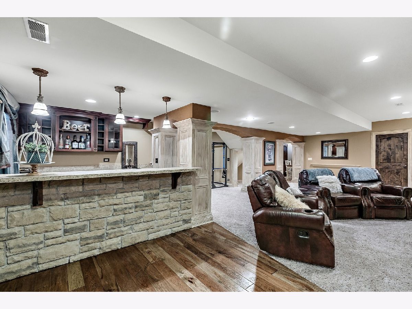
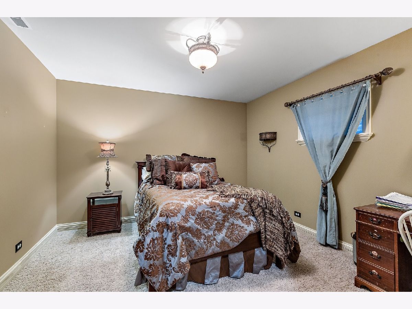
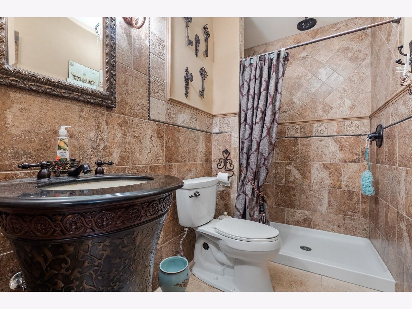
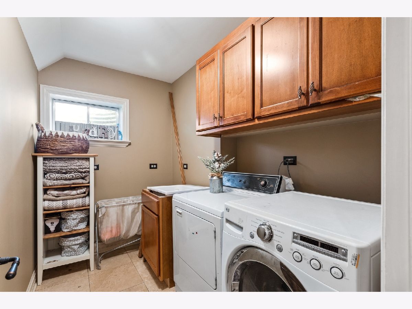
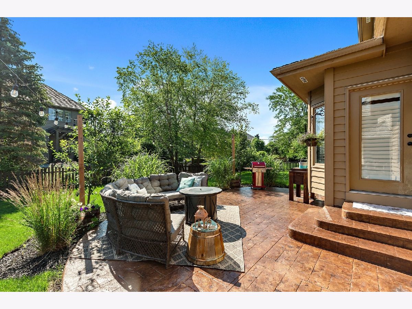
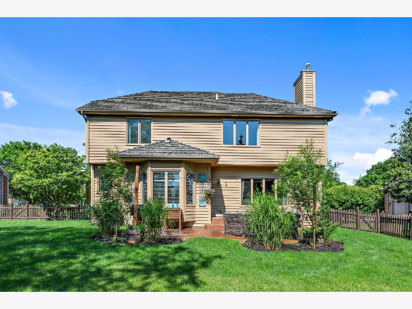
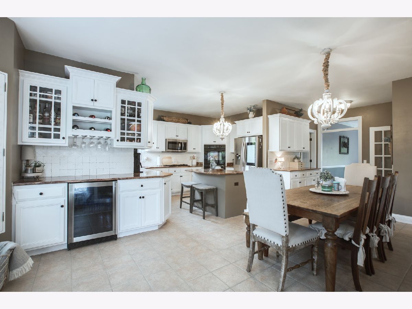
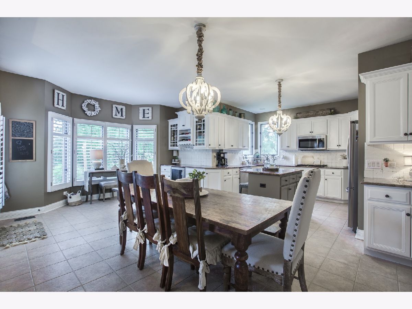
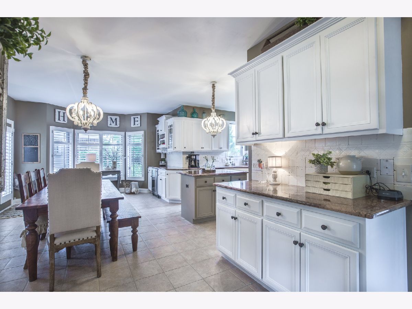
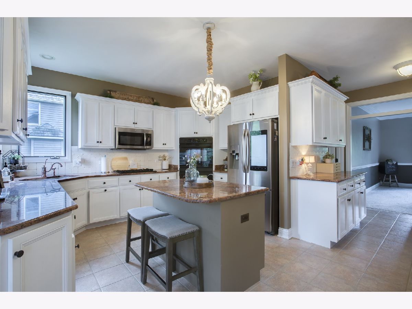
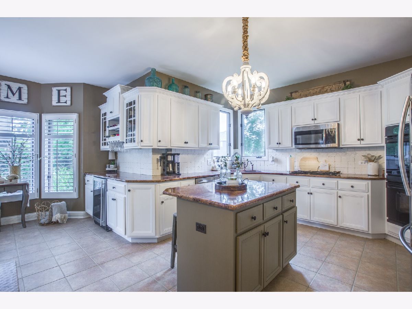
Room Specifics
Total Bedrooms: 5
Bedrooms Above Ground: 4
Bedrooms Below Ground: 1
Dimensions: —
Floor Type: Carpet
Dimensions: —
Floor Type: Carpet
Dimensions: —
Floor Type: Carpet
Dimensions: —
Floor Type: —
Full Bathrooms: 5
Bathroom Amenities: —
Bathroom in Basement: 1
Rooms: Bedroom 5,Study,Mud Room,Eating Area
Basement Description: Finished
Other Specifics
| 3 | |
| — | |
| — | |
| — | |
| — | |
| 76X125X126X125 | |
| — | |
| Full | |
| — | |
| Double Oven, Microwave, Dishwasher, Washer, Disposal, Stainless Steel Appliance(s), Wine Refrigerator | |
| Not in DB | |
| — | |
| — | |
| — | |
| Wood Burning |
Tax History
| Year | Property Taxes |
|---|---|
| 2021 | $12,481 |
Contact Agent
Nearby Similar Homes
Nearby Sold Comparables
Contact Agent
Listing Provided By
Coldwell Banker Residential Br




