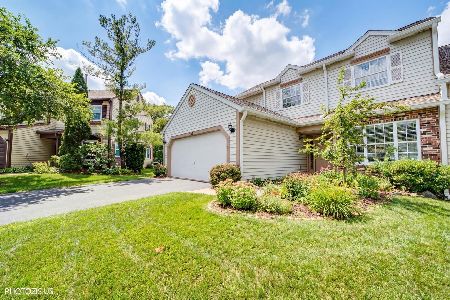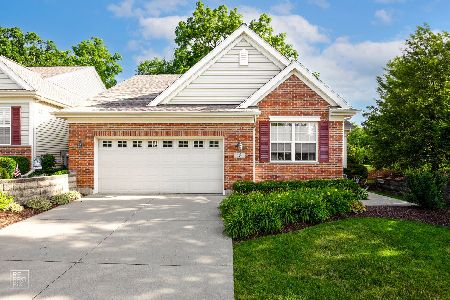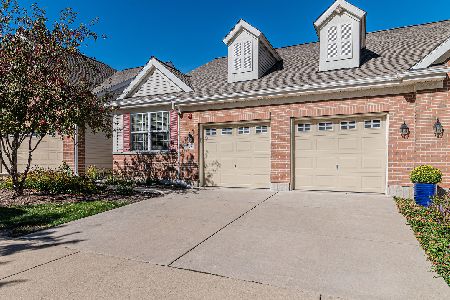23 Tall Grass Court, Streamwood, Illinois 60107
$315,000
|
Sold
|
|
| Status: | Closed |
| Sqft: | 1,455 |
| Cost/Sqft: | $223 |
| Beds: | 2 |
| Baths: | 3 |
| Year Built: | 2012 |
| Property Taxes: | $9,586 |
| Days On Market: | 2512 |
| Lot Size: | 0,00 |
Description
Gorgeous end unit ranch townhome backing to forest preserve. Only 7 years old. Open concept floor plan that is accentuated by a cathedral ceiling, hardwood floors and an abundance of windows. LR has a deluxe louvered vent free corner fireplace w/nutmeg cabinet surround. Fantastic kitchen with 42" maple cabinets, granite counters and stainless steel appliances. Island w/breakfast bar, pendant lights, cabinets and outlet. Master suite provides bay window with views of forest preserve, cathedral ceiling, 2 California closets, ceiling fan, bath w/separate oversized shower & tub and dual vanities with granite. White six panel doors throughout. Beautifully finished basement with 27' x 20' Rec room that has a 9' ceiling, can lights, laminate floor, wet bar w/custom cabinets, built in wine rack, granite counter top & a Haier wine refrigerator. There is also a den w/French doors, a full bath and additional storage. Hunter Douglas shades t/o and an alarm system.
Property Specifics
| Condos/Townhomes | |
| 1 | |
| — | |
| 2012 | |
| Partial | |
| BIRKDALE | |
| No | |
| — |
| Cook | |
| Sutton Ridge | |
| 243 / Monthly | |
| Insurance,Exterior Maintenance,Lawn Care,Snow Removal | |
| Lake Michigan | |
| Public Sewer | |
| 10304013 | |
| 06151060140000 |
Nearby Schools
| NAME: | DISTRICT: | DISTANCE: | |
|---|---|---|---|
|
Grade School
Glenbrook Elementary School |
46 | — | |
|
Middle School
Canton Middle School |
46 | Not in DB | |
|
High School
Streamwood High School |
46 | Not in DB | |
Property History
| DATE: | EVENT: | PRICE: | SOURCE: |
|---|---|---|---|
| 26 Jun, 2019 | Sold | $315,000 | MRED MLS |
| 27 Mar, 2019 | Under contract | $324,900 | MRED MLS |
| 11 Mar, 2019 | Listed for sale | $324,900 | MRED MLS |
Room Specifics
Total Bedrooms: 2
Bedrooms Above Ground: 2
Bedrooms Below Ground: 0
Dimensions: —
Floor Type: Carpet
Full Bathrooms: 3
Bathroom Amenities: Separate Shower
Bathroom in Basement: 1
Rooms: Den,Recreation Room,Storage
Basement Description: Finished
Other Specifics
| 2 | |
| Concrete Perimeter | |
| Concrete | |
| Deck, End Unit | |
| Forest Preserve Adjacent | |
| 45X144X42X45X134 | |
| — | |
| Full | |
| Vaulted/Cathedral Ceilings, Bar-Wet, Hardwood Floors, First Floor Bedroom, First Floor Laundry, Storage | |
| Range, Microwave, Dishwasher, Refrigerator, Washer, Dryer, Disposal, Stainless Steel Appliance(s) | |
| Not in DB | |
| — | |
| — | |
| — | |
| Ventless |
Tax History
| Year | Property Taxes |
|---|---|
| 2019 | $9,586 |
Contact Agent
Nearby Similar Homes
Nearby Sold Comparables
Contact Agent
Listing Provided By
RE/MAX Suburban






