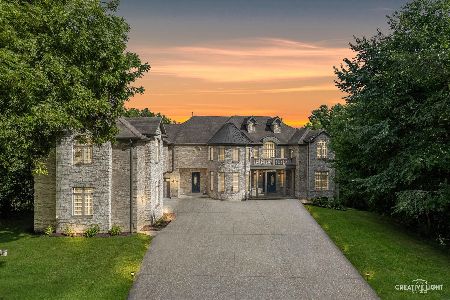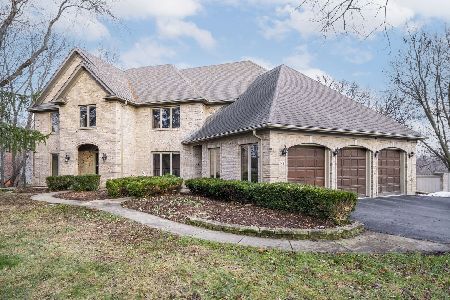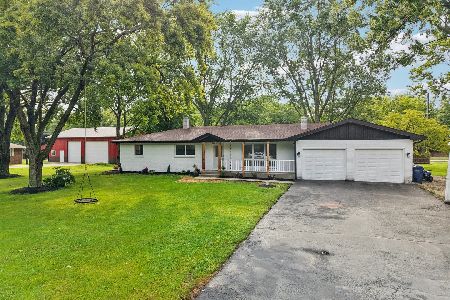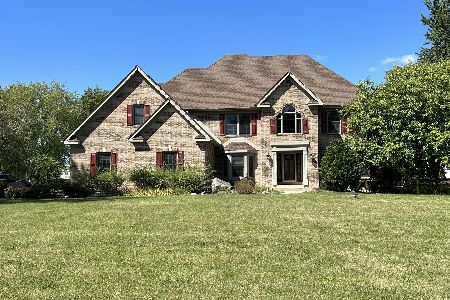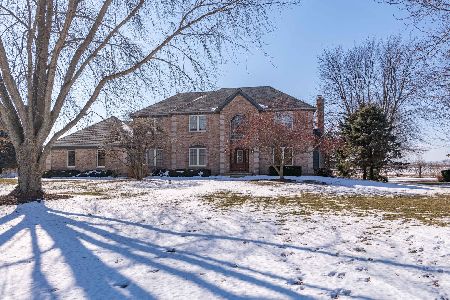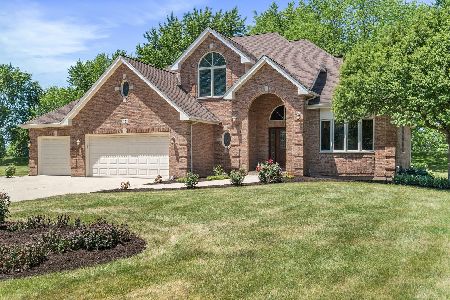23 Timberview Lane, Yorkville, Illinois 60560
$499,900
|
Sold
|
|
| Status: | Closed |
| Sqft: | 3,620 |
| Cost/Sqft: | $142 |
| Beds: | 4 |
| Baths: | 4 |
| Year Built: | 1995 |
| Property Taxes: | $11,376 |
| Days On Market: | 1785 |
| Lot Size: | 1,30 |
Description
THIS IS YOUR FOREVER HOME! CHECK IT OUT!!! Quality Custom Home with Awesome Finished Basement in Desirable Timber Ridge Subdivision ~ Over 5000 SF of Beautiful Spaces to Enjoy ~ This is an Entertainer's Dream Home where you will want to host ALL the Parties & Events ~ Whether Entertaining Inside or Outdoors, this is a GREAT HOME! Professionally Landscaped 1.3 Acre Lot with Backyard Deck with Canopy Frame, Mature Trees, & Play Set ~ Oversized 3+ Car Garage with Extended Space for Workshop featuring Epoxy Painted Floors, Insulated 8.5 x 16, & 8.5 x 8 Garage Doors, Deep Concrete Drive ~ Classy Brick Front, Cedar Siding ~ Meticulous Interior with Updates Galore ~ Foyer features a Custom Turned Staircase & opens to Flex Space in the Living Room and Dining Room ~ Light & Bright Kitchen with Custom White Cabinetry, Italian Granite Tops, Hardwood Flooring & High End Stainless Appliances ~ The Kitchen opens to the Breakfast Room with Triple Sliding Door to Backyard Deck ~ There is a Gas Line for Grilling too ~ The Kitchen opens to a Vaulted Family Room with Full Masonry Fireplace, and has a 2nd Stairway leading Upstairs ~ The Finished Lower Level offers a Custom Built-in Wet Bar Theater Room includes Theater Equipment, a 5th Bedroom, 2nd Office, or Exercise Room, and a 3rd Full Bath with Tiled Shower ~ There is a spacious Storage Area too ~ The 2nd Level features a Vaulted Owner's Suite with Tray Ceiling, Spacious Luxury Bath with Spa-Like Jetted & Lighted Tub with Waterfall, Separate Shower, Dual Vanities, and 2 Walk-in Closets ~ The 2nd Bedroom features a 10x19 Walk-in Closet Ideal for Exercise Room, Play Room, or Craft Room ~ All the Rooms are Spacious and Feature Lighted Ceiling Fans ~ Dual HVAC ~ Instant Hot Water @ 3 Taps ~ Updates Include New Marvin Windows, (some tinted), & Peachtree Triple Sliding Patio Door, New Roof 2013, New Carpet Stairs and Upper Level 2018, and so much more... Make Your Move to See this Awesome Home Today!
Property Specifics
| Single Family | |
| — | |
| Traditional | |
| 1995 | |
| Full | |
| — | |
| No | |
| 1.3 |
| Kendall | |
| Timber Ridge | |
| 181 / Annual | |
| None | |
| Private Well | |
| Septic-Private | |
| 11082911 | |
| 0222426003 |
Nearby Schools
| NAME: | DISTRICT: | DISTANCE: | |
|---|---|---|---|
|
Grade School
Autumn Creek Elementary School |
115 | — | |
|
Middle School
Yorkville Middle School |
115 | Not in DB | |
|
High School
Yorkville High School |
115 | Not in DB | |
Property History
| DATE: | EVENT: | PRICE: | SOURCE: |
|---|---|---|---|
| 10 May, 2021 | Sold | $499,900 | MRED MLS |
| 29 Mar, 2021 | Under contract | $514,900 | MRED MLS |
| 8 Mar, 2021 | Listed for sale | $514,900 | MRED MLS |
| 17 Jan, 2024 | Sold | $530,000 | MRED MLS |
| 1 Dec, 2023 | Under contract | $535,000 | MRED MLS |
| — | Last price change | $544,900 | MRED MLS |
| 15 Sep, 2023 | Listed for sale | $575,000 | MRED MLS |

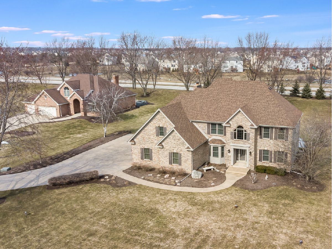
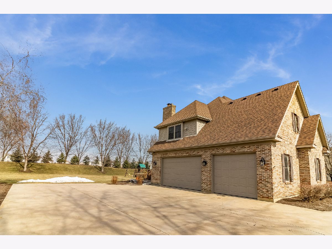
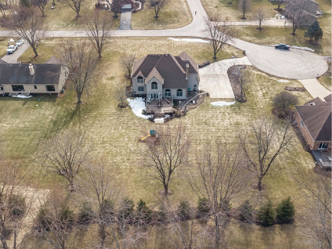
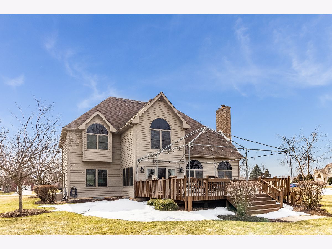
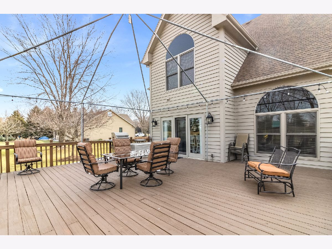
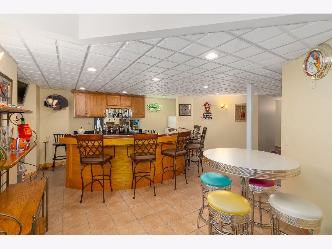
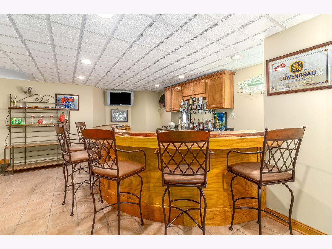
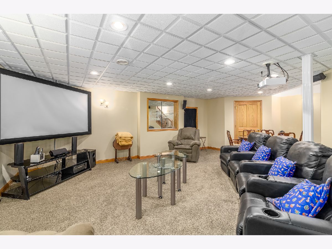
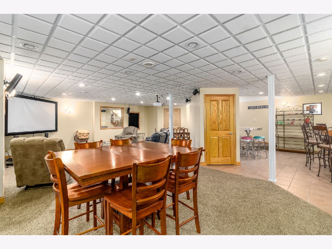
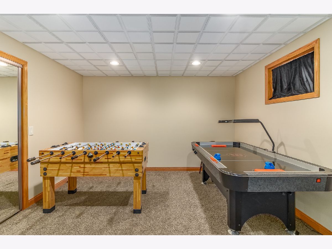
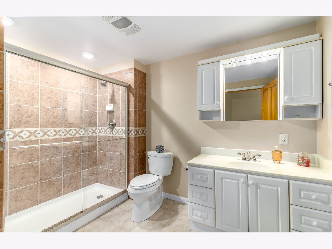
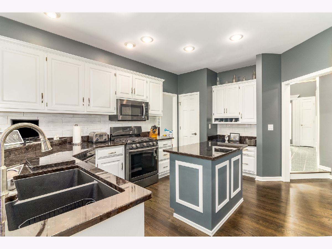
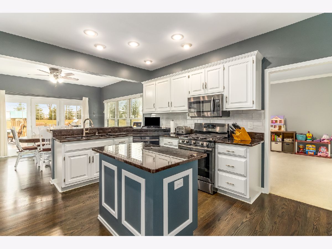
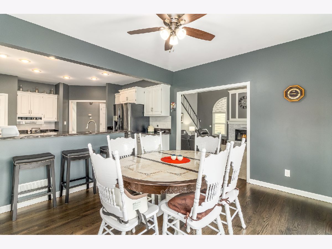
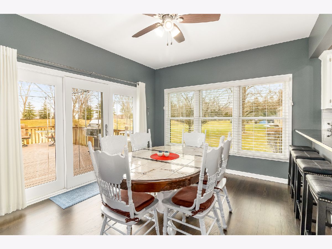
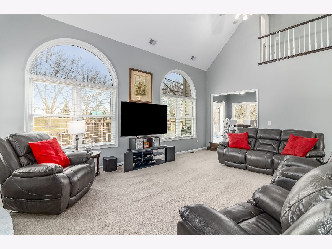

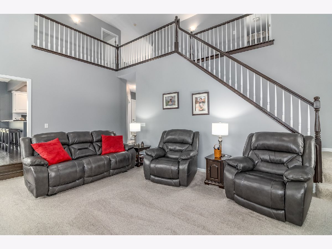
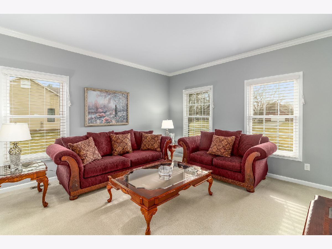
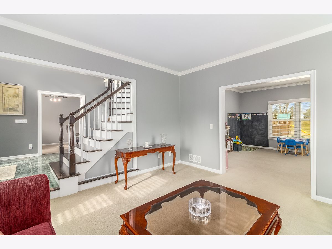
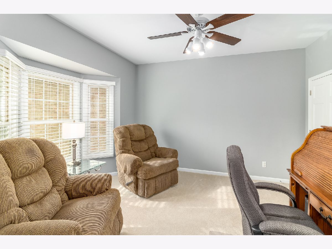
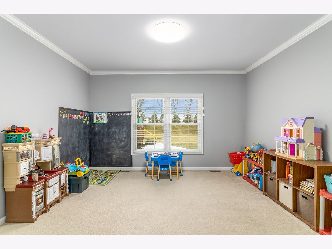
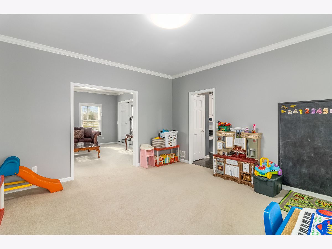

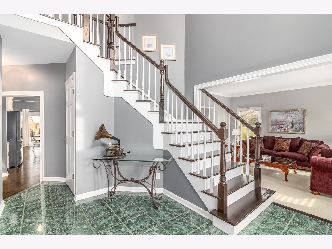
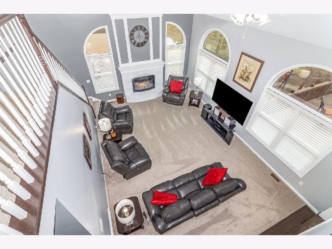
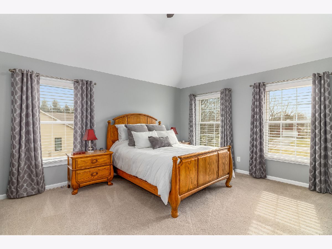
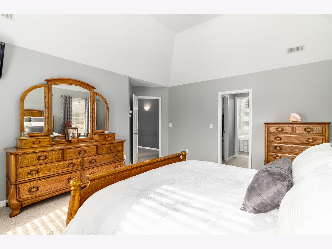
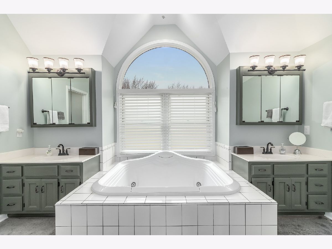
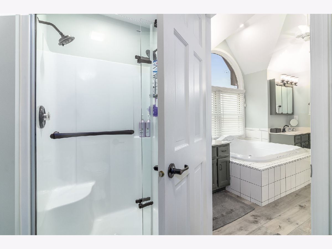
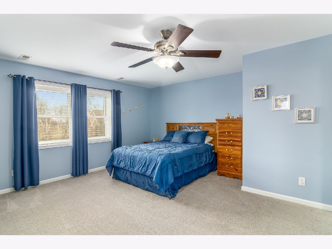
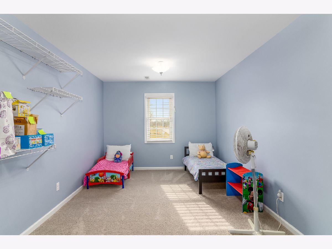

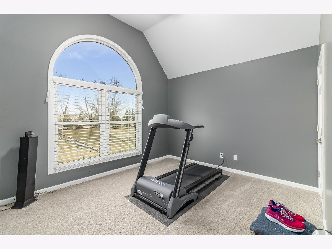

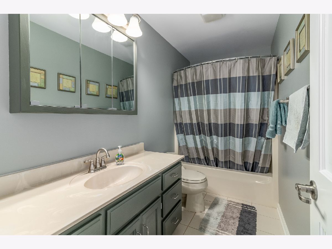
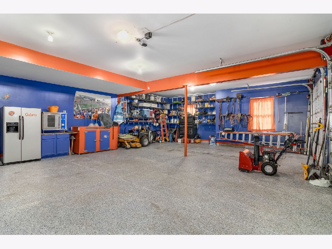

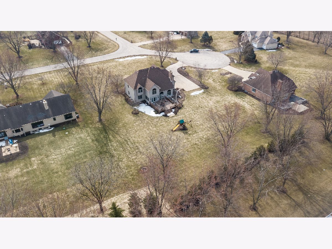
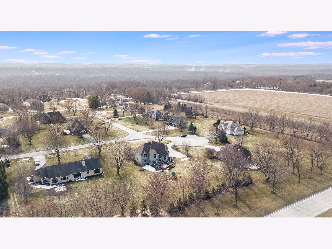
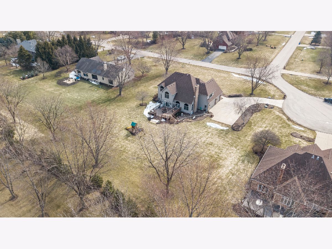
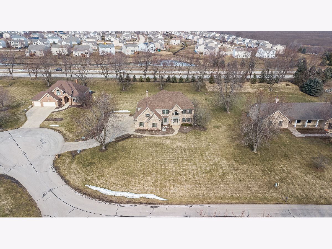
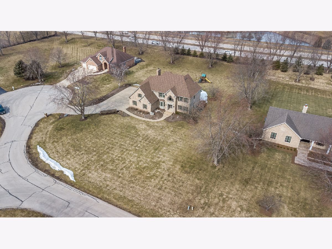
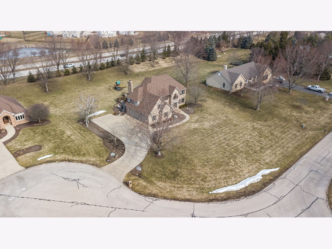
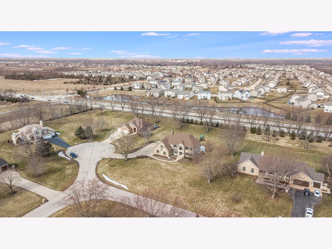
Room Specifics
Total Bedrooms: 5
Bedrooms Above Ground: 4
Bedrooms Below Ground: 1
Dimensions: —
Floor Type: Carpet
Dimensions: —
Floor Type: Carpet
Dimensions: —
Floor Type: Carpet
Dimensions: —
Floor Type: —
Full Bathrooms: 4
Bathroom Amenities: Whirlpool,Separate Shower,Double Sink
Bathroom in Basement: 1
Rooms: Bedroom 5,Breakfast Room,Den,Tandem Room,Family Room,Foyer
Basement Description: Finished
Other Specifics
| 3 | |
| Concrete Perimeter | |
| Concrete | |
| Deck | |
| Landscaped | |
| 114X263X170X341 | |
| Dormer,Pull Down Stair | |
| Full | |
| Bar-Wet, Hardwood Floors, Second Floor Laundry | |
| Range, Microwave, Dishwasher, Refrigerator, Washer, Dryer, Water Softener Owned | |
| Not in DB | |
| — | |
| — | |
| — | |
| — |
Tax History
| Year | Property Taxes |
|---|---|
| 2021 | $11,376 |
| 2024 | $12,489 |
Contact Agent
Nearby Similar Homes
Nearby Sold Comparables
Contact Agent
Listing Provided By
Baird & Warner


