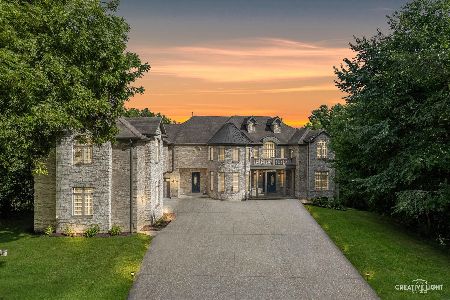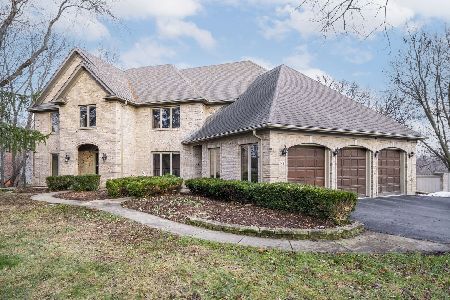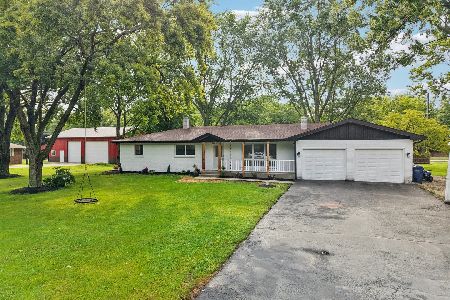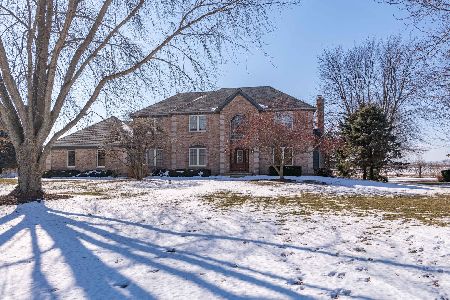62 Timberview Lane, Yorkville, Illinois 60560
$880,000
|
Sold
|
|
| Status: | Closed |
| Sqft: | 11,516 |
| Cost/Sqft: | $91 |
| Beds: | 6 |
| Baths: | 5 |
| Year Built: | 2007 |
| Property Taxes: | $26,194 |
| Days On Market: | 1718 |
| Lot Size: | 2,27 |
Description
Live in luxury in this Yorkville, IL single-family estate home on the Fox River featuring 6 bedrooms, 4.1 bathrooms, and two garages for 4 cars. This high-end home exudes luxury with its open floorplan, cathedral ceilings, turret curved rooms, and polished hardwood floors. The master suite offers a peaceful retreat and features its own elegant ensuite master bath and two walk-in closets. The other five large bedrooms also include their own walk-in closet. Enjoy the magnificence of the full finished walkout basement with floor-to-ceiling windows and amenities like an additional living room with a floor-to-ceiling fireplace, a second chef-inspired kitchen with stainless steel appliances, and eat-in area. Accessible from the eat-in kitchen is a walk-out patio that opens to an astonishing riverfront view. Additional features include a laundry room, bonus room, den, family room, and huge backyard on a wooded lot with mature trees. Invest in this private luxury estate with water and pond rights, a stocked pond, and a home with beautiful architecture fit for royalty!
Property Specifics
| Single Family | |
| — | |
| Mediterranean | |
| 2007 | |
| Full,Walkout | |
| — | |
| Yes | |
| 2.27 |
| Kendall | |
| Timber Ridge | |
| 171 / Annual | |
| None | |
| Private Well | |
| Septic-Private | |
| 11097225 | |
| 0223352010 |
Nearby Schools
| NAME: | DISTRICT: | DISTANCE: | |
|---|---|---|---|
|
Grade School
Autumn Creek Elementary School |
115 | — | |
|
Middle School
Yorkville Intermediate School |
115 | Not in DB | |
|
High School
Yorkville High School |
115 | Not in DB | |
Property History
| DATE: | EVENT: | PRICE: | SOURCE: |
|---|---|---|---|
| 19 Nov, 2021 | Sold | $880,000 | MRED MLS |
| 12 Sep, 2021 | Under contract | $1,050,000 | MRED MLS |
| — | Last price change | $1,100,000 | MRED MLS |
| 22 May, 2021 | Listed for sale | $1,150,000 | MRED MLS |
| 6 Jan, 2026 | Under contract | $1,490,000 | MRED MLS |
| 2 Jan, 2026 | Listed for sale | $1,490,000 | MRED MLS |
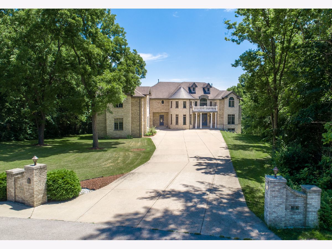
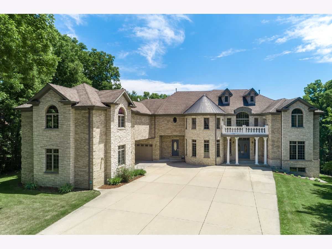
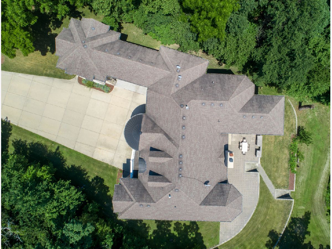
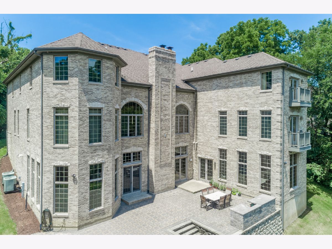
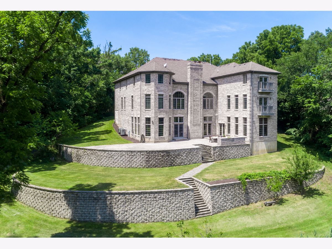
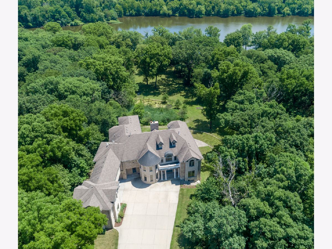
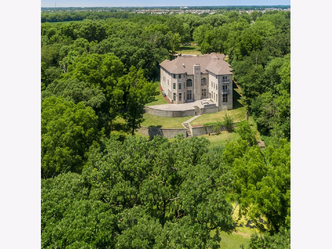
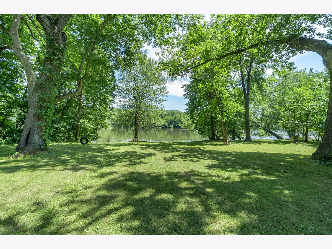
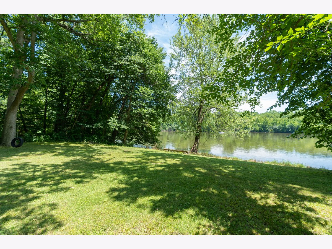
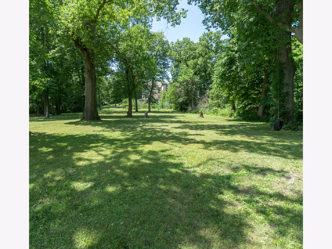
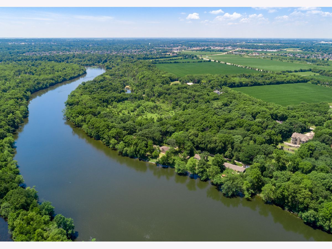
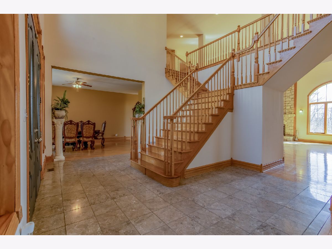
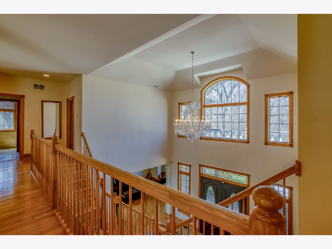
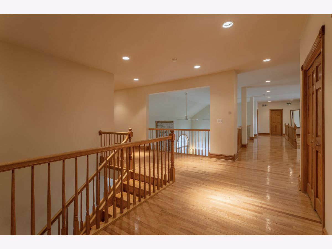
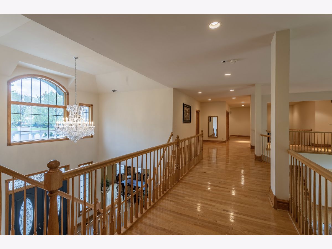
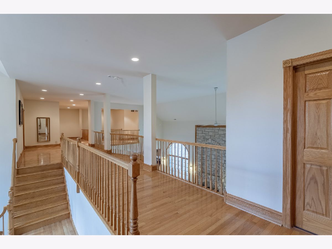
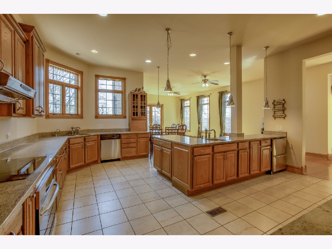
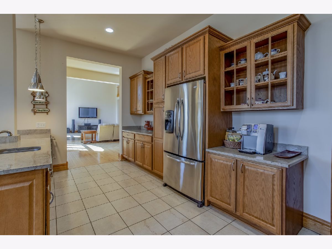
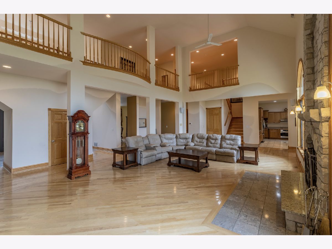
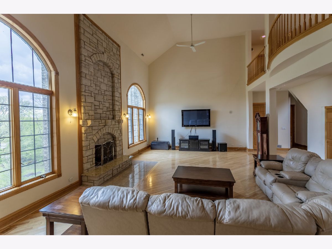
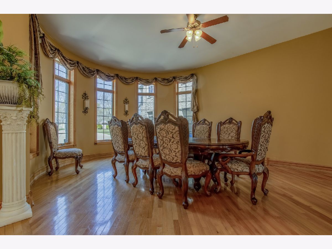
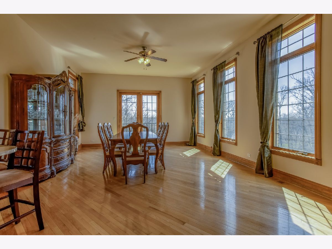
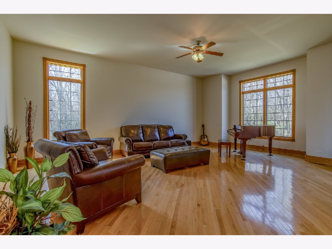
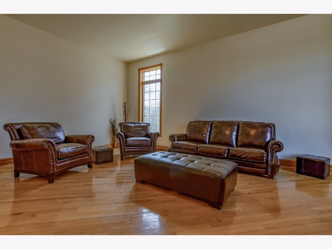
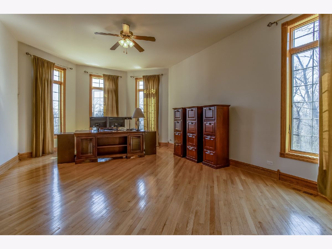
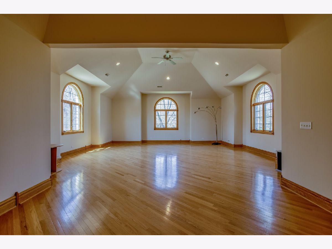
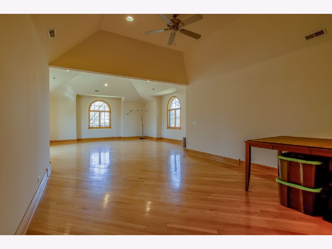
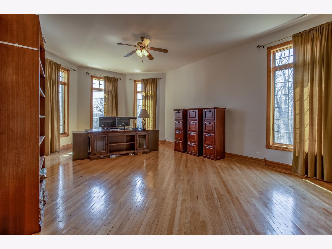
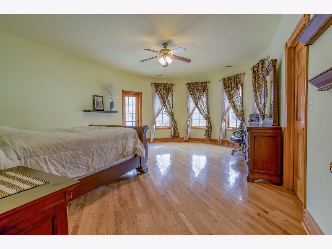
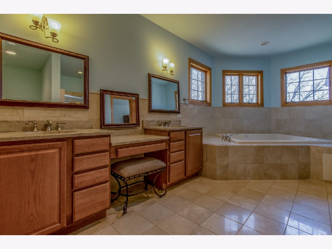
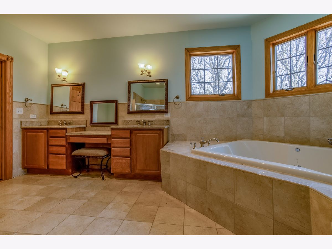
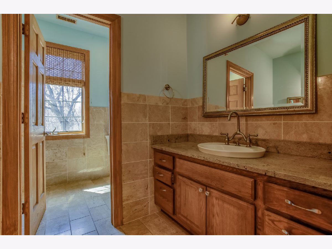
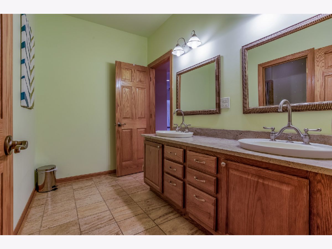
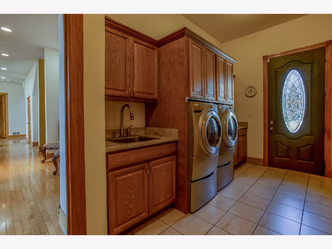
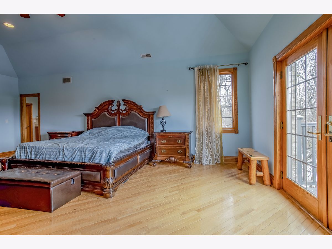
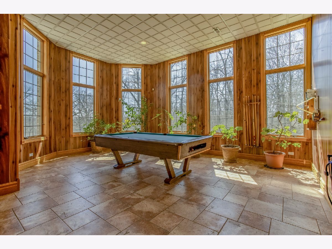
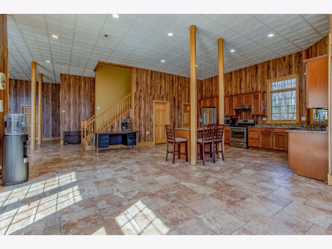
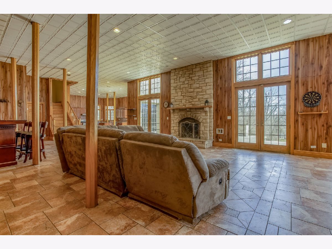
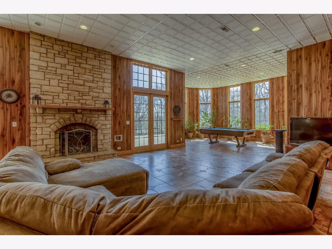
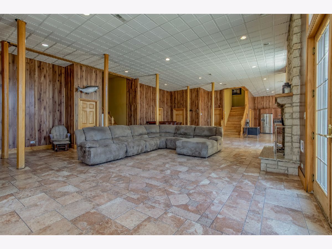
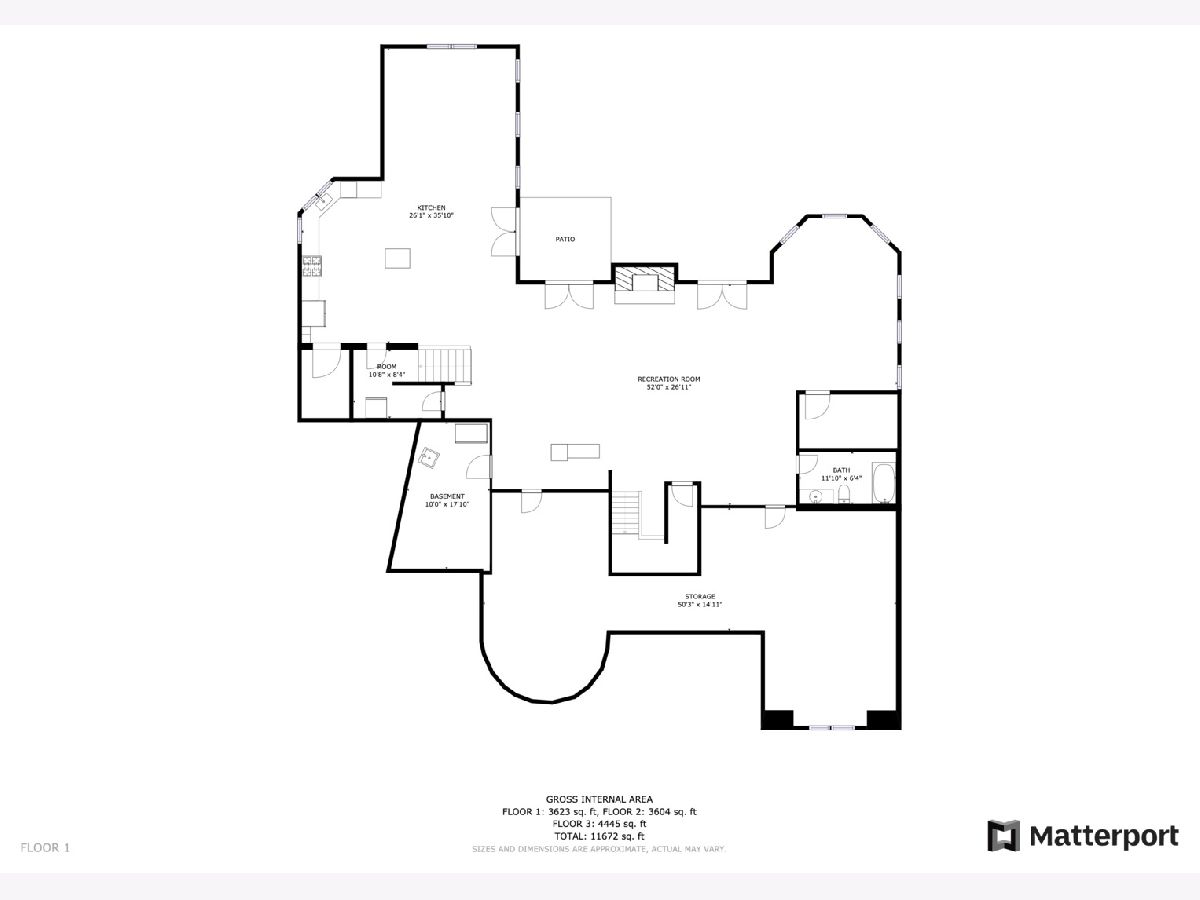
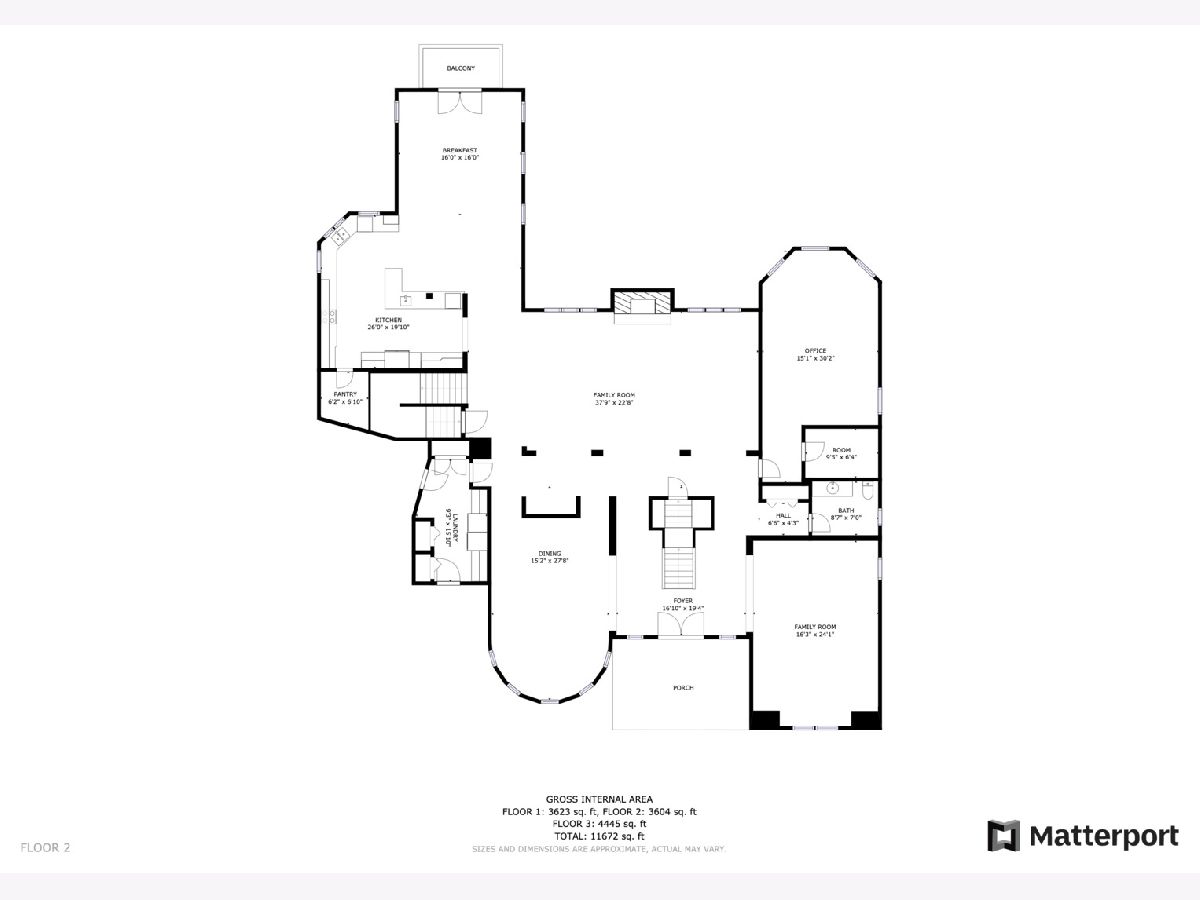
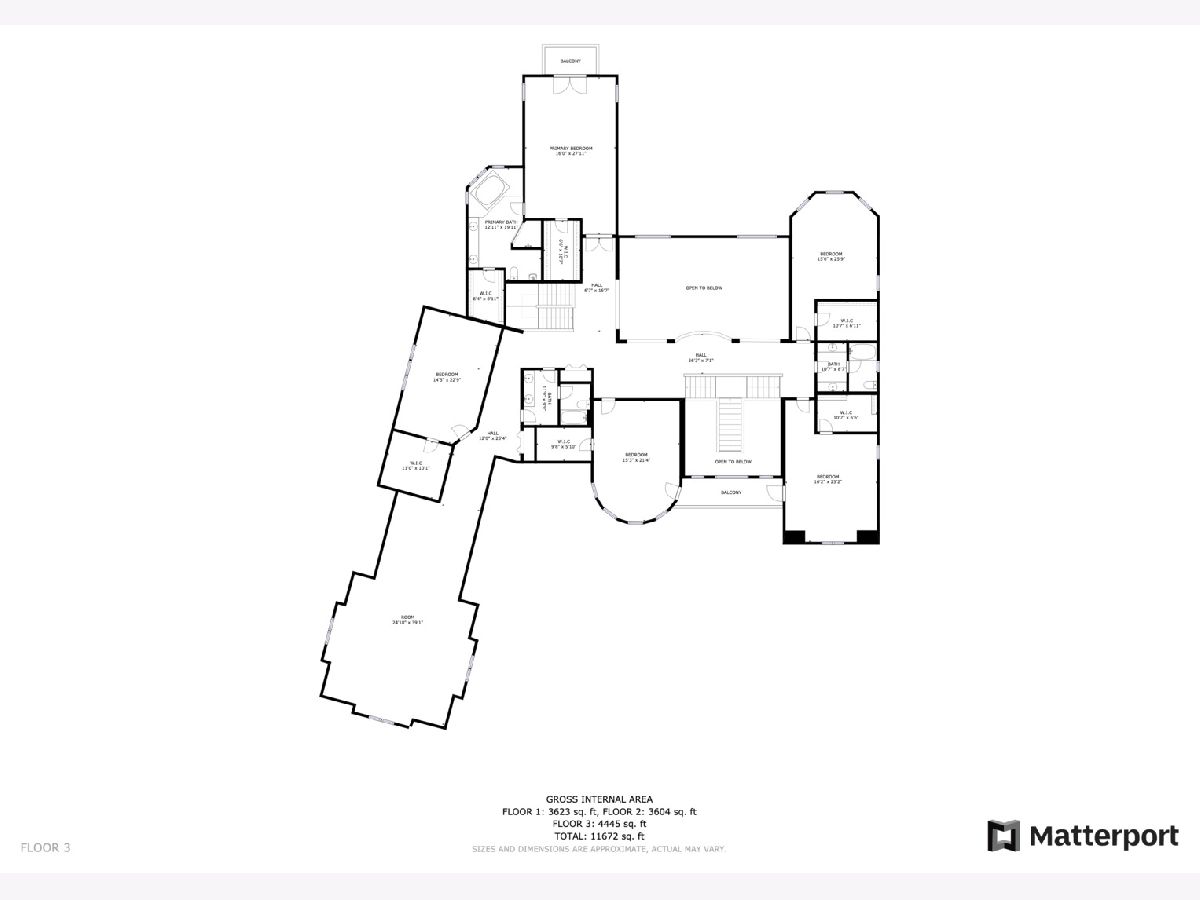
Room Specifics
Total Bedrooms: 6
Bedrooms Above Ground: 6
Bedrooms Below Ground: 0
Dimensions: —
Floor Type: Hardwood
Dimensions: —
Floor Type: Hardwood
Dimensions: —
Floor Type: Hardwood
Dimensions: —
Floor Type: —
Dimensions: —
Floor Type: —
Full Bathrooms: 5
Bathroom Amenities: Whirlpool,Separate Shower,Steam Shower,Double Sink,Bidet,Double Shower
Bathroom in Basement: 1
Rooms: Kitchen,Bonus Room,Bedroom 5,Bedroom 6,Breakfast Room,Eating Area,Family Room,Recreation Room
Basement Description: Finished,Partially Finished,Egress Window
Other Specifics
| 4 | |
| Concrete Perimeter | |
| Concrete | |
| Balcony, Patio | |
| Cul-De-Sac,Irregular Lot,Pond(s),River Front | |
| 110 X 643 X 140 X 706 | |
| Pull Down Stair,Unfinished | |
| Full | |
| Vaulted/Cathedral Ceilings, Hardwood Floors, First Floor Bedroom, First Floor Laundry, Walk-In Closet(s) | |
| Range, Dishwasher, Refrigerator, Washer, Dryer, Stainless Steel Appliance(s), Cooktop, Range Hood | |
| Not in DB | |
| Street Paved | |
| — | |
| — | |
| Wood Burning, Gas Starter |
Tax History
| Year | Property Taxes |
|---|---|
| 2021 | $26,194 |
| 2026 | $25,680 |
Contact Agent
Nearby Similar Homes
Nearby Sold Comparables
Contact Agent
Listing Provided By
Century 21 Affiliated


