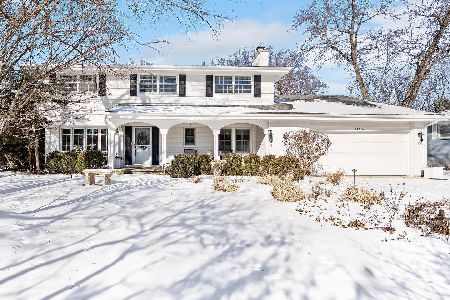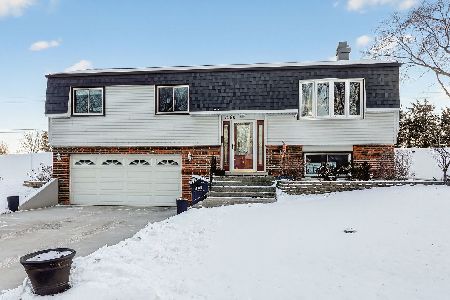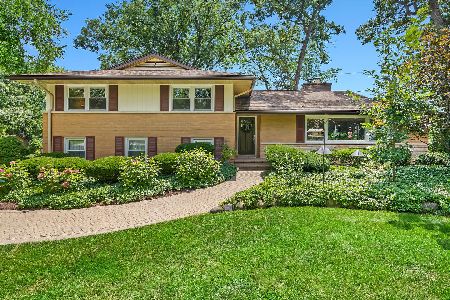23 W 120 Red Oak Drive, Glen Ellyn, Illinois 60137
$425,000
|
Sold
|
|
| Status: | Closed |
| Sqft: | 2,033 |
| Cost/Sqft: | $219 |
| Beds: | 3 |
| Baths: | 2 |
| Year Built: | 1956 |
| Property Taxes: | $7,140 |
| Days On Market: | 3653 |
| Lot Size: | 0,00 |
Description
Beautifully upgraded prairie style ranch in Glen Ellyn Woods, Morton Arboretum area. New concrete circle drive on professionally maintained wooded lot: towering oaks, maples, pines with perennial landscaping, 30 year architectural-style roof. Two fireplaces, cathedral ceiling in family room. New 3/4" hardwood floors (50 year finish) throughout. Deluxe granite kitchen w/custom hardwood furniture-style cabinets, Viking, SubZero, Bosch, Home Office, 3 bedrooms, two full designer baths (master en-suite) with Carrara/Granite, custom hardwood cabinets, heated porcelain floors w/matching wall/surrounds, one whirlpool tub and one walk-in glass (both rainfall), high-end plumbing and lighting fixtures. New mission style interior doors and double-hung wood windows throughout. Huge finished basement rec room with built-ins plus unfinished work areas: LG laundry center, Workshop, Media area, lots of storage. New 200A electrical service and emergency generator. Home Warranty
Property Specifics
| Single Family | |
| — | |
| Ranch | |
| 1956 | |
| Full | |
| — | |
| No | |
| — |
| Du Page | |
| Glen Ellyn Woods | |
| 0 / Not Applicable | |
| None | |
| Private Well | |
| Septic-Private | |
| 09131956 | |
| 0534208001 |
Nearby Schools
| NAME: | DISTRICT: | DISTANCE: | |
|---|---|---|---|
|
Grade School
Briar Glen Elementary School |
89 | — | |
|
Middle School
Glen Crest Middle School |
89 | Not in DB | |
|
High School
Glenbard South High School |
87 | Not in DB | |
Property History
| DATE: | EVENT: | PRICE: | SOURCE: |
|---|---|---|---|
| 8 Apr, 2016 | Sold | $425,000 | MRED MLS |
| 9 Feb, 2016 | Under contract | $445,900 | MRED MLS |
| 5 Feb, 2016 | Listed for sale | $445,900 | MRED MLS |
Room Specifics
Total Bedrooms: 3
Bedrooms Above Ground: 3
Bedrooms Below Ground: 0
Dimensions: —
Floor Type: Hardwood
Dimensions: —
Floor Type: Hardwood
Full Bathrooms: 2
Bathroom Amenities: Whirlpool,Separate Shower,Double Sink,Soaking Tub
Bathroom in Basement: 0
Rooms: Office,Recreation Room
Basement Description: Partially Finished,Unfinished,Exterior Access
Other Specifics
| 2 | |
| — | |
| Concrete,Circular | |
| Patio, Porch, Storms/Screens | |
| Corner Lot,Landscaped,Wooded | |
| 197X167X174 | |
| Pull Down Stair,Unfinished | |
| Full | |
| Vaulted/Cathedral Ceilings, Bar-Dry, Hardwood Floors, Heated Floors, First Floor Bedroom, First Floor Full Bath | |
| Double Oven, Range, Microwave, Dishwasher, High End Refrigerator | |
| Not in DB | |
| — | |
| — | |
| — | |
| Wood Burning |
Tax History
| Year | Property Taxes |
|---|---|
| 2016 | $7,140 |
Contact Agent
Nearby Similar Homes
Nearby Sold Comparables
Contact Agent
Listing Provided By
Charles Rutenberg Realty of IL








