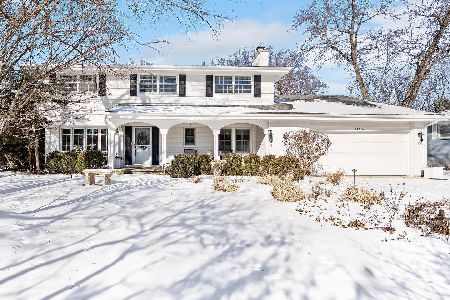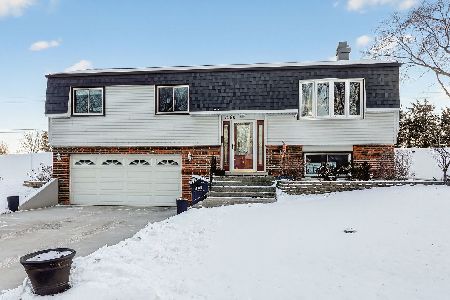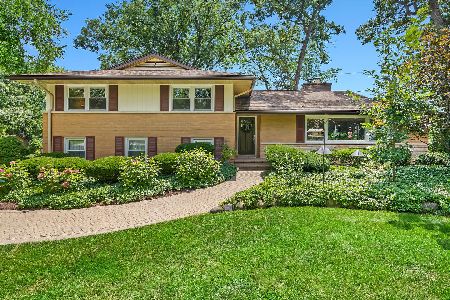23W120 Mulberry Lane, Glen Ellyn, Illinois 60137
$590,000
|
Sold
|
|
| Status: | Closed |
| Sqft: | 2,446 |
| Cost/Sqft: | $249 |
| Beds: | 3 |
| Baths: | 3 |
| Year Built: | 1957 |
| Property Taxes: | $11,666 |
| Days On Market: | 1316 |
| Lot Size: | 0,57 |
Description
Just re-activated, contract fell. An absolute PLEASURE to present! This is a 1957 all brick home treated to a large Master Suite Addition in 1990. Everything in this house is perfectly maintained and squeaky-clean! The look & feel exudes quality! Let's start with a paver block driveway and a stone walkway to a covered porch entrance. See it at night and love the outdoor lighting! Inside are gleaming hardwood floors, lots of can lighting & soft neutrals. A terrific redesign combined the original kitchen, formal dining room & living room to create a more open floorplan. As you take it all in, please note the abundance of light! Generous insulated windows throughout, skylights, indirect/ambient lighting is in Living Room (currently with a pool table) over french doors & floor to ceiling windows. Note SOLID CHERRY 6 panel doors & exception trims - creamy 4 1/2" white woodwork & crowns (double crowns in master,) Window treatments vary from plantation shutters in Master, remote controlled shades in foyer & living rm and up/down shades in kitchen. The custom Kitchen is huge and gorgeous! There are oodles of custom cabinets, topped with granite! It's got multiple prep spaces - an Island, 3-Seater Peninsula and very large table space for entertaining a crowd. Plasma wall TV works & stays but is "As Is." The redesign gives views front to back of the manicured grounds outside as well as a view of the LR woodburning fireplace. What a great home for casual elegant living. Separate Family Room is adjacent to the Great Rm. Here you'll find a 2nd woodburning fireplace, built in TV that stays (hidden wiring,) hardwood floors and access to a charming screened in porch! Master Suite has electric see-thru fireplace, heated floors, walk in closet with organizers, SPA Bath with double vanity, whirlpool tub and fabulous 2 person/2shower head shower with custom frameless glass door. It is also a STEAM SHOWER! (Btw: Owners pre-plumbed the Family bath to be steam ready if new owners wanted to connect.) Hall Bath is updated with beautiful tile, cabinetry, granite and a "no curb/roll in" shower! Powder Rm is also updated. Outside the 1/2-acre lot has been professionally landscaped with beautiful plants and dramatic lighting. Backyard drainage system. Owners HAVE NEVER had water inside the home. Other amenities: Front & back Sprinkler System, ADT Security System, which includes an alarmed sump pump, WHOLE HOUSE GENERATOR integrated into the electrical panel to perform a weekly switch-over test, 2 Car attached garage with epoxy floors & new 2022 door. HVAC 2021, Roof 2016, 1835 sq foot Basement, All appliances in good working order and stay with the home. Great schools & parks. 2 stop lights from jumping on I88! LOVE WHERE YOU LIVE!
Property Specifics
| Single Family | |
| — | |
| — | |
| 1957 | |
| — | |
| RANCH | |
| No | |
| 0.57 |
| Du Page | |
| Glen Ellyn Woods | |
| 0 / Not Applicable | |
| — | |
| — | |
| — | |
| 11451383 | |
| 0534206020 |
Nearby Schools
| NAME: | DISTRICT: | DISTANCE: | |
|---|---|---|---|
|
Grade School
Briar Glen Elementary School |
89 | — | |
|
Middle School
Glen Crest Middle School |
89 | Not in DB | |
|
High School
Glenbard South High School |
87 | Not in DB | |
Property History
| DATE: | EVENT: | PRICE: | SOURCE: |
|---|---|---|---|
| 15 Sep, 2022 | Sold | $590,000 | MRED MLS |
| 12 Aug, 2022 | Under contract | $610,000 | MRED MLS |
| — | Last price change | $650,000 | MRED MLS |
| 30 Jun, 2022 | Listed for sale | $650,000 | MRED MLS |
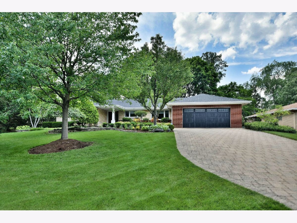
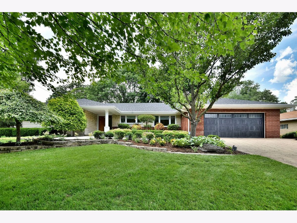
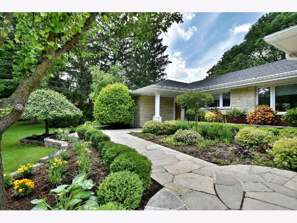
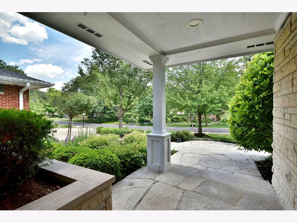
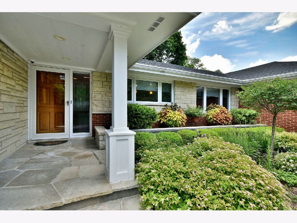
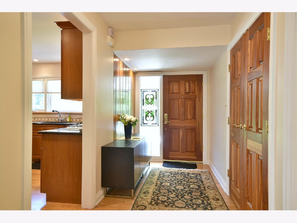
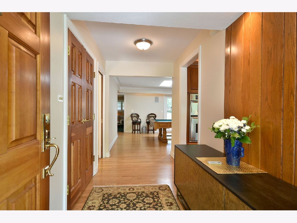
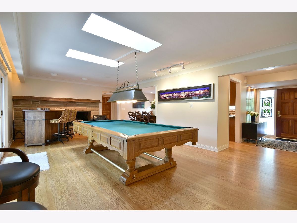
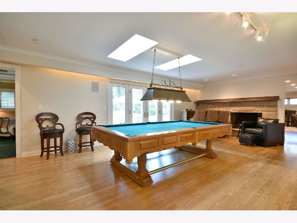
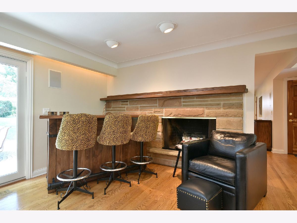
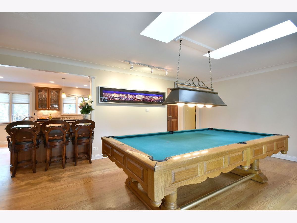
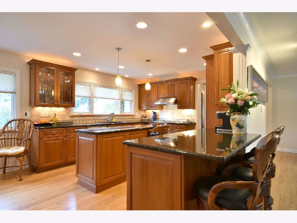
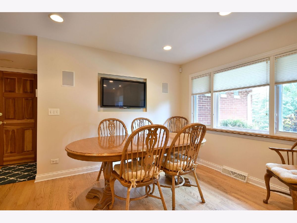
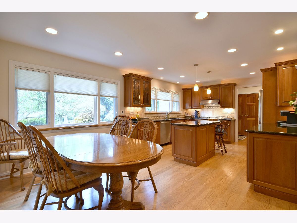
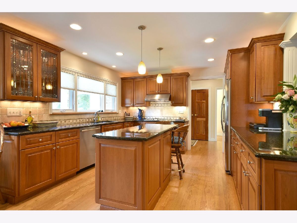
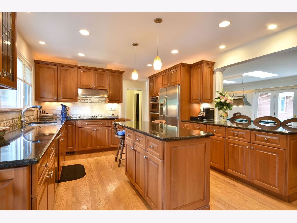
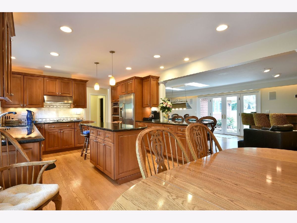
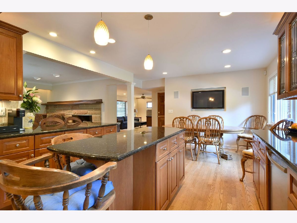
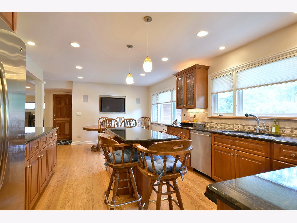
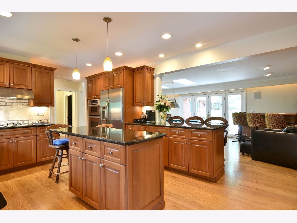
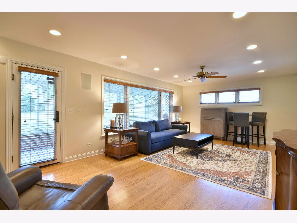
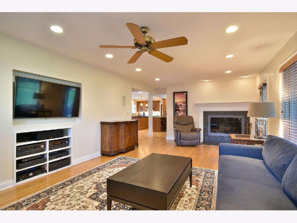
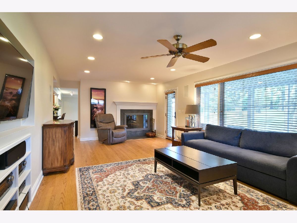
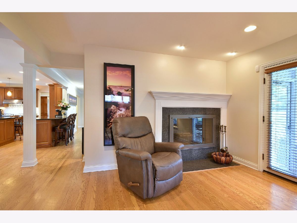
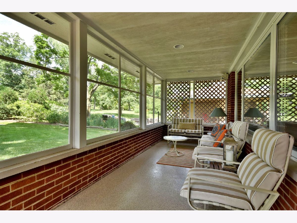
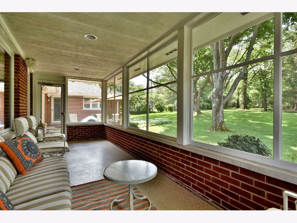
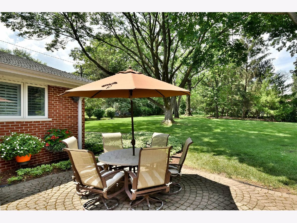
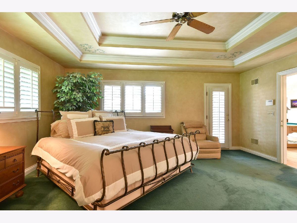
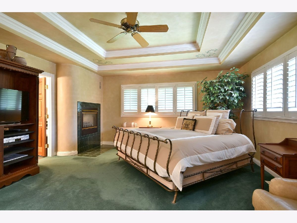
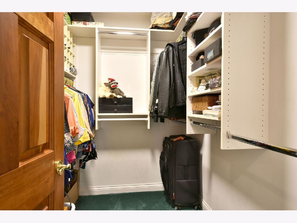
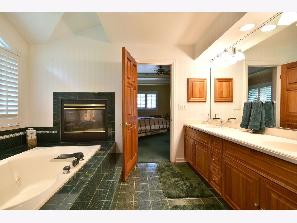
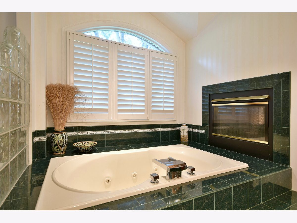
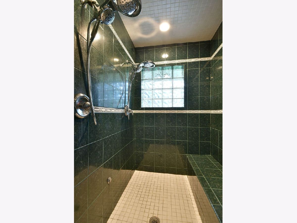
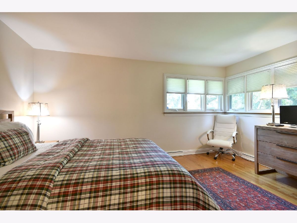
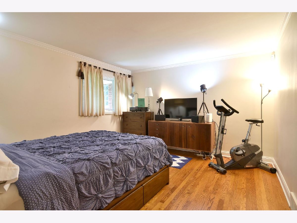
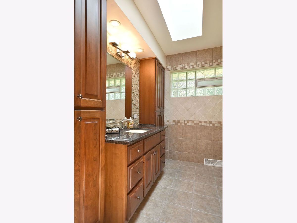
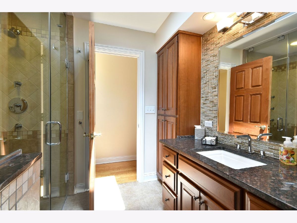
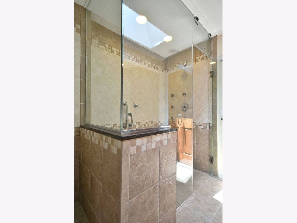
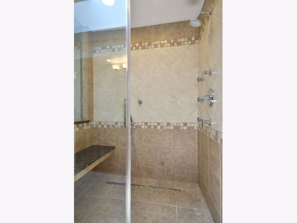
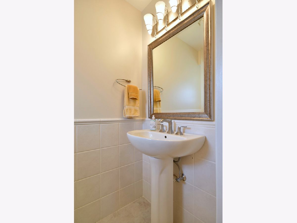
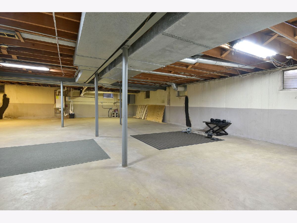
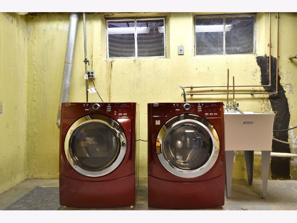
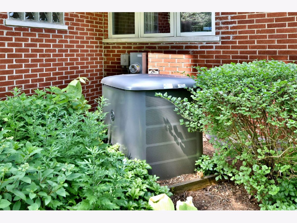
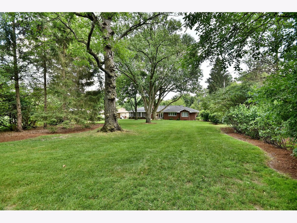
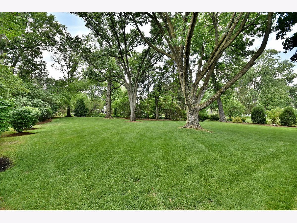
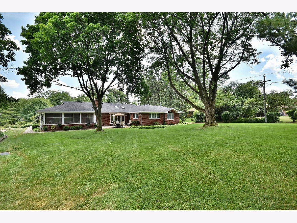
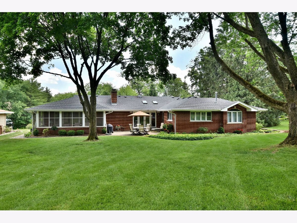
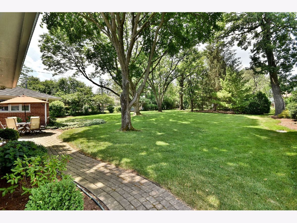
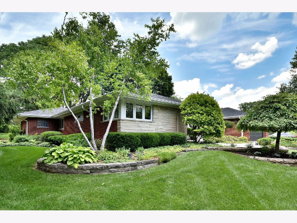
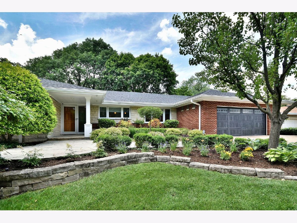
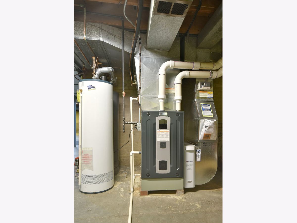
Room Specifics
Total Bedrooms: 3
Bedrooms Above Ground: 3
Bedrooms Below Ground: 0
Dimensions: —
Floor Type: —
Dimensions: —
Floor Type: —
Full Bathrooms: 3
Bathroom Amenities: Separate Shower,Steam Shower,Double Sink,Double Shower
Bathroom in Basement: 0
Rooms: —
Basement Description: Unfinished
Other Specifics
| 2 | |
| — | |
| Brick | |
| — | |
| — | |
| 98 X 292 X 145 X 199 | |
| — | |
| — | |
| — | |
| — | |
| Not in DB | |
| — | |
| — | |
| — | |
| — |
Tax History
| Year | Property Taxes |
|---|---|
| 2022 | $11,666 |
Contact Agent
Nearby Similar Homes
Nearby Sold Comparables
Contact Agent
Listing Provided By
RE/MAX Suburban


