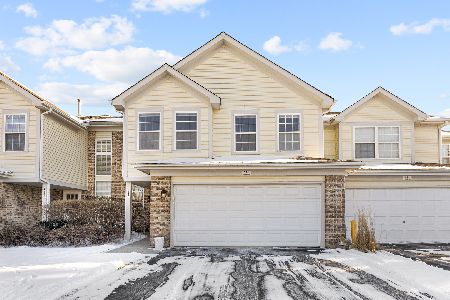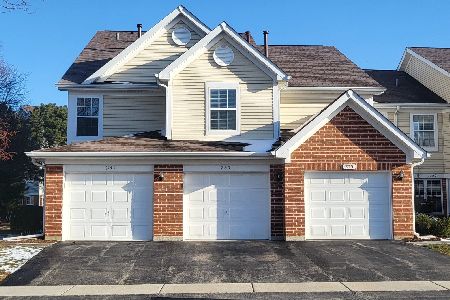230 Ashbury Lane, Roselle, Illinois 60172
$215,000
|
Sold
|
|
| Status: | Closed |
| Sqft: | 1,064 |
| Cost/Sqft: | $202 |
| Beds: | 2 |
| Baths: | 1 |
| Year Built: | 1994 |
| Property Taxes: | $3,693 |
| Days On Market: | 1298 |
| Lot Size: | 0,00 |
Description
Popular second floor coach home. This home features cathedral ceilings in living room, dining room and master bedroom. Living room features corner fireplace with brick surround and skylights. White six panel doors throughout. Sliders from both living room and kitchen to balcony. This home backs to the park, so great views from the Kitchen, living room and of course the balcony. Eat-in kitchen includes all appliances. Separate laundry room with full size washer and dryer. Clean and neutral throughout. Single car garage with interior access to unit. Only a few blocks to train and minutes to expressway.
Property Specifics
| Condos/Townhomes | |
| 1 | |
| — | |
| 1994 | |
| — | |
| YORK | |
| No | |
| — |
| Du Page | |
| Turnberry Manor | |
| 219 / Monthly | |
| — | |
| — | |
| — | |
| 11461475 | |
| 0205219224 |
Nearby Schools
| NAME: | DISTRICT: | DISTANCE: | |
|---|---|---|---|
|
Grade School
Waterbury Elementary School |
20 | — | |
|
Middle School
Spring Wood Middle School |
20 | Not in DB | |
|
High School
Lake Park High School |
108 | Not in DB | |
Property History
| DATE: | EVENT: | PRICE: | SOURCE: |
|---|---|---|---|
| 26 Aug, 2022 | Sold | $215,000 | MRED MLS |
| 18 Jul, 2022 | Under contract | $214,900 | MRED MLS |
| 12 Jul, 2022 | Listed for sale | $214,900 | MRED MLS |
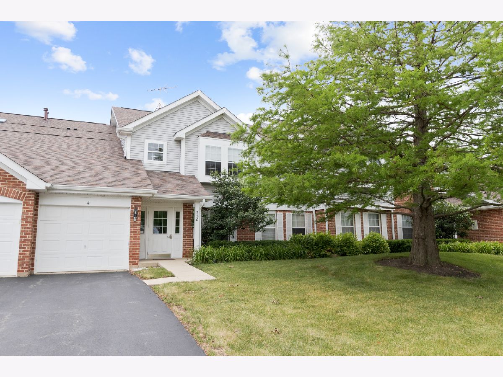
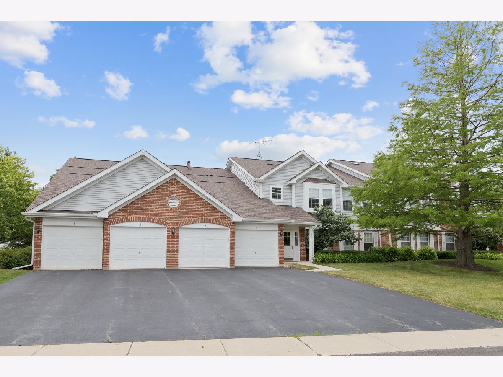
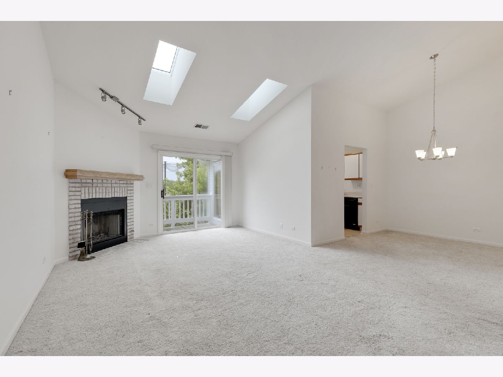
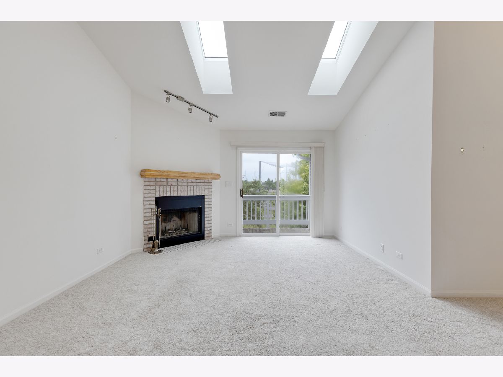
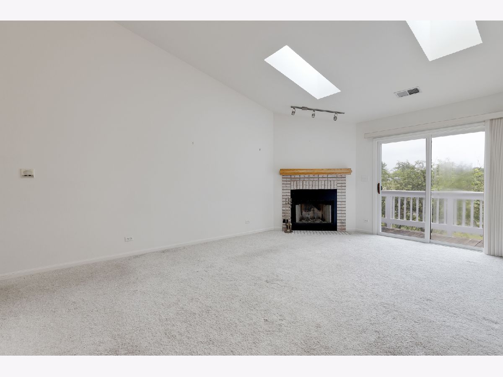
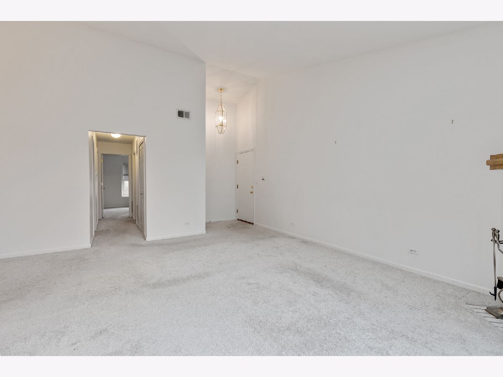
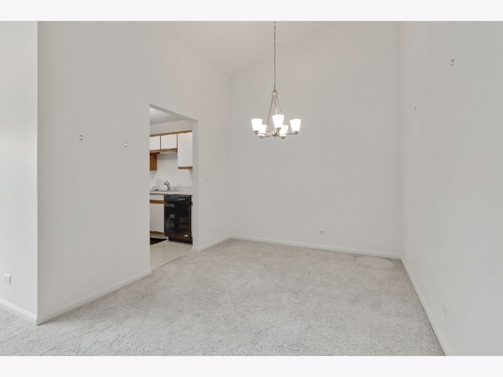
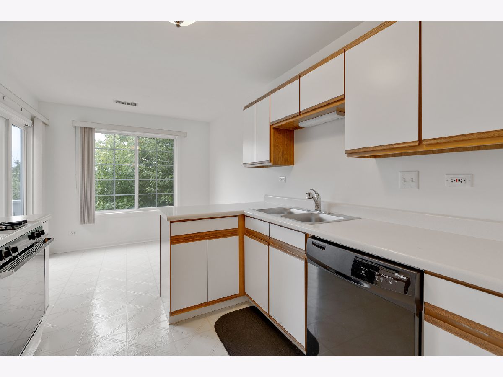
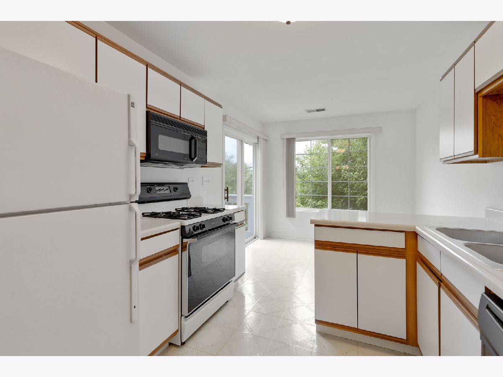
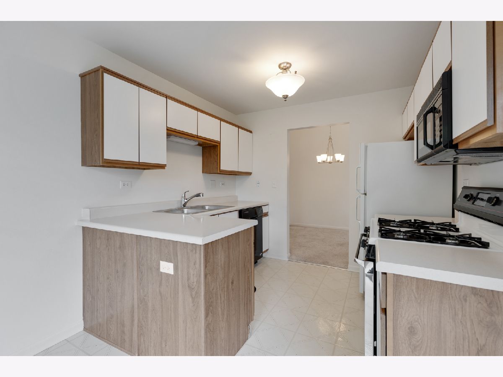
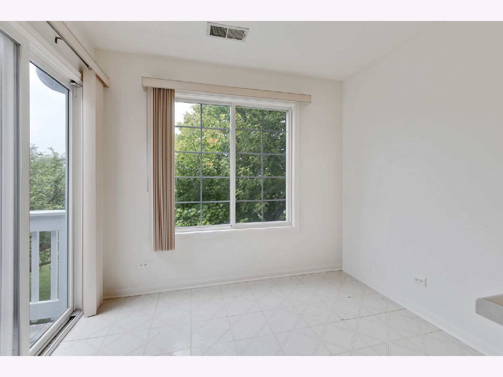
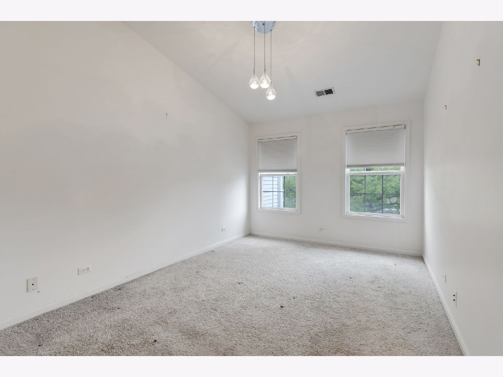
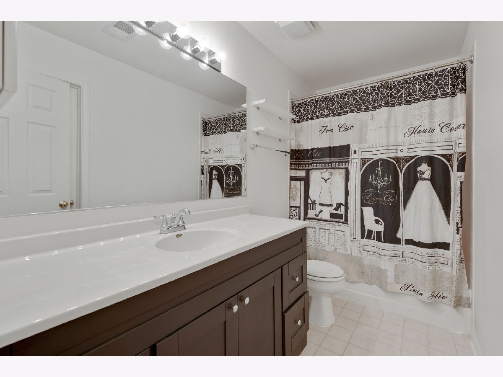
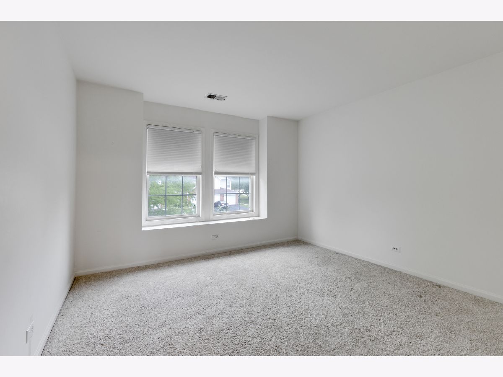
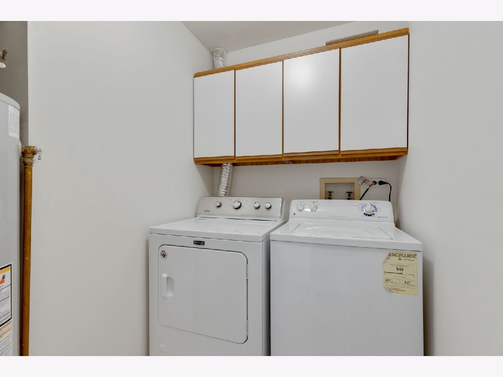
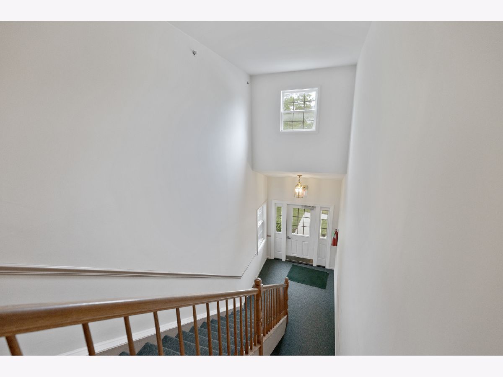
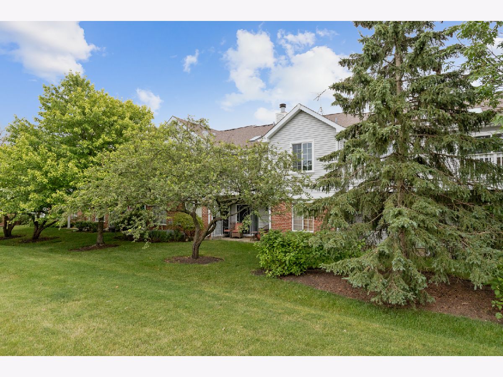
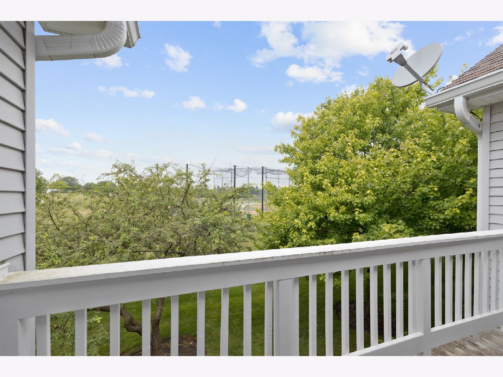
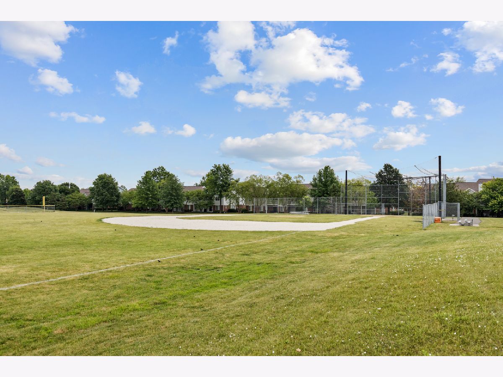
Room Specifics
Total Bedrooms: 2
Bedrooms Above Ground: 2
Bedrooms Below Ground: 0
Dimensions: —
Floor Type: —
Full Bathrooms: 1
Bathroom Amenities: —
Bathroom in Basement: 0
Rooms: —
Basement Description: None
Other Specifics
| 1 | |
| — | |
| Asphalt | |
| — | |
| — | |
| COMMON | |
| — | |
| — | |
| — | |
| — | |
| Not in DB | |
| — | |
| — | |
| — | |
| — |
Tax History
| Year | Property Taxes |
|---|---|
| 2022 | $3,693 |
Contact Agent
Nearby Similar Homes
Nearby Sold Comparables
Contact Agent
Listing Provided By
RE/MAX Suburban

