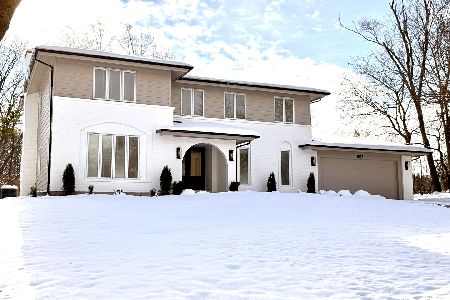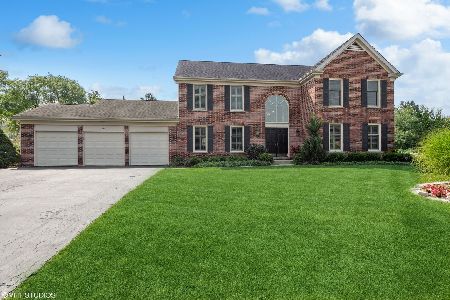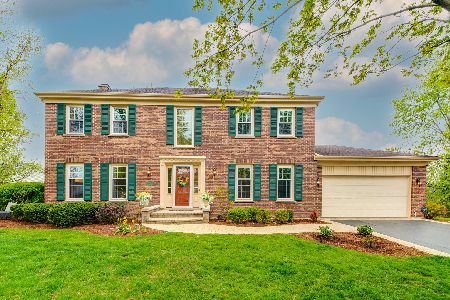230 Birchwood Drive, Barrington, Illinois 60010
$560,000
|
Sold
|
|
| Status: | Closed |
| Sqft: | 2,907 |
| Cost/Sqft: | $198 |
| Beds: | 4 |
| Baths: | 3 |
| Year Built: | 1988 |
| Property Taxes: | $11,774 |
| Days On Market: | 1745 |
| Lot Size: | 0,52 |
Description
This stately brick home is perched on a beautifully landscaped half acre lot in the highly coveted Tall Trees neighborhood. This great retreat has it all, location, floorplan, huge sunporch, beautiful grounds and close to Barrington's award-winning schools, dining and Deer Park shopping. The two-story foyer highlights the newer hardwood floors of the main floor and opens to a spacious formal living room and dining room. The bright and sunny kitchen has new high-end stainless appliances, lots of counterspace, breakfast nook and overlooks the family room with brick fireplace. There's a fabulous enclosed 350 square foot porch adjacent to the paver patio and lush yard. There's also flexible workspace and a main floor laundry/mudroom. Upstairs has four large bedrooms, including a fabulous master suite with updated luxurious bathroom offering spa tub and shower. Basement has a great home office and huge recreation room with new paint and carpet. There's lots of unfinished space for further expansion and storage. Homes in this neighborhood don't last long. Excellent location, easily accessible from O'Hare airport, the Metra train, and walking distance to the hiking and bike trails and open prairie space in Cuba Marsh.
Property Specifics
| Single Family | |
| — | |
| Colonial | |
| 1988 | |
| Full | |
| — | |
| No | |
| 0.52 |
| Lake | |
| Tall Trees | |
| 325 / Annual | |
| Insurance | |
| Public | |
| Public Sewer | |
| 11051820 | |
| 14314070990000 |
Nearby Schools
| NAME: | DISTRICT: | DISTANCE: | |
|---|---|---|---|
|
Grade School
Arnett C Lines Elementary School |
220 | — | |
|
Middle School
Barrington Middle School-station |
220 | Not in DB | |
|
High School
Barrington High School |
220 | Not in DB | |
Property History
| DATE: | EVENT: | PRICE: | SOURCE: |
|---|---|---|---|
| 6 Jun, 2014 | Sold | $510,000 | MRED MLS |
| 5 May, 2014 | Under contract | $525,000 | MRED MLS |
| — | Last price change | $536,000 | MRED MLS |
| 24 Jan, 2014 | Listed for sale | $542,500 | MRED MLS |
| 1 Jun, 2021 | Sold | $560,000 | MRED MLS |
| 25 Apr, 2021 | Under contract | $575,000 | MRED MLS |
| 13 Apr, 2021 | Listed for sale | $575,000 | MRED MLS |
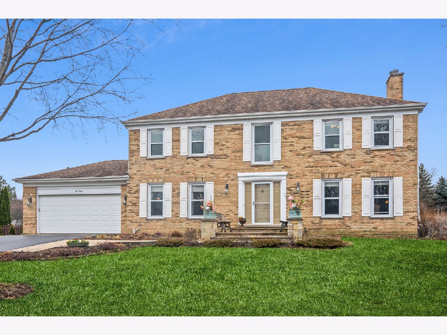
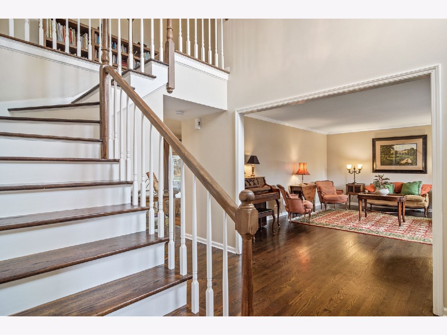
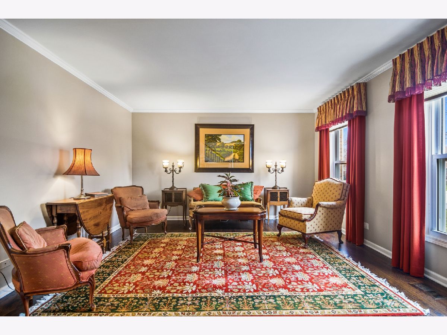
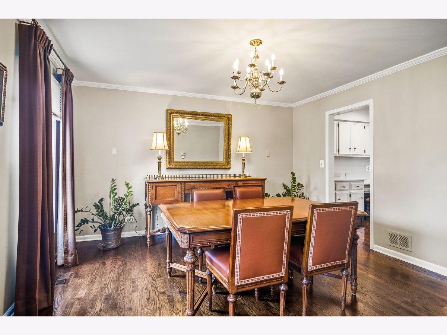
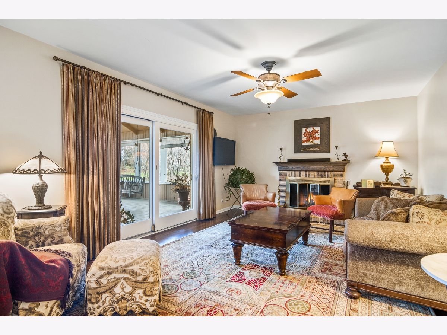
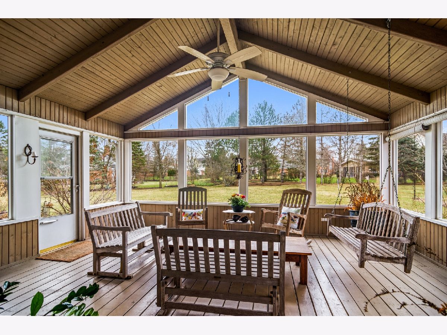
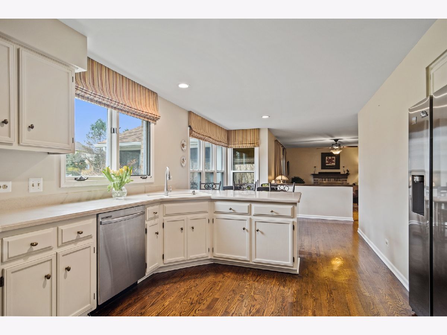
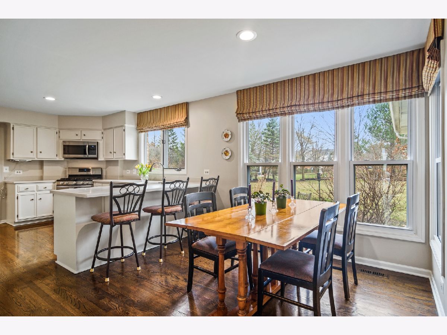
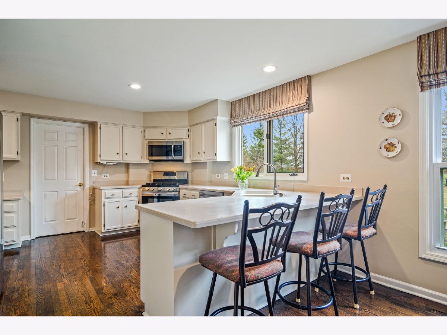
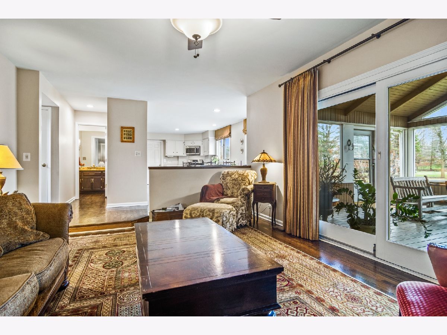
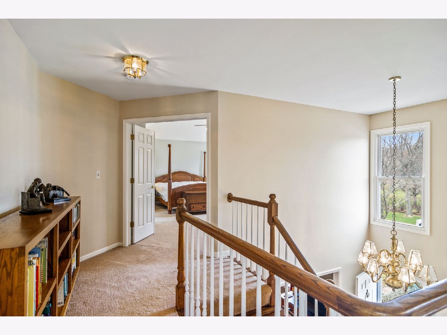
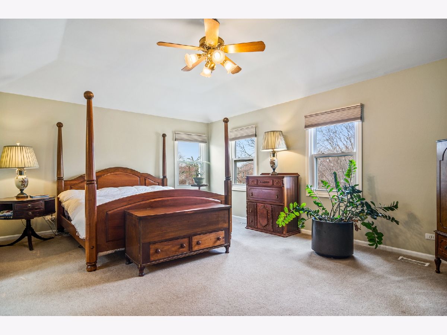
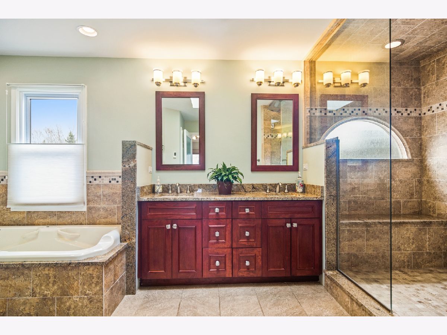
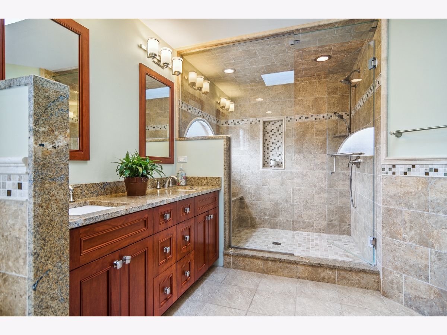
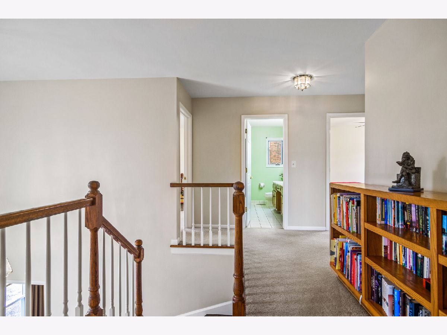
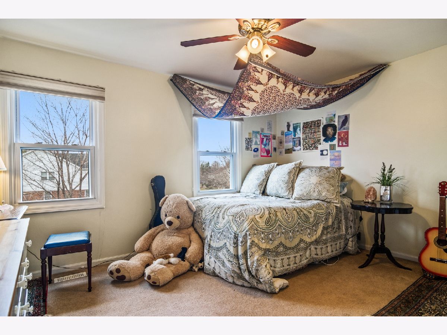
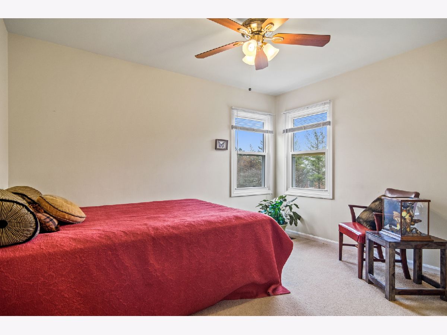
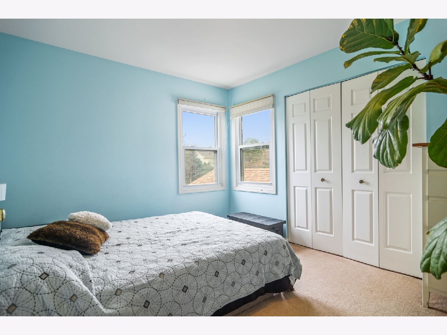
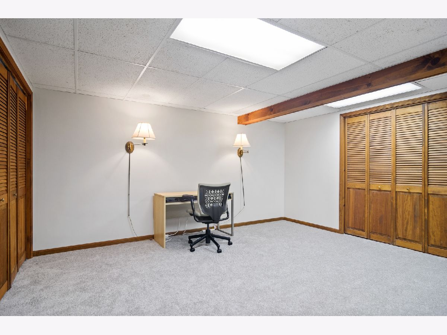
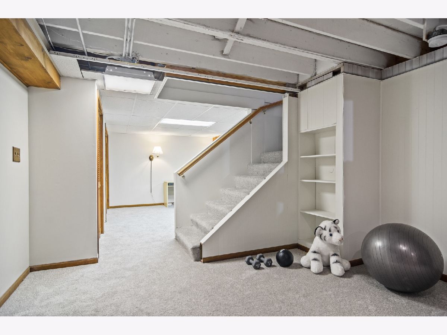
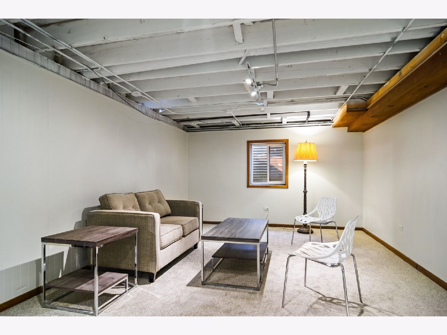
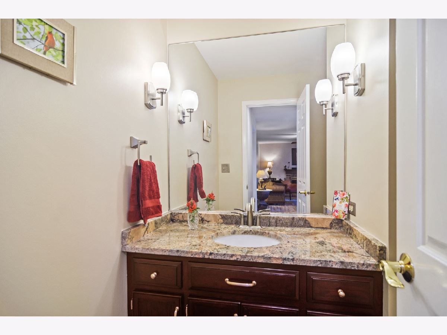
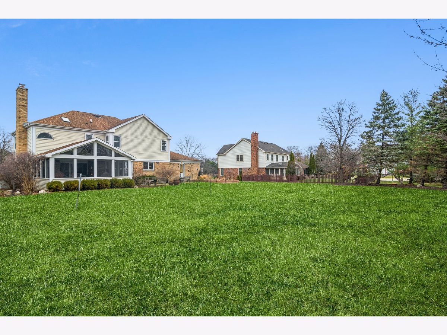
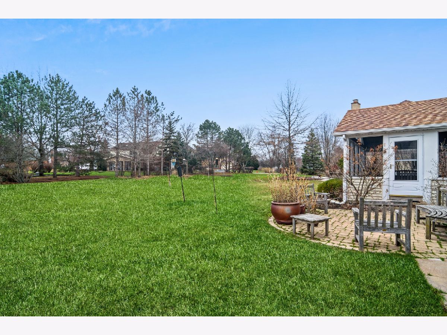
Room Specifics
Total Bedrooms: 4
Bedrooms Above Ground: 4
Bedrooms Below Ground: 0
Dimensions: —
Floor Type: Carpet
Dimensions: —
Floor Type: Carpet
Dimensions: —
Floor Type: Carpet
Full Bathrooms: 3
Bathroom Amenities: Whirlpool,Separate Shower,Double Sink
Bathroom in Basement: 0
Rooms: Office,Recreation Room,Foyer,Enclosed Porch
Basement Description: Partially Finished
Other Specifics
| 2 | |
| Concrete Perimeter | |
| Asphalt | |
| Patio, Porch Screened | |
| Landscaped,Mature Trees | |
| 100X157X133X192 | |
| Pull Down Stair | |
| Full | |
| First Floor Laundry | |
| Range, Microwave, Dishwasher, Refrigerator, Freezer, Washer, Dryer, Disposal, Water Softener Owned | |
| Not in DB | |
| Street Paved | |
| — | |
| — | |
| Wood Burning |
Tax History
| Year | Property Taxes |
|---|---|
| 2014 | $10,927 |
| 2021 | $11,774 |
Contact Agent
Nearby Similar Homes
Nearby Sold Comparables
Contact Agent
Listing Provided By
Jameson Sotheby's International Realty


