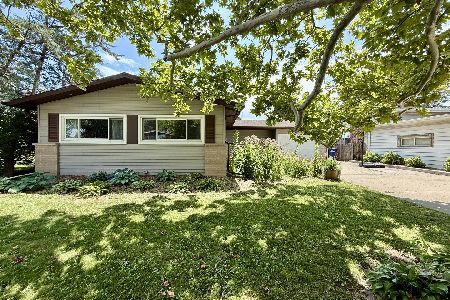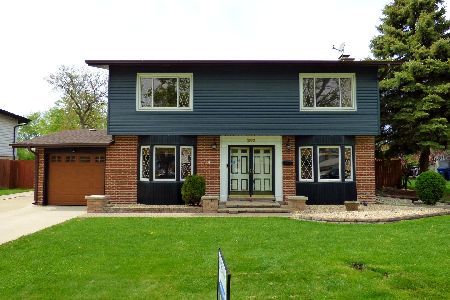230 Diamond Head Drive, Des Plaines, Illinois 60018
$382,500
|
Sold
|
|
| Status: | Closed |
| Sqft: | 2,600 |
| Cost/Sqft: | $146 |
| Beds: | 3 |
| Baths: | 4 |
| Year Built: | 1964 |
| Property Taxes: | $7,373 |
| Days On Market: | 2832 |
| Lot Size: | 0,24 |
Description
COME AND VIEW THIS STUNNING HOME THAT OFFERS 3 BEDROOMS AND 2.2 BATHS! BEAUTIFUL MODERN KITCHEN WITH WOOD CUSTOM 42" SOFT CLOSE CABINETS, PREMIUM QUARTZ COUNTERTOPS, NEW STAINLESS STEEL APPLIANCES, GLASS TILE BACKSPLASH AND SKYLIGHT. GORGEOUS MASTER BEDROOM WITH MASTER BATH WITH HIS AND HER CLOSET. GLEAMING HARDWOOD FLOORS THRU-OUT; HUGE LIVING ROOM, FAMILY ROOM WITH STONE SURROUND ELECTRIC FIREPLACE; SEPARATE DINNING ROOM, FINISHED BASEMENT WITH LAUNDRY ROOM AND STORAGE ELEGANT BATHROOMS WITH SKYLIGHTS CUSTOM PORCELAIN TILES. HIGH END FINISHES. NEW TRIMS, CROWN MOLDINGS, WAINSCOTING, LED LIGHTS, ATTACHED HUGE 2.5 CAR GARAGE. SUMP PUMP. NICE HUGE FENCED YARD WITH PATIO. GREAT LOCATION! SHOPPING, PARK, SCHOOL.... WELCOME TO YOUR DREAM HOME!!!. A MUST SEE.
Property Specifics
| Single Family | |
| — | |
| Tri-Level | |
| 1964 | |
| Full | |
| — | |
| No | |
| 0.24 |
| Cook | |
| Devonshire | |
| 0 / Not Applicable | |
| None | |
| Lake Michigan,Public | |
| Public Sewer | |
| 09917078 | |
| 08244000070000 |
Nearby Schools
| NAME: | DISTRICT: | DISTANCE: | |
|---|---|---|---|
|
Grade School
Devonshire School |
59 | — | |
|
Middle School
Friendship Junior High School |
59 | Not in DB | |
|
High School
Elk Grove High School |
214 | Not in DB | |
Property History
| DATE: | EVENT: | PRICE: | SOURCE: |
|---|---|---|---|
| 1 Jun, 2018 | Sold | $382,500 | MRED MLS |
| 19 Apr, 2018 | Under contract | $379,900 | MRED MLS |
| 15 Apr, 2018 | Listed for sale | $379,900 | MRED MLS |
Room Specifics
Total Bedrooms: 3
Bedrooms Above Ground: 3
Bedrooms Below Ground: 0
Dimensions: —
Floor Type: Hardwood
Dimensions: —
Floor Type: Hardwood
Full Bathrooms: 4
Bathroom Amenities: Whirlpool
Bathroom in Basement: 1
Rooms: Mud Room,Utility Room-Lower Level,Storage,Recreation Room,Sitting Room
Basement Description: Finished
Other Specifics
| 2.5 | |
| Concrete Perimeter | |
| Asphalt | |
| Deck | |
| Fenced Yard | |
| 64 X 125 | |
| — | |
| Full | |
| Vaulted/Cathedral Ceilings, Skylight(s), Hardwood Floors, First Floor Full Bath | |
| Range, Microwave, Dishwasher, Refrigerator, Washer, Dryer, Stainless Steel Appliance(s) | |
| Not in DB | |
| Sidewalks, Street Lights, Street Paved | |
| — | |
| — | |
| Electric |
Tax History
| Year | Property Taxes |
|---|---|
| 2018 | $7,373 |
Contact Agent
Nearby Similar Homes
Nearby Sold Comparables
Contact Agent
Listing Provided By
Select a Fee RE System











