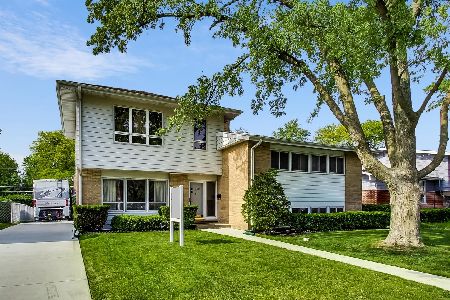261 Diamond Head Drive, Des Plaines, Illinois 60018
$280,000
|
Sold
|
|
| Status: | Closed |
| Sqft: | 1,984 |
| Cost/Sqft: | $146 |
| Beds: | 4 |
| Baths: | 3 |
| Year Built: | 1962 |
| Property Taxes: | $7,267 |
| Days On Market: | 2862 |
| Lot Size: | 0,18 |
Description
This is one of the original 5 models built in Devonshire, If you're looking for a large tri-level with great protential this is it! This 4 bedrooms, 2.1 baths house has almost 2000 sq ft. It features beautiful oak 6 panel doors, oak stairs & railing leading from the foyer to a large L shaped living room/dining room, beautiful front door with beveled glass, master bedroom has a full master bath, hall bath has skylight, ground level family room with French doors and wood burning fireplace plus an unfinished sub-basement, large fenced yard with 2 level deck and shed, great location, walk to Friendship Park Conservatory right at the end of the block. Sold "as is" condition. Needs updating. Furnace about 10 yrs old, central air not working.
Property Specifics
| Single Family | |
| — | |
| Tri-Level | |
| 1962 | |
| Partial | |
| — | |
| No | |
| 0.18 |
| Cook | |
| Devonshire | |
| 0 / Not Applicable | |
| None | |
| Lake Michigan | |
| Public Sewer | |
| 09886278 | |
| 08244080010000 |
Nearby Schools
| NAME: | DISTRICT: | DISTANCE: | |
|---|---|---|---|
|
Grade School
Devonshire School |
59 | — | |
|
Middle School
Friendship Junior High School |
59 | Not in DB | |
|
High School
Elk Grove High School |
214 | Not in DB | |
Property History
| DATE: | EVENT: | PRICE: | SOURCE: |
|---|---|---|---|
| 5 Jun, 2018 | Sold | $280,000 | MRED MLS |
| 6 Apr, 2018 | Under contract | $289,900 | MRED MLS |
| 16 Mar, 2018 | Listed for sale | $289,900 | MRED MLS |
Room Specifics
Total Bedrooms: 4
Bedrooms Above Ground: 4
Bedrooms Below Ground: 0
Dimensions: —
Floor Type: Carpet
Dimensions: —
Floor Type: Carpet
Dimensions: —
Floor Type: Carpet
Full Bathrooms: 3
Bathroom Amenities: —
Bathroom in Basement: 0
Rooms: No additional rooms
Basement Description: Unfinished
Other Specifics
| 1.5 | |
| — | |
| — | |
| Deck | |
| Fenced Yard | |
| 64 X 125 | |
| — | |
| Full | |
| Vaulted/Cathedral Ceilings, Skylight(s) | |
| Range, Dishwasher, Refrigerator, Freezer, Washer, Dryer | |
| Not in DB | |
| — | |
| — | |
| — | |
| Wood Burning |
Tax History
| Year | Property Taxes |
|---|---|
| 2018 | $7,267 |
Contact Agent
Nearby Similar Homes
Nearby Sold Comparables
Contact Agent
Listing Provided By
Coldwell Banker Residential











