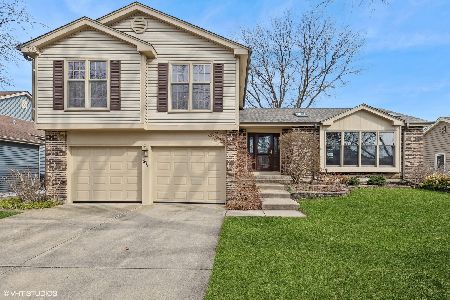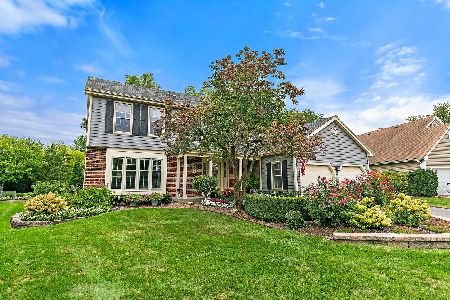230 Hillwick Lane, Schaumburg, Illinois 60193
$422,600
|
Sold
|
|
| Status: | Closed |
| Sqft: | 2,163 |
| Cost/Sqft: | $199 |
| Beds: | 3 |
| Baths: | 3 |
| Year Built: | 1985 |
| Property Taxes: | $9,852 |
| Days On Market: | 2384 |
| Lot Size: | 0,19 |
Description
Beautiful home in sought after Heritage! This is a 4 bedroom home that had the 4th bedroom converted to a sitting area and can be changed back to a 4th bedroom. New in 2019: siding, hot water heater & sump pump w/ backup. 30 year architectural roof completed around 2012. Updated kitchen w/ white cabinets, stainless steel appliances, granite cntrs & ceramic tile flr. Kitchen overlooks family room w/ heated floors, wet bar, vaulted ceiling, skylight & gas start fireplace. Updated slider opens to composite deck w/ built in gas grill & fully fenced yard. All bathrooms have been updated. Large master w/ sitting area, walk in closet w/ custom built ins & full updated bath. HW floors on main flr & throughout 2nd flr. Full basement. Covered front porch w/ updated door & side panels for lots of natural light. New furnace around 2012 & new A/C around 2014. 8 inch baseboards. Central vacuum. Concrete driveway. Amazing location, walk to parks, Nature Center, Collins Elementary & Septemberfest!
Property Specifics
| Single Family | |
| — | |
| — | |
| 1985 | |
| Full | |
| 525 | |
| No | |
| 0.19 |
| Cook | |
| Heritage | |
| 0 / Not Applicable | |
| None | |
| Lake Michigan | |
| Public Sewer | |
| 10445308 | |
| 07233120030000 |
Nearby Schools
| NAME: | DISTRICT: | DISTANCE: | |
|---|---|---|---|
|
Grade School
Michael Collins Elementary Schoo |
54 | — | |
|
Middle School
Robert Frost Junior High School |
54 | Not in DB | |
|
High School
J B Conant High School |
211 | Not in DB | |
Property History
| DATE: | EVENT: | PRICE: | SOURCE: |
|---|---|---|---|
| 30 Aug, 2019 | Sold | $422,600 | MRED MLS |
| 16 Jul, 2019 | Under contract | $429,900 | MRED MLS |
| 10 Jul, 2019 | Listed for sale | $429,900 | MRED MLS |
Room Specifics
Total Bedrooms: 3
Bedrooms Above Ground: 3
Bedrooms Below Ground: 0
Dimensions: —
Floor Type: Hardwood
Dimensions: —
Floor Type: Hardwood
Full Bathrooms: 3
Bathroom Amenities: —
Bathroom in Basement: 0
Rooms: Sitting Room,Foyer,Walk In Closet
Basement Description: Unfinished
Other Specifics
| 2 | |
| Concrete Perimeter | |
| Concrete | |
| Deck | |
| Fenced Yard | |
| 71 X 115 | |
| — | |
| Full | |
| Vaulted/Cathedral Ceilings, Skylight(s), Bar-Wet, Hardwood Floors, Heated Floors, First Floor Laundry | |
| Range, Microwave, Dishwasher, Refrigerator, Washer, Dryer, Disposal, Stainless Steel Appliance(s) | |
| Not in DB | |
| — | |
| — | |
| — | |
| Wood Burning, Gas Starter |
Tax History
| Year | Property Taxes |
|---|---|
| 2019 | $9,852 |
Contact Agent
Nearby Similar Homes
Nearby Sold Comparables
Contact Agent
Listing Provided By
The Royal Family Real Estate








