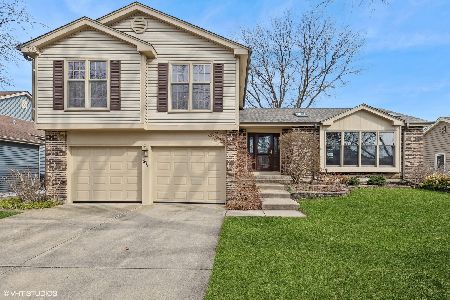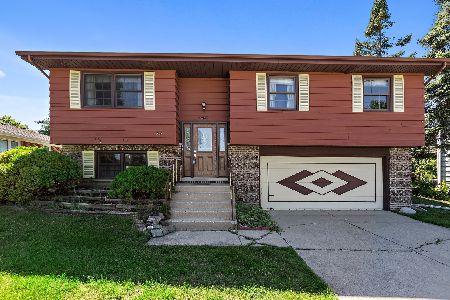217 Hillwick Lane, Schaumburg, Illinois 60193
$640,000
|
Sold
|
|
| Status: | Closed |
| Sqft: | 2,351 |
| Cost/Sqft: | $262 |
| Beds: | 4 |
| Baths: | 3 |
| Year Built: | 1982 |
| Property Taxes: | $8,561 |
| Days On Market: | 990 |
| Lot Size: | 0,18 |
Description
Beautiful 2 story home w/ basement in the highly sought after Heritage subdivision w/ premium cul-de-sac lot backing to open area. This lot is one of a kind! Meticulously maintained by the original owners. Completely updated & ready for the new owners. Inviting front entry w/ beautiful landscaping & front porch. Wood laminate floors through the foyer & kitchen. Bright living room w/ boxed bay seated picture window. Separate dining room. Remodeled eat-in kitchen w/ maple cabinets, granite counter tops, SS appliances, recessed lighting, & views of the backyard from the eat-in area w/ seated bay window. Kitchen overlooks the huge family room featuring vaulted wood beamed ceilings, dry bar, & gas log or woodburning brick fireplace adorned by bookshelves. French doors lead out to the all season sunroom w/ tray ceilings surrounded by windows. 1st floor laundry room w/ utility sink. Second level offers spacious bedrooms, newer carpeting, updated bathrooms, ceiling fans, & freshly painted rooms. Hall bathroom w/ dome skylight. Primary suite offers walk-in closet, & full bathroom w/ walk in shower. Basement w/ battery backup for sump pump & dehumidifier. Honeywell Electric air cleaner. You are going to enjoy relaxing in the private backyard backing up to open land featuring beautiful plant beds & a stamped concrete patio. 2 car garage & new driveway (2022). Updated siding (2010), windows (2008) and roof (2005). Walk to Septemberfest, Summer Breeze concerts, Lou Malnatis, & Collins Elementary school! Incredible location! Award winning school districts 54 & 211. Minutes to Woodfield Mall & restaurants. Stunning home!
Property Specifics
| Single Family | |
| — | |
| — | |
| 1982 | |
| — | |
| 525 | |
| No | |
| 0.18 |
| Cook | |
| Heritage | |
| — / Not Applicable | |
| — | |
| — | |
| — | |
| 11774625 | |
| 07233130030000 |
Nearby Schools
| NAME: | DISTRICT: | DISTANCE: | |
|---|---|---|---|
|
Grade School
Michael Collins Elementary Schoo |
54 | — | |
|
Middle School
Robert Frost Junior High School |
54 | Not in DB | |
|
High School
J B Conant High School |
211 | Not in DB | |
Property History
| DATE: | EVENT: | PRICE: | SOURCE: |
|---|---|---|---|
| 14 Jul, 2023 | Sold | $640,000 | MRED MLS |
| 8 May, 2023 | Under contract | $614,900 | MRED MLS |
| 4 May, 2023 | Listed for sale | $614,900 | MRED MLS |
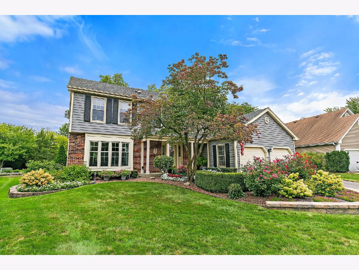
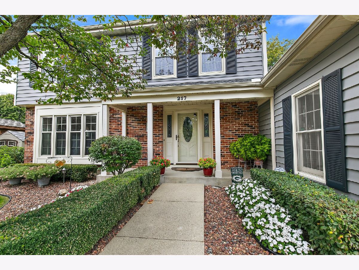
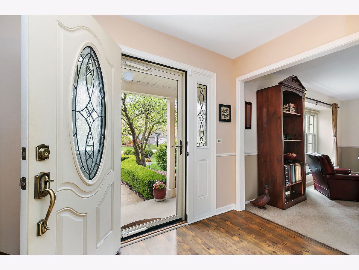
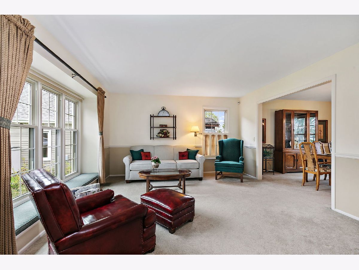
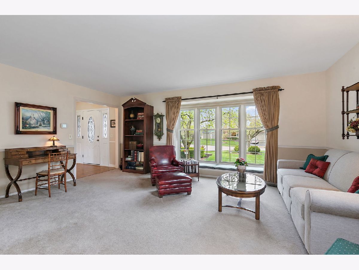
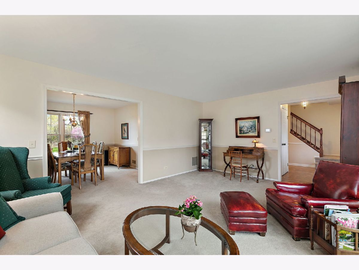
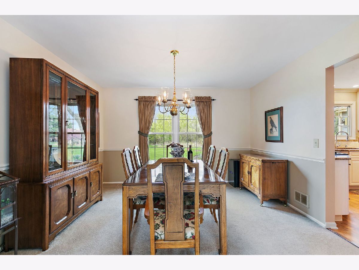
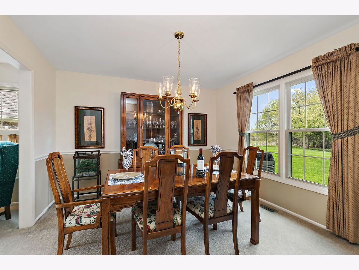
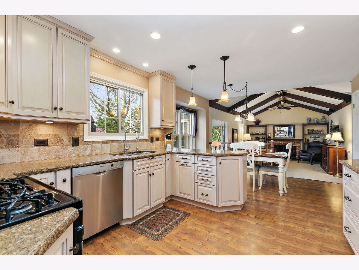
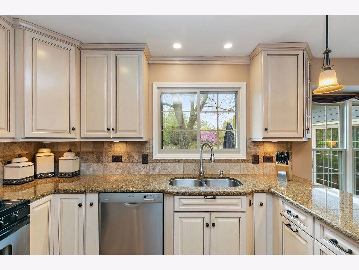
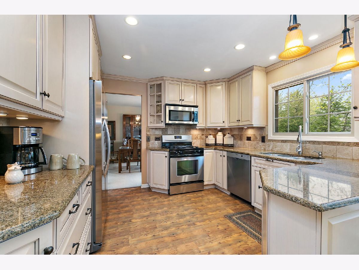
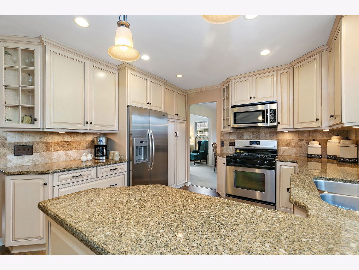
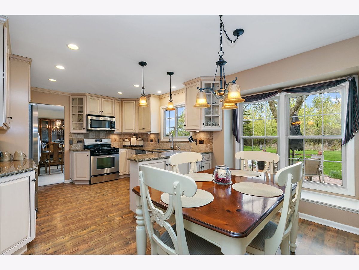
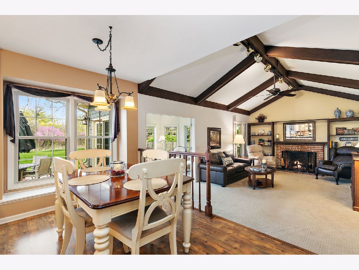
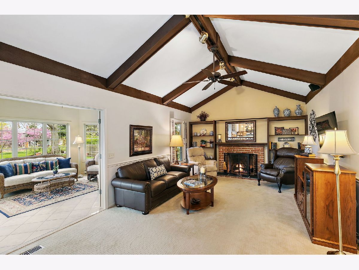
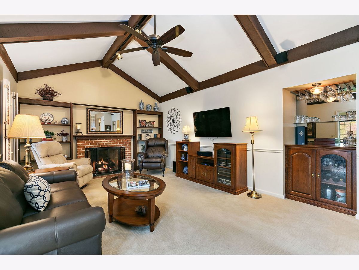
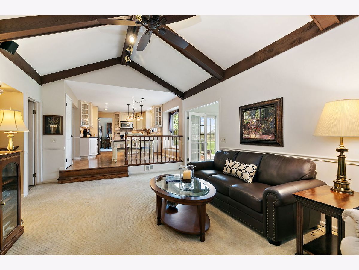
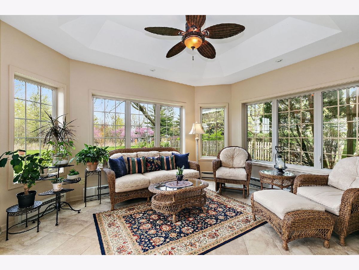
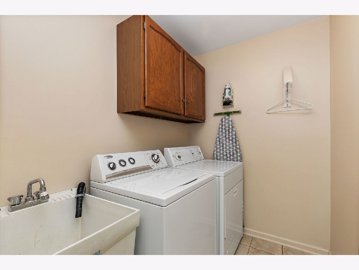
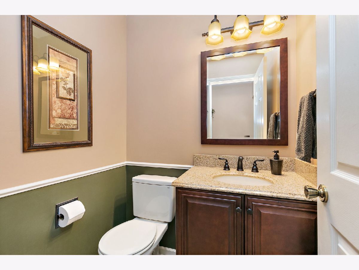
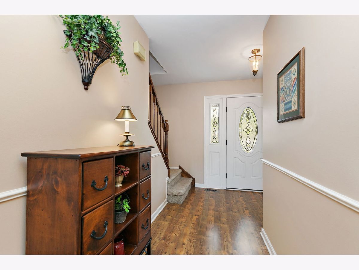
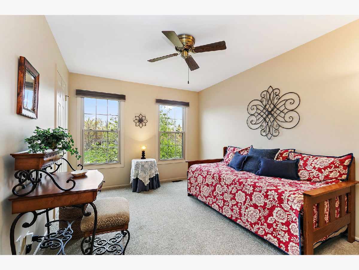
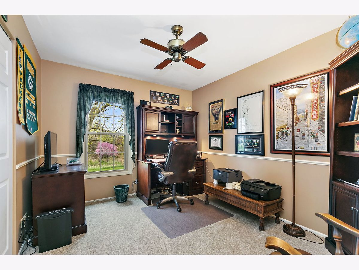
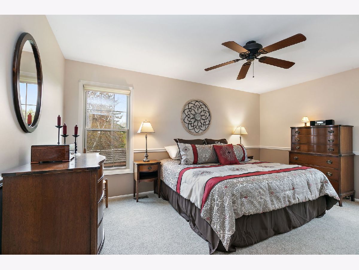
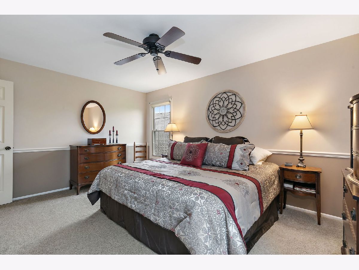
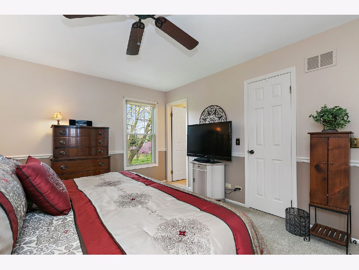
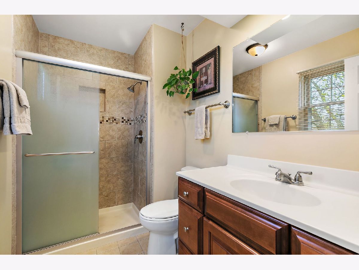
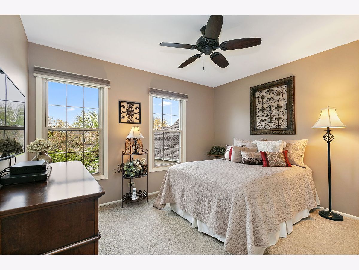
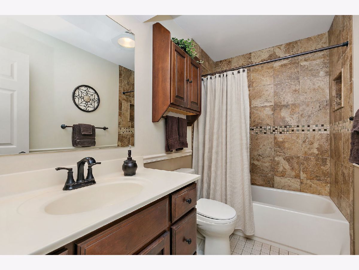
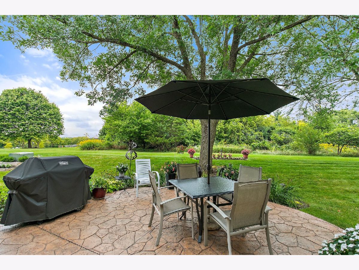
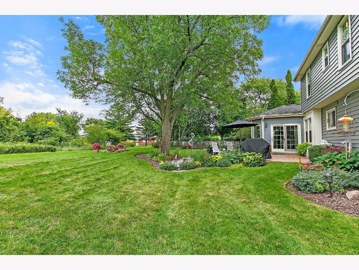
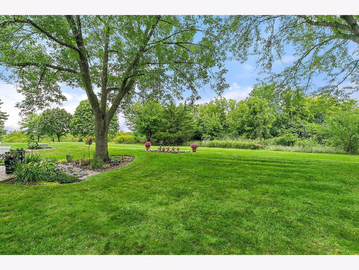
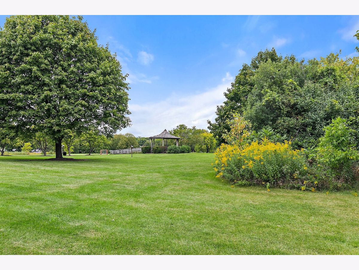
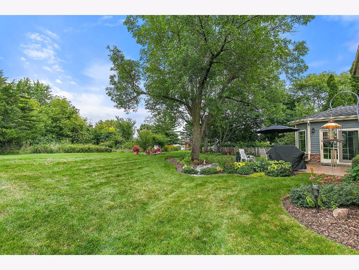
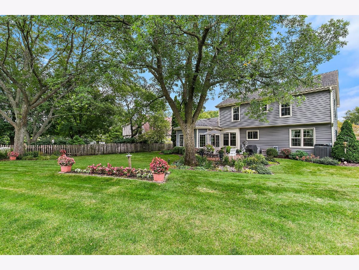
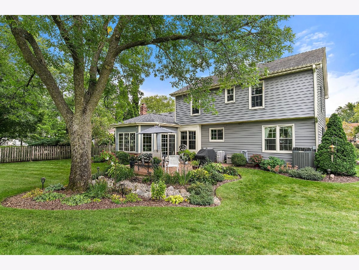
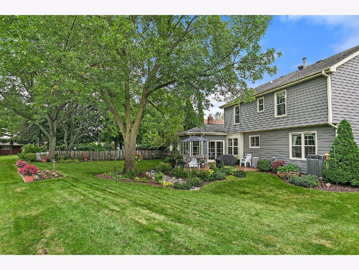
Room Specifics
Total Bedrooms: 4
Bedrooms Above Ground: 4
Bedrooms Below Ground: 0
Dimensions: —
Floor Type: —
Dimensions: —
Floor Type: —
Dimensions: —
Floor Type: —
Full Bathrooms: 3
Bathroom Amenities: —
Bathroom in Basement: 0
Rooms: —
Basement Description: Unfinished
Other Specifics
| 2 | |
| — | |
| Asphalt | |
| — | |
| — | |
| 126X40X53X135X75 | |
| — | |
| — | |
| — | |
| — | |
| Not in DB | |
| — | |
| — | |
| — | |
| — |
Tax History
| Year | Property Taxes |
|---|---|
| 2023 | $8,561 |
Contact Agent
Nearby Similar Homes
Nearby Sold Comparables
Contact Agent
Listing Provided By
Royal Family Real Estate




