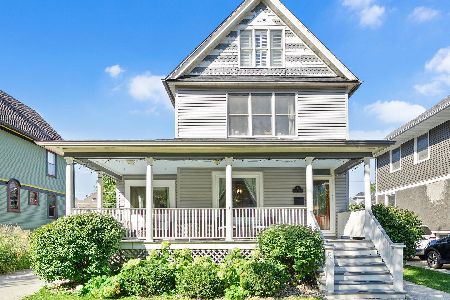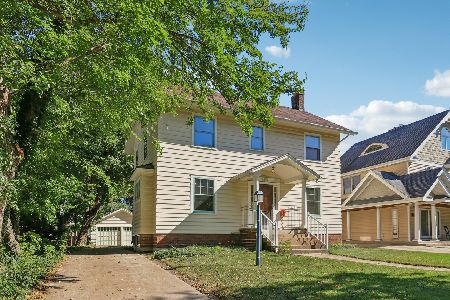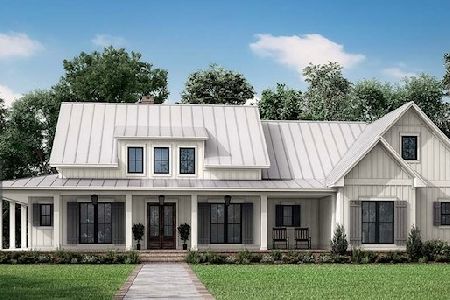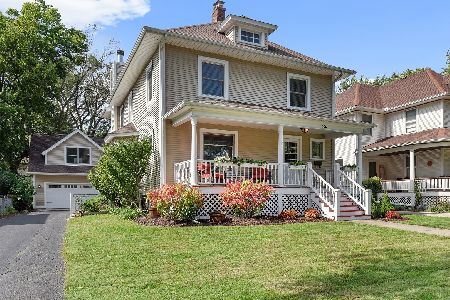230 Kensington Avenue, La Grange, Illinois 60525
$826,500
|
Sold
|
|
| Status: | Closed |
| Sqft: | 2,547 |
| Cost/Sqft: | $294 |
| Beds: | 3 |
| Baths: | 2 |
| Year Built: | 1910 |
| Property Taxes: | $16,606 |
| Days On Market: | 261 |
| Lot Size: | 0,00 |
Description
This walk-to-town location, close to the train and schools, is tough to beat! Situated in one of the area's most sought-after neighborhoods, this home offers an unexpected amount of space. The spacious living room, complete with a gas-starter fireplace, and the generously sized dining room make a welcoming first impression. The kitchen flows seamlessly into a cozy family room addition with its own fireplace and breakfast nook. For those working from home, the main level office is priceless and can be a flex space! The expansive primary bedroom features a large walk-in closet. The third-level attic provides plenty of storage space and offers great potential. The 11'x32' PVC deck in the backyard is perfect for entertaining during warmer months and requires minimal upkeep. The two-car garage offers additional storage, with about 7' of extra space beyond the parked vehicles, plus attic storage above. Recent updates include fresh exterior and interior paint, new flooring in the kitchen and family room, and updated light fixtures throughout! The unfinished basement is clean and ready for your ideas. The roof was replaced with a tear-off about 10-12 years ago, and key mechanicals include a 2021 hot water heater, as well as a boiler and A/C condenser that are both 10-12 years old. The family room features a separate gas heating system for added comfort. The double-pane Feldco windows (installed in 2001) are easy to clean, as they fold in for washing, and come with a transferable warranty.
Property Specifics
| Single Family | |
| — | |
| — | |
| 1910 | |
| — | |
| — | |
| No | |
| — |
| Cook | |
| — | |
| 0 / Not Applicable | |
| — | |
| — | |
| — | |
| 12276451 | |
| 18041330100000 |
Nearby Schools
| NAME: | DISTRICT: | DISTANCE: | |
|---|---|---|---|
|
Grade School
Ogden Ave Elementary School |
102 | — | |
|
Middle School
Park Junior High School |
102 | Not in DB | |
|
High School
Lyons Twp High School |
204 | Not in DB | |
Property History
| DATE: | EVENT: | PRICE: | SOURCE: |
|---|---|---|---|
| 20 Mar, 2025 | Sold | $826,500 | MRED MLS |
| 16 Feb, 2025 | Under contract | $749,000 | MRED MLS |
| 13 Feb, 2025 | Listed for sale | $749,000 | MRED MLS |
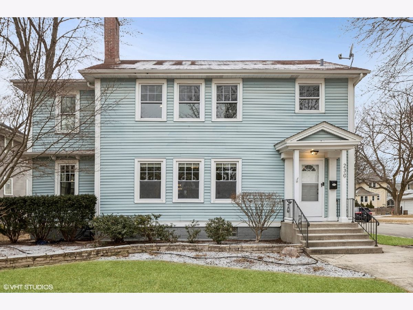
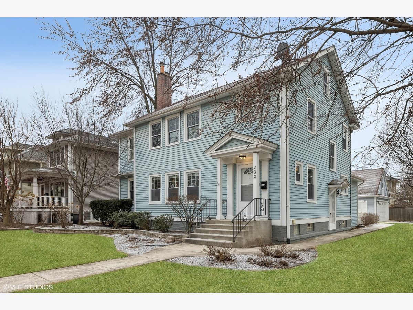
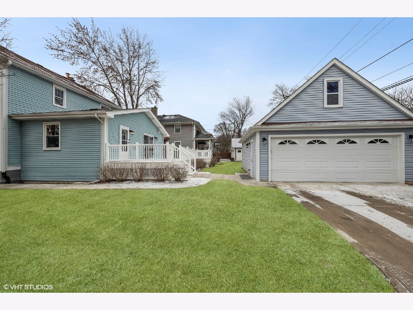
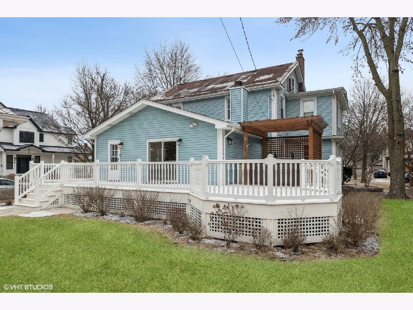
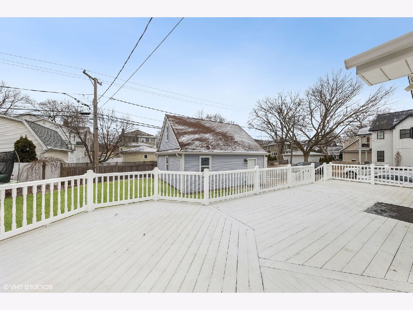
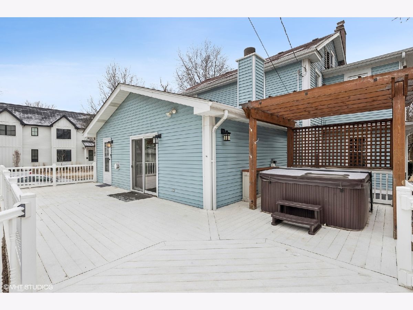
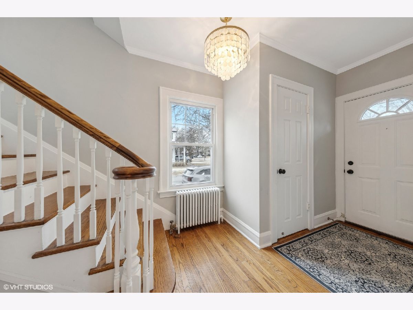
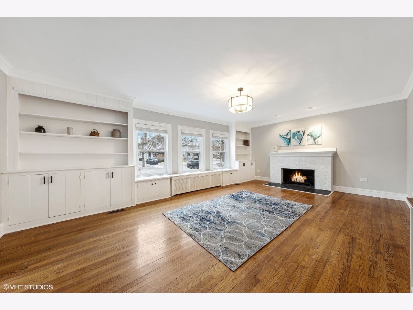
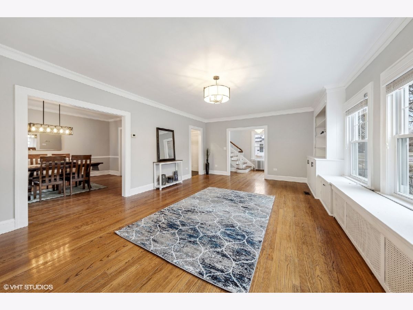
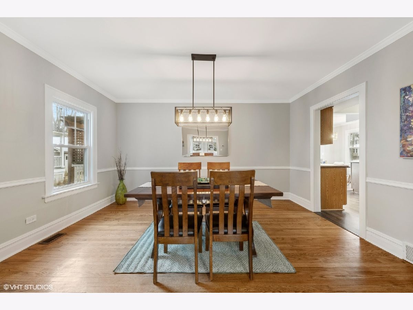
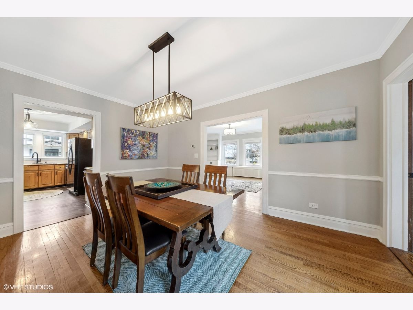
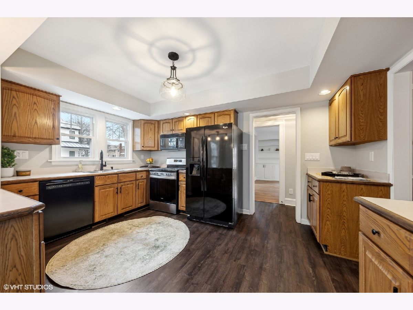
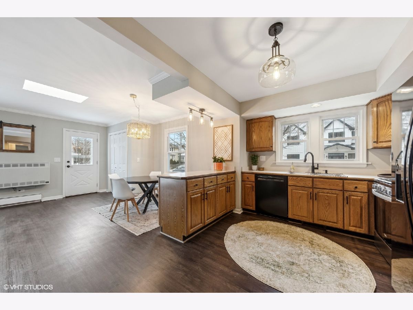
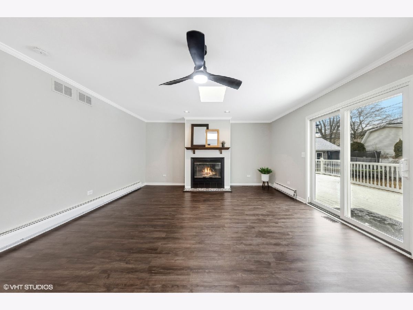
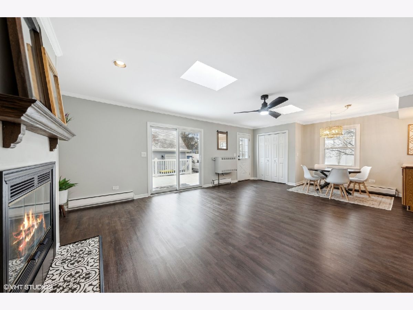
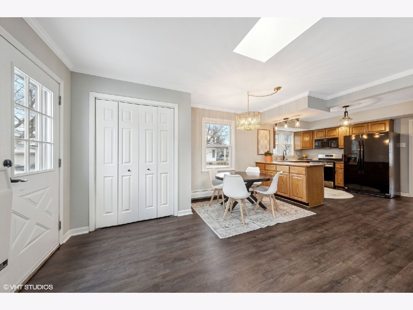
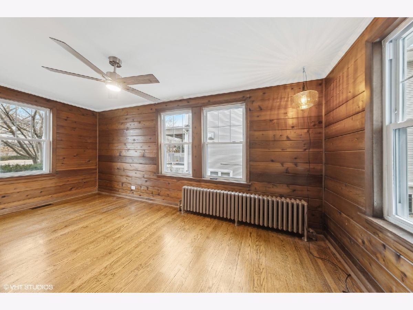
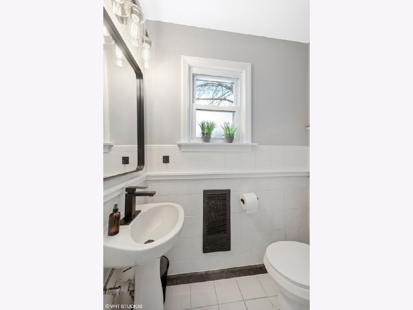
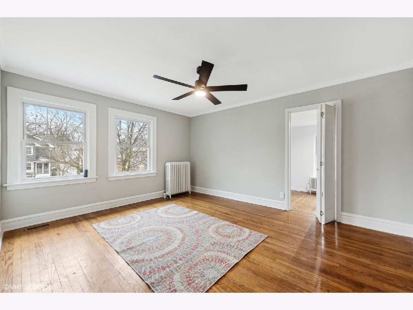
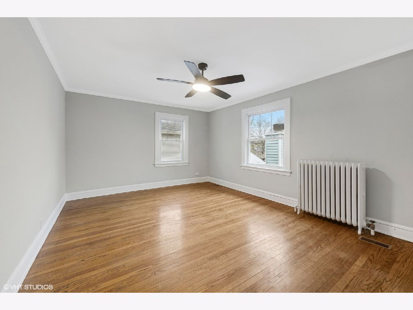
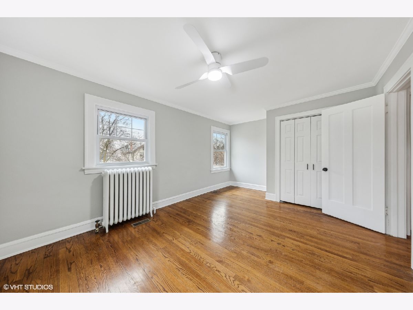
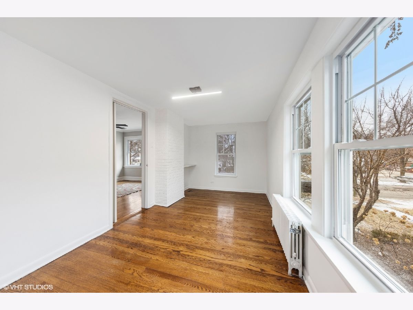
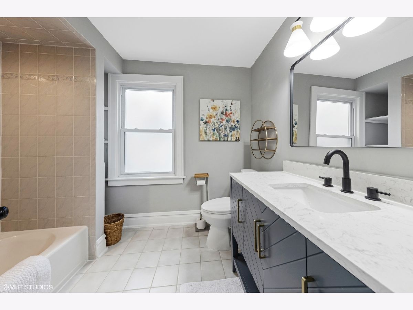
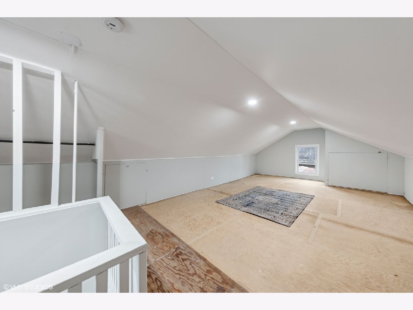
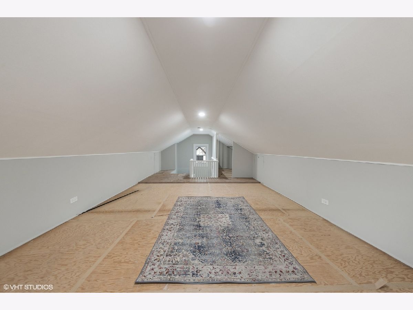
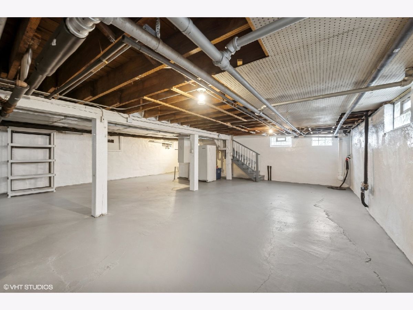
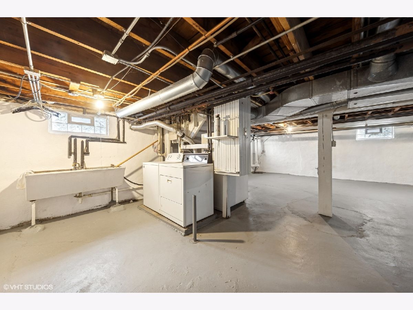
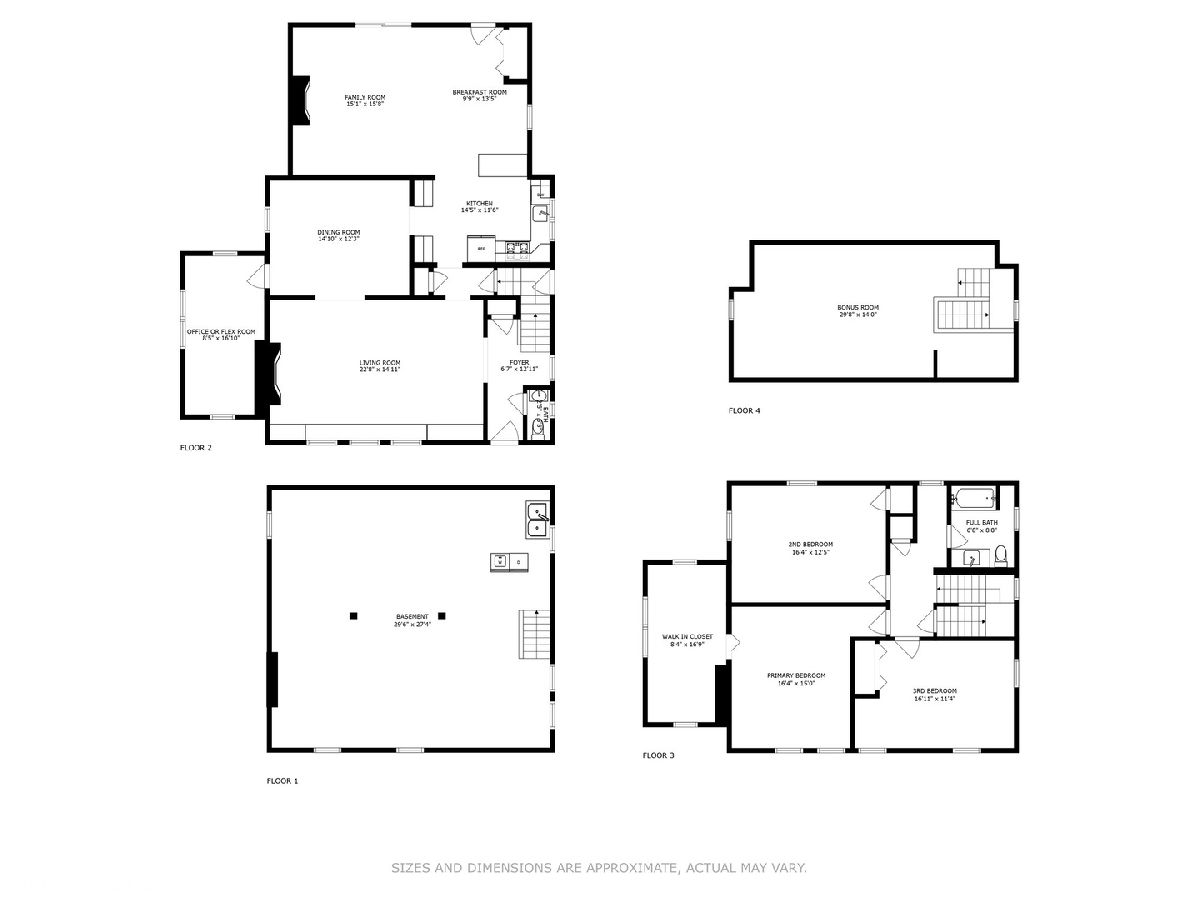
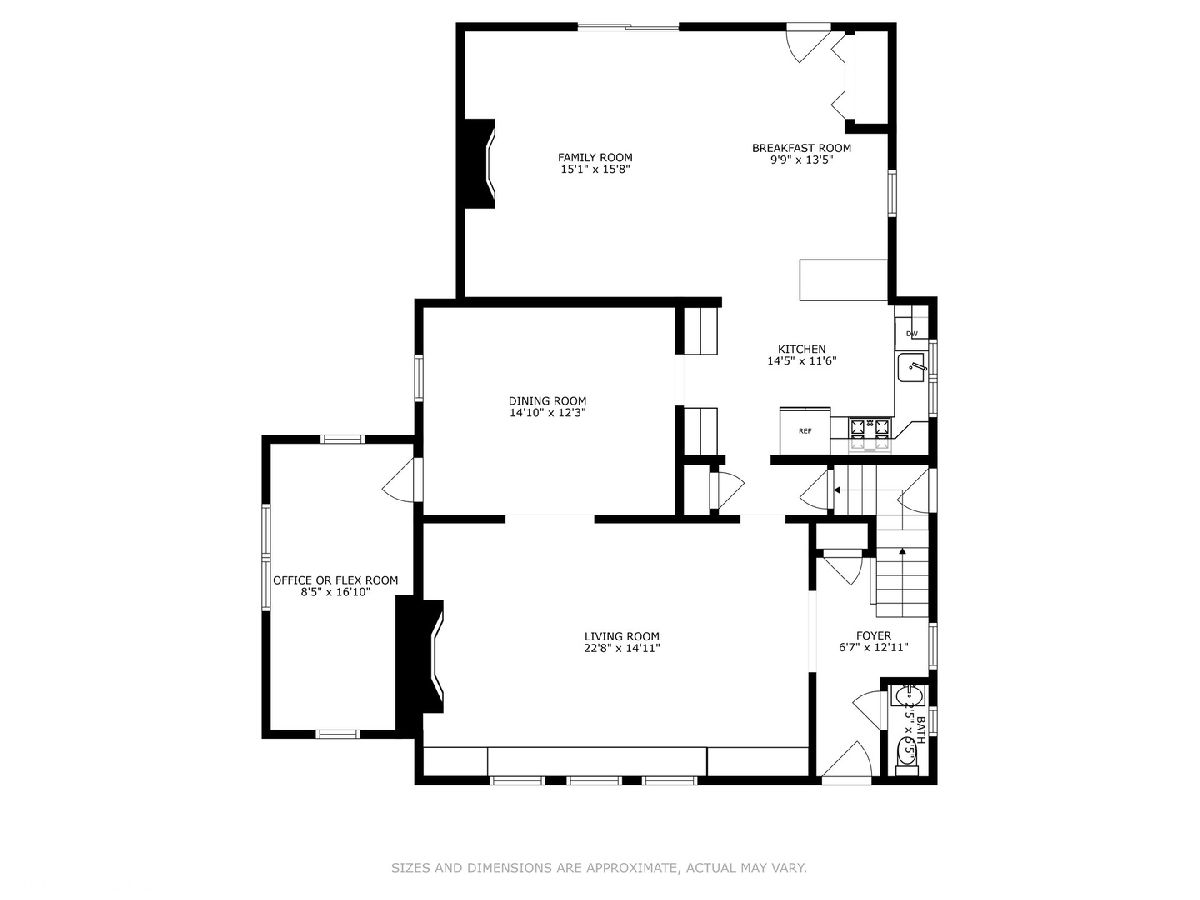
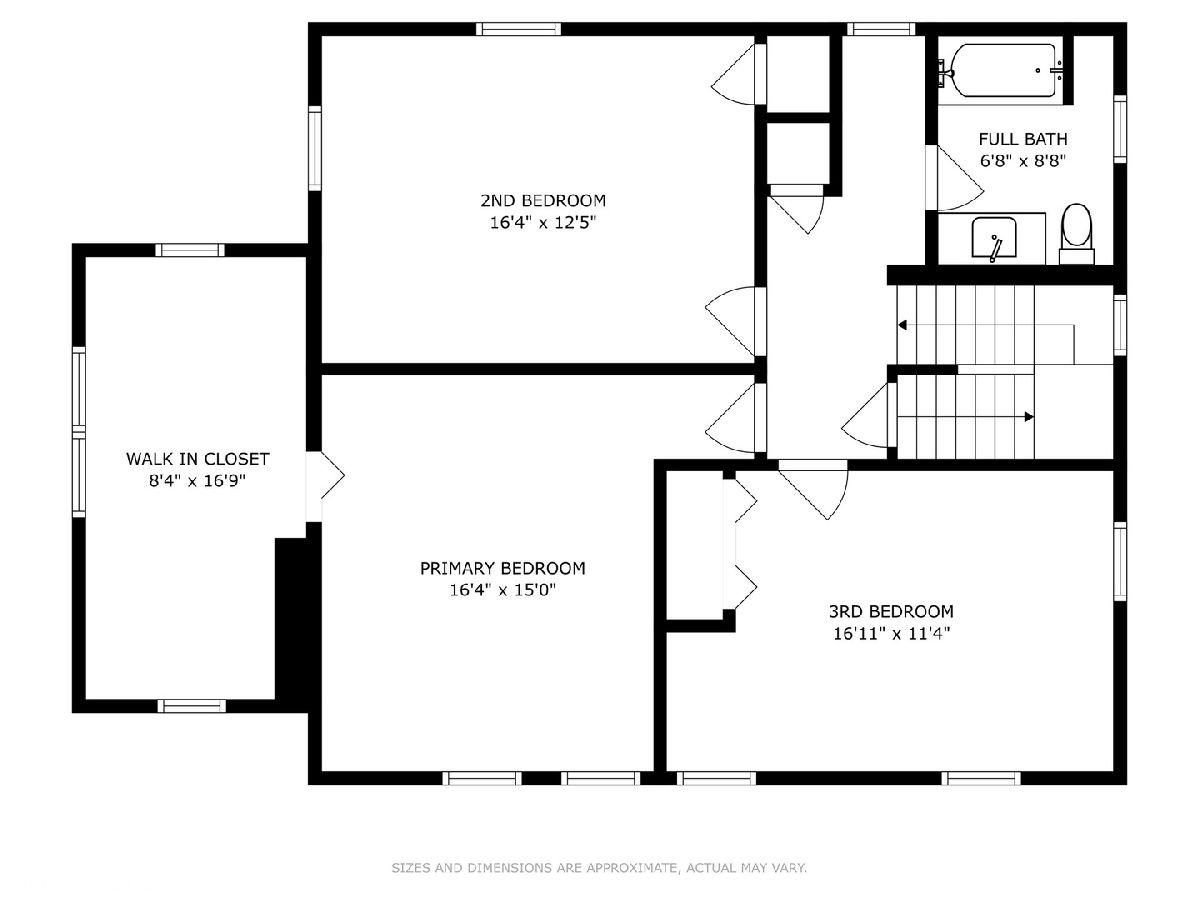
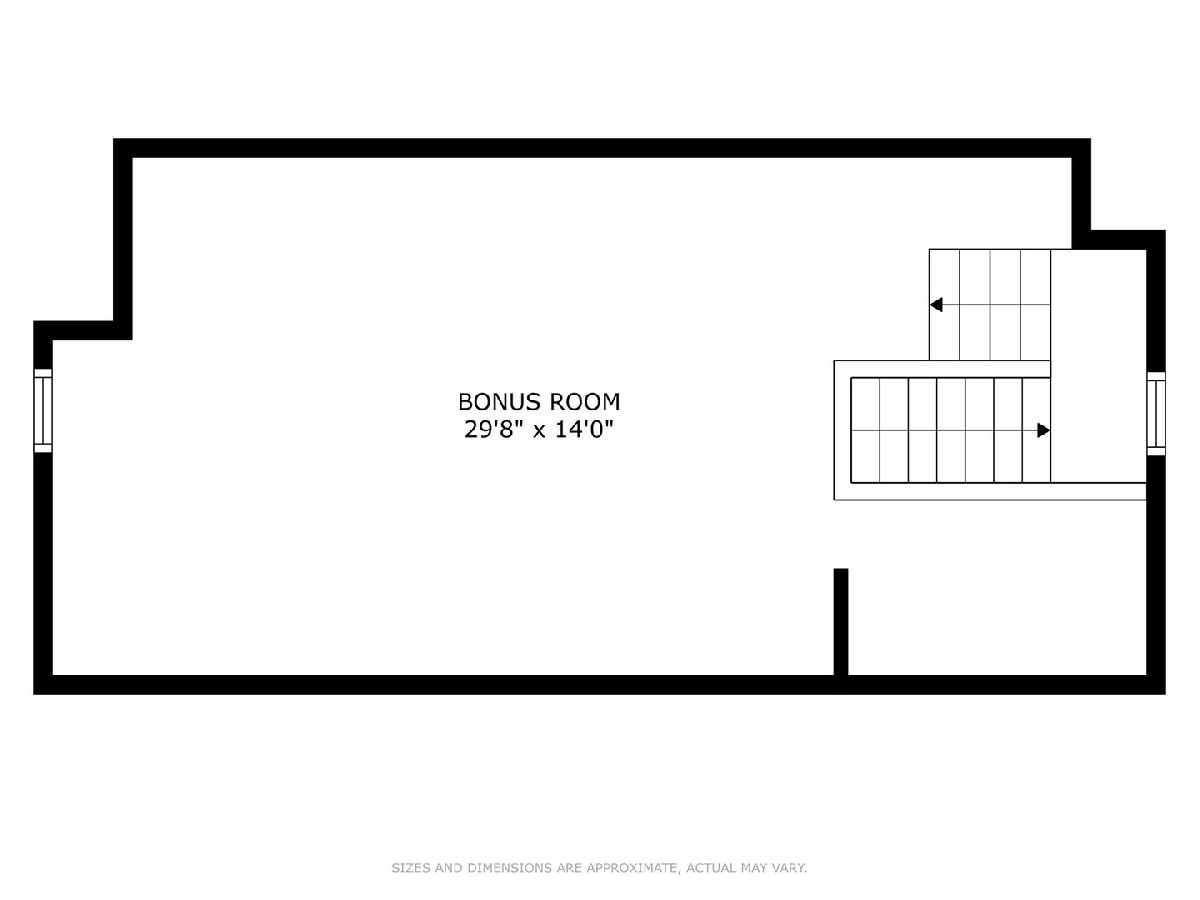
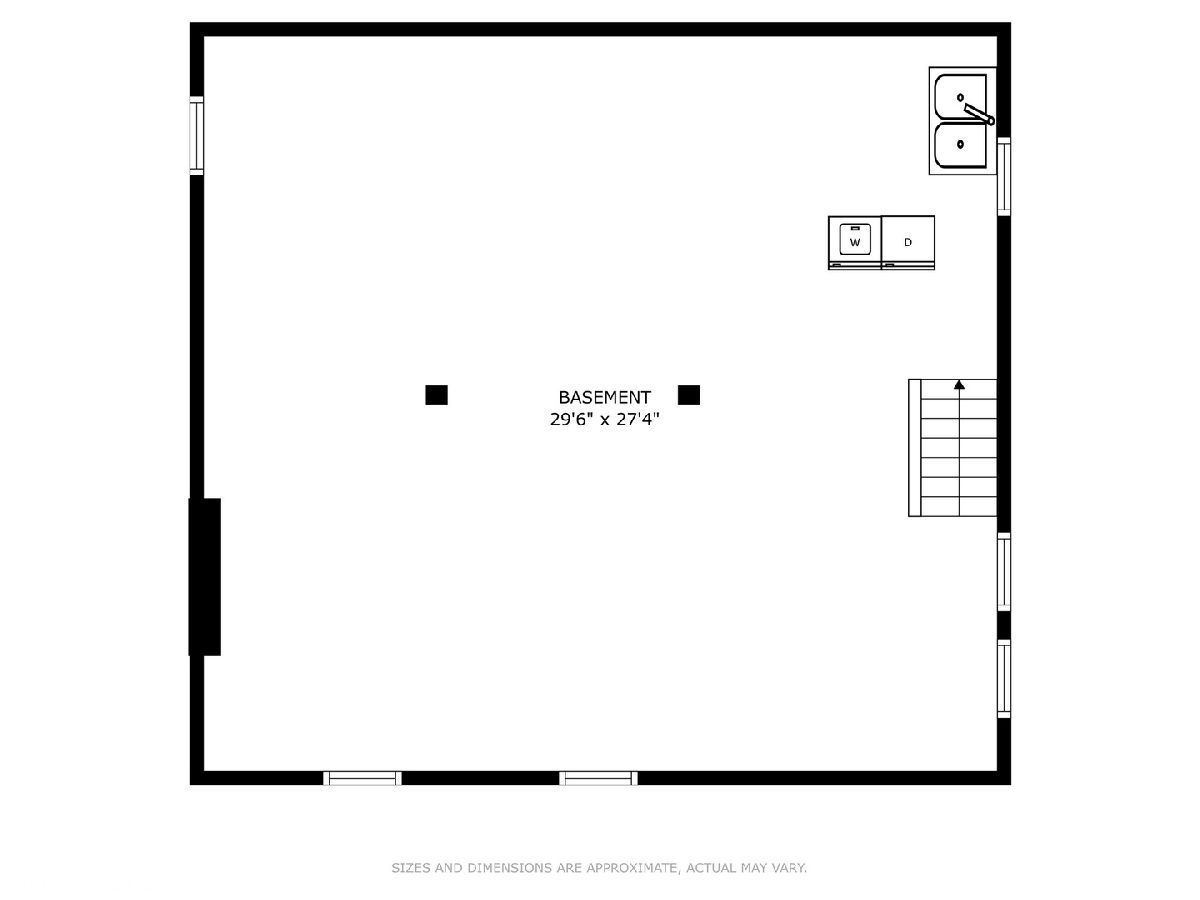
Room Specifics
Total Bedrooms: 3
Bedrooms Above Ground: 3
Bedrooms Below Ground: 0
Dimensions: —
Floor Type: —
Dimensions: —
Floor Type: —
Full Bathrooms: 2
Bathroom Amenities: —
Bathroom in Basement: 0
Rooms: —
Basement Description: Unfinished,Crawl
Other Specifics
| 2 | |
| — | |
| Concrete | |
| — | |
| — | |
| 65X136 | |
| Full,Interior Stair | |
| — | |
| — | |
| — | |
| Not in DB | |
| — | |
| — | |
| — | |
| — |
Tax History
| Year | Property Taxes |
|---|---|
| 2025 | $16,606 |
Contact Agent
Nearby Similar Homes
Nearby Sold Comparables
Contact Agent
Listing Provided By
@properties Christie's International Real Estate

