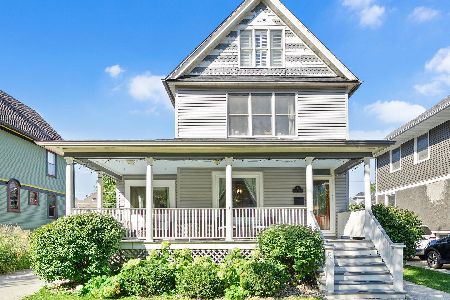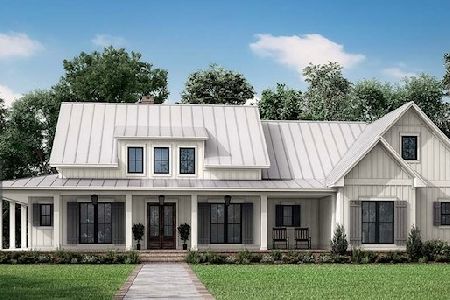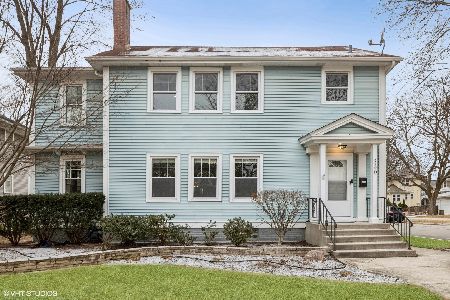306 Kensington Avenue, La Grange Park, Illinois 60526
$815,000
|
Sold
|
|
| Status: | Closed |
| Sqft: | 0 |
| Cost/Sqft: | — |
| Beds: | 4 |
| Baths: | 4 |
| Year Built: | 1907 |
| Property Taxes: | $14,193 |
| Days On Market: | 1681 |
| Lot Size: | 0,16 |
Description
This Completely Updated, Move-In Ready Home Perfectly Matches Modern Luxury with Classic Charm! This superb home is an entertainer's dream with an open concept kitchen and great room - the entire first floor was redone with brand new hardwood flooring, expansive white kitchen / island, and fireplace. Completely rebuilt garage and LARGE office above makes it perfect for those who work from home or want a creative space. Four large bedrooms on the 2nd floor with an exceptional master en suite complete with Jacuzzi tub, walk in shower, multiple walk-in closets, and private laundry. Lower level features additional family room, workout area, potential 5th bedroom, bonus kitchenette and full bathroom - perfect option for live-in arrangement.
Property Specifics
| Single Family | |
| — | |
| — | |
| 1907 | |
| Full | |
| — | |
| No | |
| 0.16 |
| Cook | |
| — | |
| 0 / Not Applicable | |
| None | |
| Lake Michigan | |
| Public Sewer | |
| 11033622 | |
| 15333270300000 |
Nearby Schools
| NAME: | DISTRICT: | DISTANCE: | |
|---|---|---|---|
|
Grade School
Ogden Ave Elementary School |
102 | — | |
|
Middle School
Park Junior High School |
102 | Not in DB | |
|
High School
Lyons Twp High School |
204 | Not in DB | |
Property History
| DATE: | EVENT: | PRICE: | SOURCE: |
|---|---|---|---|
| 28 Jul, 2014 | Sold | $660,000 | MRED MLS |
| 2 Jul, 2014 | Under contract | $697,000 | MRED MLS |
| — | Last price change | $719,000 | MRED MLS |
| 13 May, 2014 | Listed for sale | $719,000 | MRED MLS |
| 15 Jun, 2021 | Sold | $815,000 | MRED MLS |
| 20 Apr, 2021 | Under contract | $839,000 | MRED MLS |
| 26 Mar, 2021 | Listed for sale | $839,000 | MRED MLS |
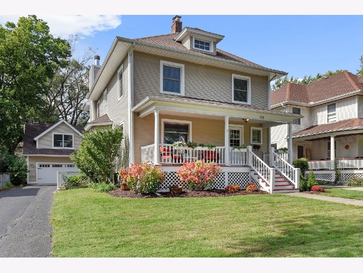
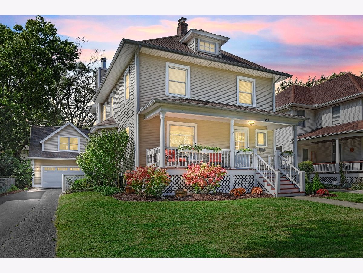
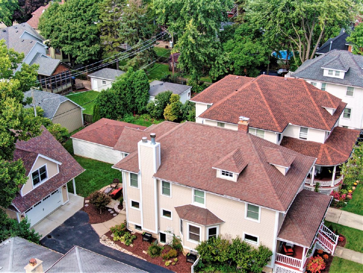
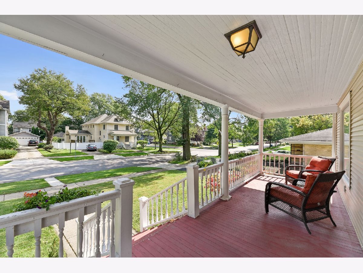
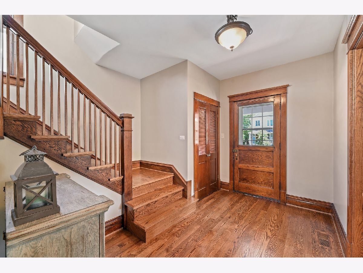
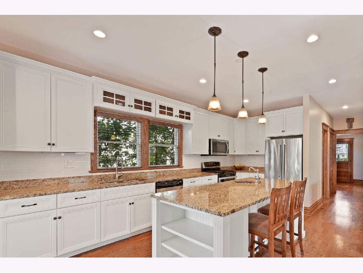
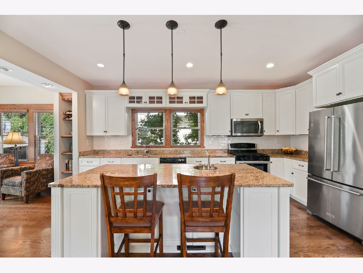
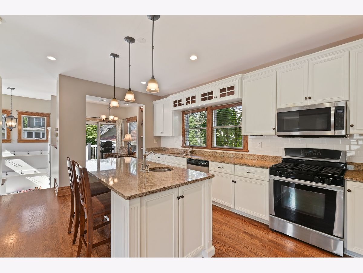
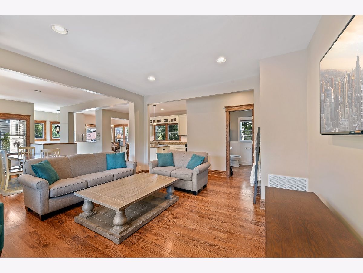
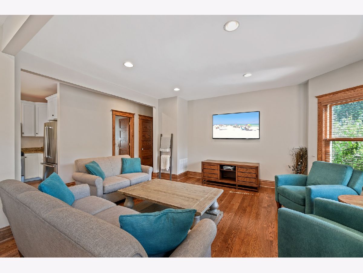
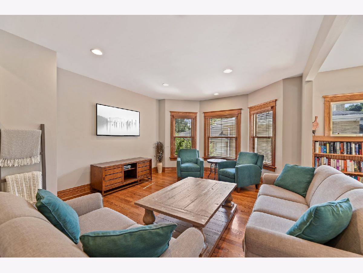
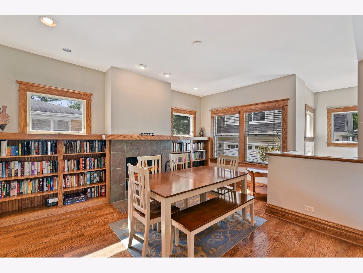


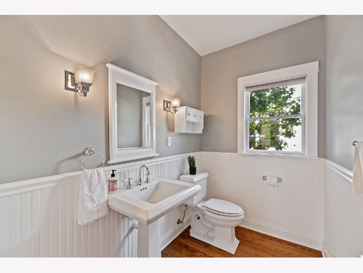
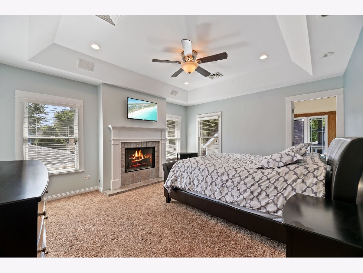
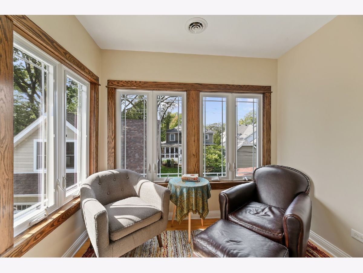
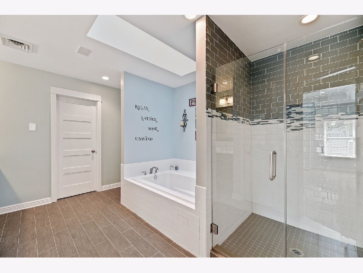
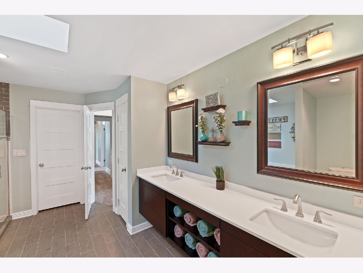
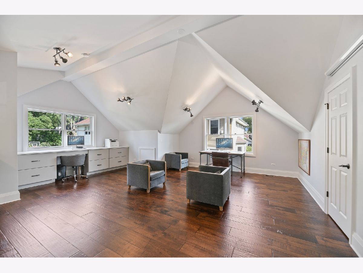
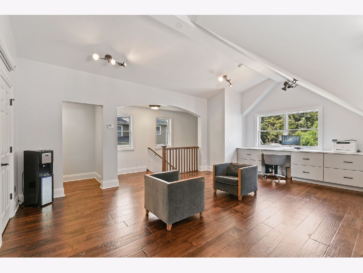
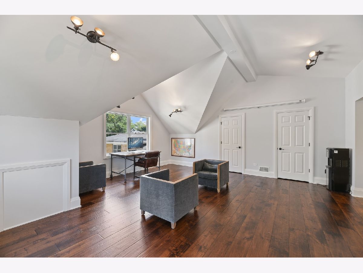
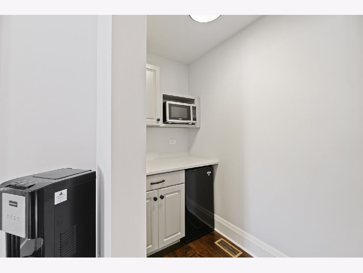
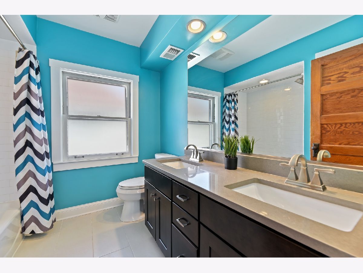
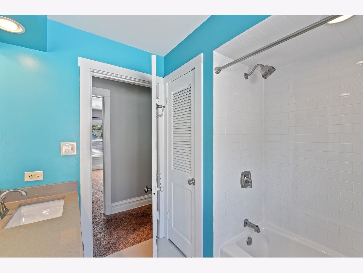
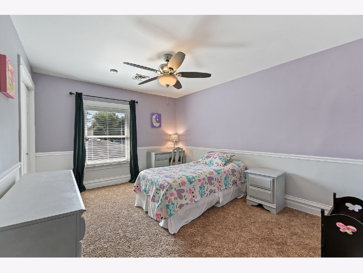
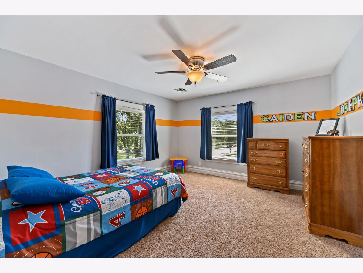
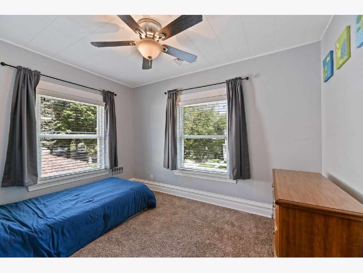
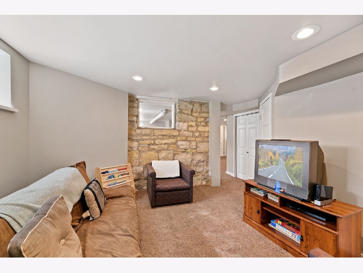
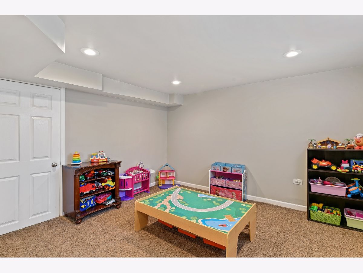
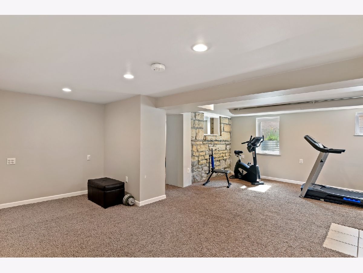
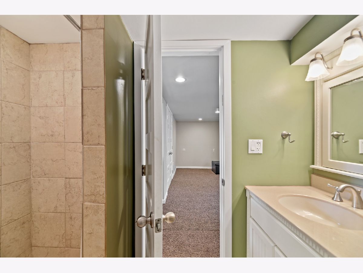
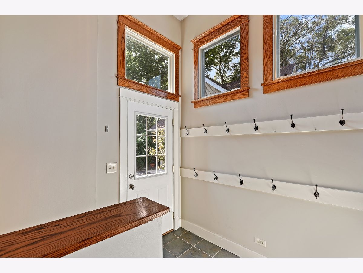
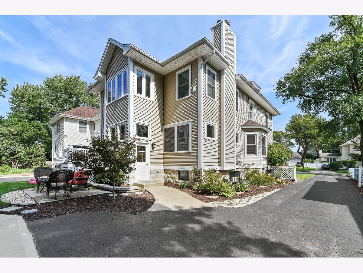
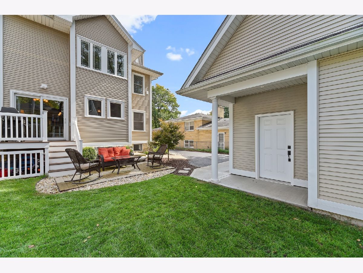
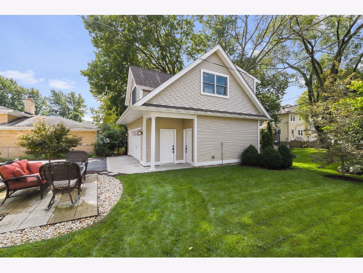
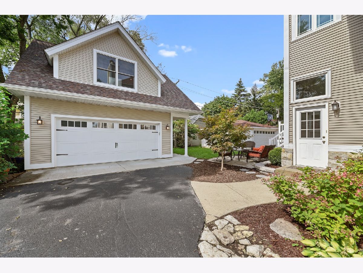
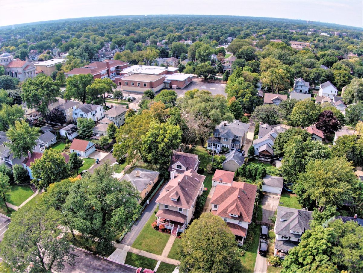
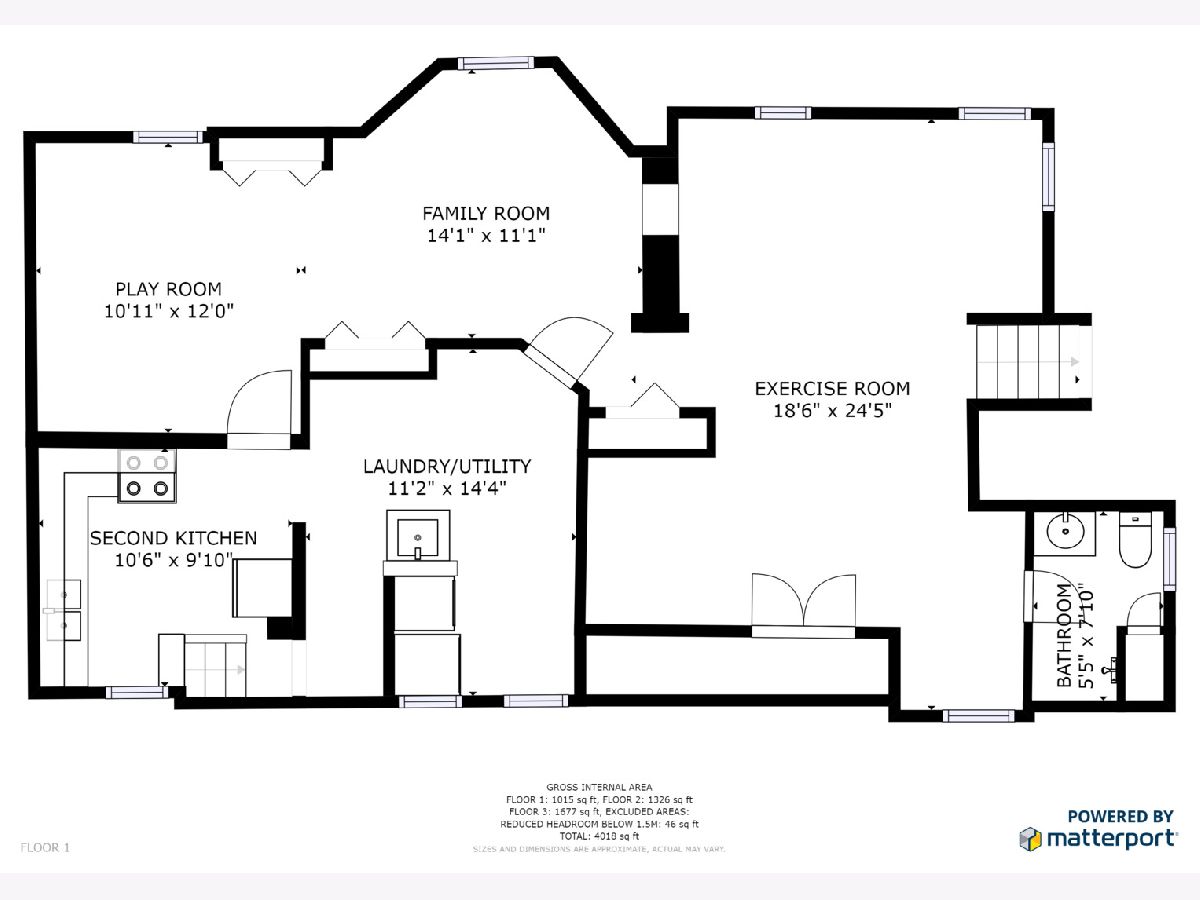
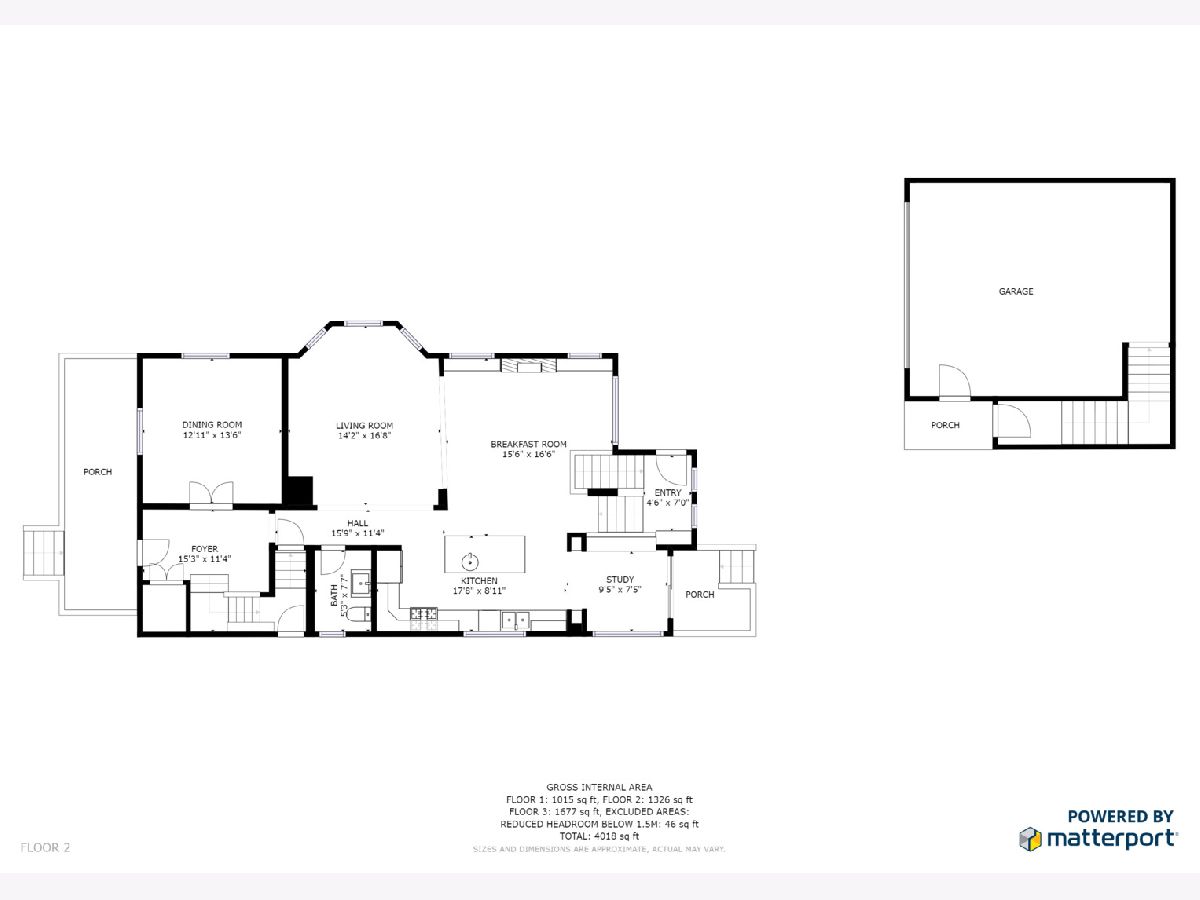

Room Specifics
Total Bedrooms: 4
Bedrooms Above Ground: 4
Bedrooms Below Ground: 0
Dimensions: —
Floor Type: Carpet
Dimensions: —
Floor Type: Carpet
Dimensions: —
Floor Type: Carpet
Full Bathrooms: 4
Bathroom Amenities: Whirlpool,Double Sink
Bathroom in Basement: 1
Rooms: Play Room,Office,Kitchen,Breakfast Room,Exercise Room,Family Room
Basement Description: Finished
Other Specifics
| 2 | |
| Stone | |
| Asphalt | |
| — | |
| — | |
| 50X136 | |
| Full,Pull Down Stair | |
| Full | |
| Hardwood Floors, Second Floor Laundry, Bookcases, Ceiling - 9 Foot, Open Floorplan | |
| Range, Microwave, Dishwasher, Refrigerator, Washer, Dryer | |
| Not in DB | |
| — | |
| — | |
| — | |
| Wood Burning |
Tax History
| Year | Property Taxes |
|---|---|
| 2014 | $11,240 |
| 2021 | $14,193 |
Contact Agent
Nearby Similar Homes
Nearby Sold Comparables
Contact Agent
Listing Provided By
Coldwell Banker Realty


