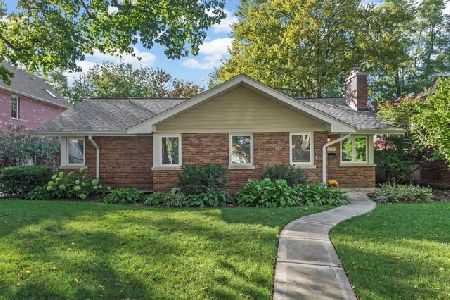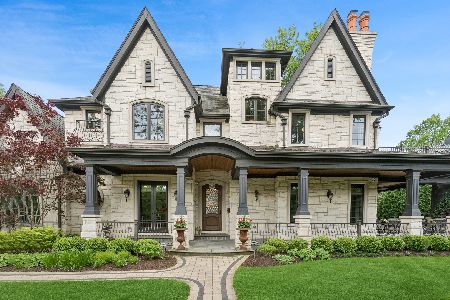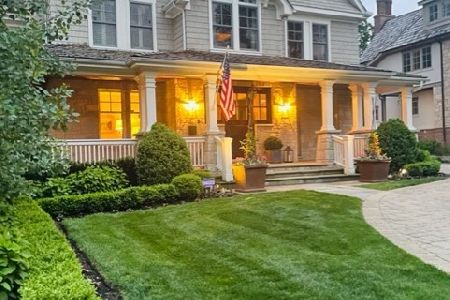230 Park Avenue, Hinsdale, Illinois 60521
$1,085,000
|
Sold
|
|
| Status: | Closed |
| Sqft: | 4,940 |
| Cost/Sqft: | $233 |
| Beds: | 4 |
| Baths: | 5 |
| Year Built: | 1984 |
| Property Taxes: | $18,619 |
| Days On Market: | 2289 |
| Lot Size: | 0,26 |
Description
Marvelous home in prime location. Walkability doesn't get any better. Short distance to town, train, and schools. A grand home w/major renovations in 2015, offers wonderful space, flow, new kitchen, master bath, and guest bath. Brick drive, walkway and steps lead to the open foyer. Large Living room; open Family room with peaceful views of private backyard and deck. Spectacular kitchen w/center island, granite, stainless steel, open dining area, 1st floor mud room & 1st floor office. 2nd floor offers 4 oversized bedrooms & 3 full baths. Lavish Master bedroom with Stunning newer bath, 2 walk-in closets, & plenty of custom storage. Guest suite w/bath. Interior stairs to walk up attic. Full lower level w/daylight windows. Rec Room w/Fireplace and wet bar. Newer hot water heater, updated, light infused, loved & wonderful. Attached oversized garage.
Property Specifics
| Single Family | |
| — | |
| — | |
| 1984 | |
| Full | |
| — | |
| No | |
| 0.26 |
| Du Page | |
| — | |
| — / Not Applicable | |
| None | |
| Lake Michigan | |
| Public Sewer | |
| 10515491 | |
| 0901410028 |
Nearby Schools
| NAME: | DISTRICT: | DISTANCE: | |
|---|---|---|---|
|
Grade School
The Lane Elementary School |
181 | — | |
|
Middle School
Hinsdale Middle School |
181 | Not in DB | |
|
High School
Hinsdale Central High School |
86 | Not in DB | |
Property History
| DATE: | EVENT: | PRICE: | SOURCE: |
|---|---|---|---|
| 30 Oct, 2013 | Sold | $986,000 | MRED MLS |
| 21 Sep, 2013 | Under contract | $1,075,000 | MRED MLS |
| — | Last price change | $1,150,000 | MRED MLS |
| 1 Apr, 2013 | Listed for sale | $1,150,000 | MRED MLS |
| 13 Jan, 2020 | Sold | $1,085,000 | MRED MLS |
| 27 Dec, 2019 | Under contract | $1,150,000 | MRED MLS |
| 12 Sep, 2019 | Listed for sale | $1,150,000 | MRED MLS |
Room Specifics
Total Bedrooms: 5
Bedrooms Above Ground: 4
Bedrooms Below Ground: 1
Dimensions: —
Floor Type: Carpet
Dimensions: —
Floor Type: Carpet
Dimensions: —
Floor Type: Carpet
Dimensions: —
Floor Type: —
Full Bathrooms: 5
Bathroom Amenities: Separate Shower,Double Sink,Soaking Tub
Bathroom in Basement: 1
Rooms: Bedroom 5,Breakfast Room,Recreation Room,Foyer
Basement Description: Finished
Other Specifics
| 2 | |
| — | |
| Brick | |
| Deck, Patio, Storms/Screens | |
| Landscaped | |
| 79X144 | |
| Interior Stair,Unfinished | |
| Full | |
| Bar-Wet, Hardwood Floors, Second Floor Laundry, Walk-In Closet(s) | |
| Double Oven, Microwave, Dishwasher, Refrigerator, Washer, Dryer, Disposal, Stainless Steel Appliance(s), Cooktop, Built-In Oven, Range Hood | |
| Not in DB | |
| Curbs, Sidewalks, Street Paved | |
| — | |
| — | |
| Gas Log, Gas Starter |
Tax History
| Year | Property Taxes |
|---|---|
| 2013 | $16,159 |
| 2020 | $18,619 |
Contact Agent
Nearby Similar Homes
Nearby Sold Comparables
Contact Agent
Listing Provided By
Re/Max Signature Homes











