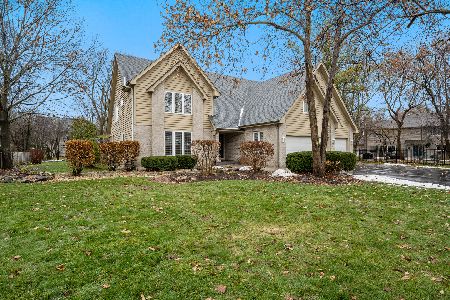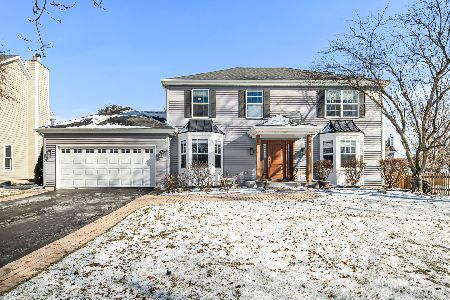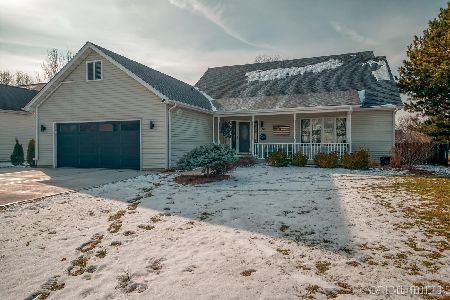230 Sauk Drive, Batavia, Illinois 60510
$357,000
|
Sold
|
|
| Status: | Closed |
| Sqft: | 2,407 |
| Cost/Sqft: | $152 |
| Beds: | 4 |
| Baths: | 3 |
| Year Built: | 1993 |
| Property Taxes: | $8,959 |
| Days On Market: | 2038 |
| Lot Size: | 0,34 |
Description
Welcome home! This Beautiful Batavia home is located in the Fox Trail Subdivision on the east side of Batavia. Original owners have taken meticulous care of this custom home built by the Overdorf Builders. Enter into the spacious foyer with the welcoming, large living room that leads into the oversized dining room. The updated kitchen has a large island with room for stools, Granite counter tops, lovely backsplash and Stainless Steel appliances. This kitchen also has a huge eating are for a large table and chairs that is open to the huge family room. There is a brick fireplace with gas logs, a bay window and vaulted ceiling in the Family room. Upstairs is the Master suite with a walk in shower, soaking tub and His/Her sinks. The 3 other bedrooms are roomy and they share a large hall bath that has double sinks. The finished basement is a great place to have gatherings with the recreation area with a built in bar. The basement also has a craft room that could be used as a 5th bedroom. This home is walking distance to the Middle school, Park and the Illinois Prairie Path.
Property Specifics
| Single Family | |
| — | |
| Traditional | |
| 1993 | |
| Full | |
| — | |
| No | |
| 0.34 |
| Kane | |
| Fox Trail | |
| — / Not Applicable | |
| None | |
| Public | |
| Public Sewer | |
| 10754979 | |
| 1227479016 |
Nearby Schools
| NAME: | DISTRICT: | DISTANCE: | |
|---|---|---|---|
|
Grade School
Louise White Elementary School |
101 | — | |
|
Middle School
Sam Rotolo Middle School Of Bat |
101 | Not in DB | |
|
High School
Batavia Sr High School |
101 | Not in DB | |
Property History
| DATE: | EVENT: | PRICE: | SOURCE: |
|---|---|---|---|
| 17 Aug, 2020 | Sold | $357,000 | MRED MLS |
| 5 Jul, 2020 | Under contract | $367,000 | MRED MLS |
| 21 Jun, 2020 | Listed for sale | $367,000 | MRED MLS |
















Room Specifics
Total Bedrooms: 5
Bedrooms Above Ground: 4
Bedrooms Below Ground: 1
Dimensions: —
Floor Type: Carpet
Dimensions: —
Floor Type: Carpet
Dimensions: —
Floor Type: Carpet
Dimensions: —
Floor Type: —
Full Bathrooms: 3
Bathroom Amenities: Double Sink
Bathroom in Basement: 0
Rooms: Eating Area,Bedroom 5,Exercise Room,Media Room
Basement Description: Finished
Other Specifics
| 2 | |
| Concrete Perimeter | |
| Asphalt | |
| Patio, Porch, Brick Paver Patio, Storms/Screens | |
| — | |
| 99 X 141 | |
| Unfinished | |
| Full | |
| Vaulted/Cathedral Ceilings, Hardwood Floors, First Floor Laundry | |
| Range, Dishwasher, Refrigerator | |
| Not in DB | |
| — | |
| — | |
| — | |
| Gas Log |
Tax History
| Year | Property Taxes |
|---|---|
| 2020 | $8,959 |
Contact Agent
Nearby Similar Homes
Nearby Sold Comparables
Contact Agent
Listing Provided By
Baird & Warner Fox Valley - Geneva










