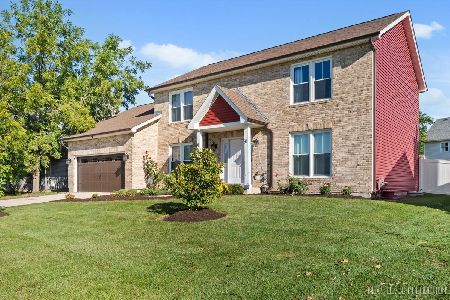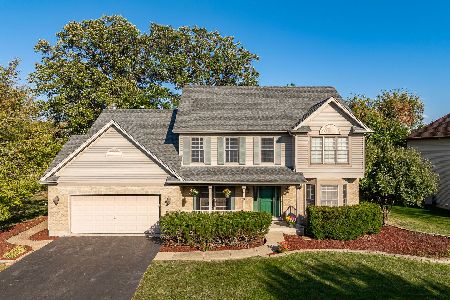240 Sauk Drive, Batavia, Illinois 60510
$330,000
|
Sold
|
|
| Status: | Closed |
| Sqft: | 2,378 |
| Cost/Sqft: | $143 |
| Beds: | 4 |
| Baths: | 3 |
| Year Built: | 1993 |
| Property Taxes: | $8,161 |
| Days On Market: | 2057 |
| Lot Size: | 0,33 |
Description
Move right in to this wonderful open concept home on an incredible lot with plenty of space to entertain on your beautiful large paver patio. Spacious family room with beamed vaulted ceiling and a tremendous amount of natural light from the large skylights. Large open kitchen offers stainless steel appliances, tons of cabinet space, full pantry, island, & eat-in breakfast area overlooking the beautiful yard with sprinkler system. Upstairs is the Master Suite w/ full ensuite bath, large single closet and walk-in closet! 3 more large bedrooms and full hall bath upstairs. Full basement with plenty of space to create whatever you dream of, or use for a full workroom and tons of storage! No need to worry about the major mechanicals, because they have all been updated! NEW ROOF, A/C, HVAC, PATIO, WATER HEATER all replaced 2011-2016!!! What a fantastic and wonderfully maintained home in Fox Trails of Batavia neighborhood with Batavia schools and access to Fox River Trail System! Minutes from train and wonderful downtown Batavia. Easy access to I-88 and Aurora Outlet Mall!
Property Specifics
| Single Family | |
| — | |
| — | |
| 1993 | |
| Full | |
| — | |
| No | |
| 0.33 |
| Kane | |
| Fox Trail | |
| 0 / Not Applicable | |
| None | |
| Public | |
| Public Sewer | |
| 10702450 | |
| 1227479015 |
Nearby Schools
| NAME: | DISTRICT: | DISTANCE: | |
|---|---|---|---|
|
Grade School
Louise White Elementary School |
101 | — | |
|
Middle School
Sam Rotolo Middle School Of Bat |
101 | Not in DB | |
|
High School
Batavia Sr High School |
101 | Not in DB | |
Property History
| DATE: | EVENT: | PRICE: | SOURCE: |
|---|---|---|---|
| 19 Jun, 2020 | Sold | $330,000 | MRED MLS |
| 20 May, 2020 | Under contract | $339,500 | MRED MLS |
| 1 May, 2020 | Listed for sale | $339,500 | MRED MLS |

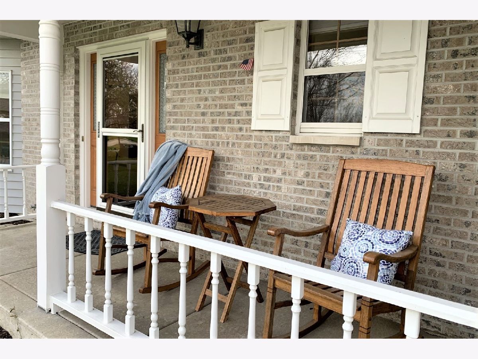
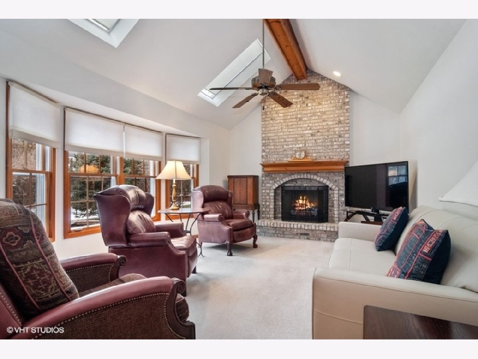
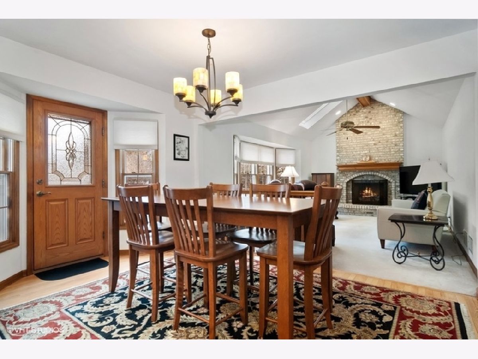
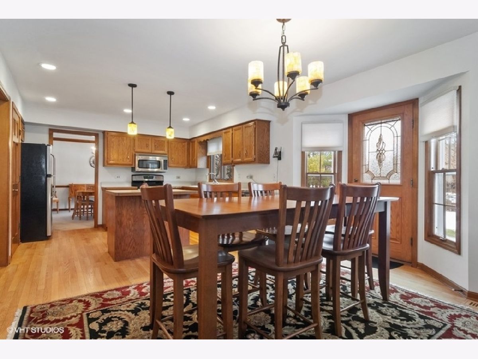
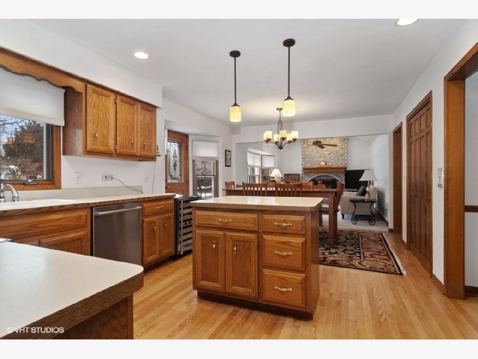
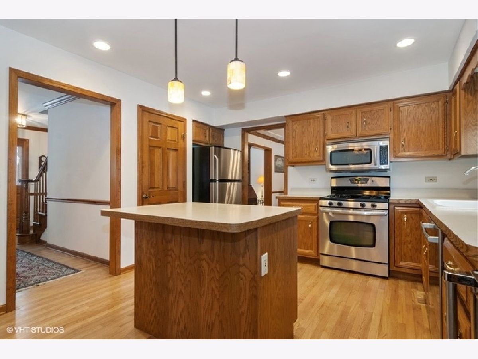
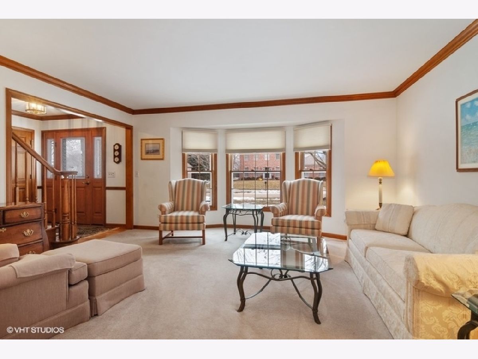
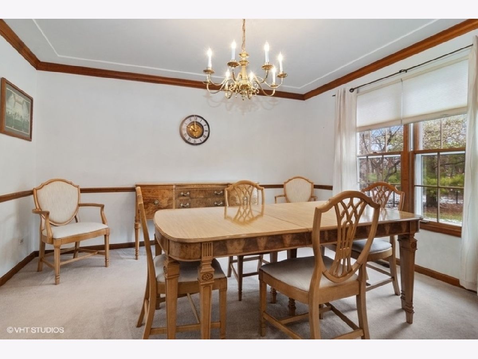
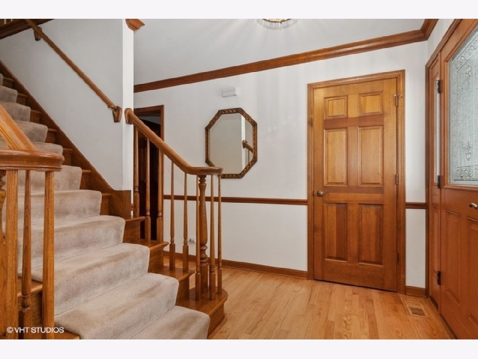
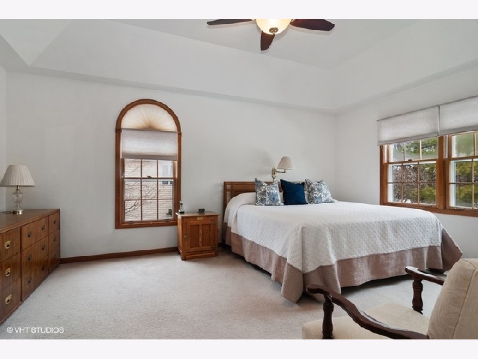
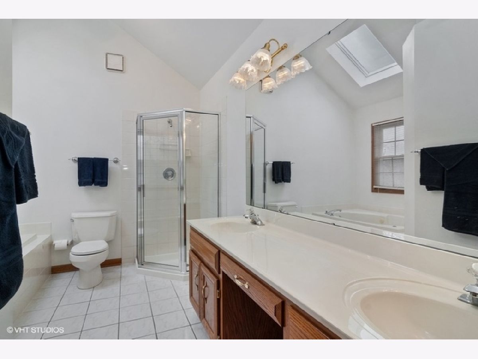
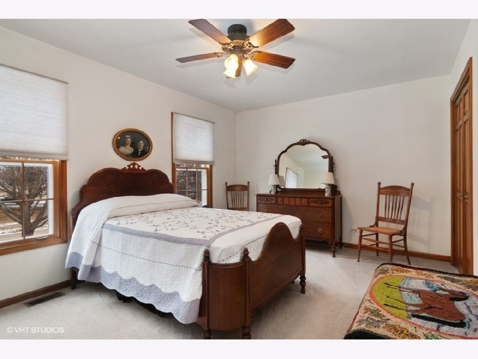
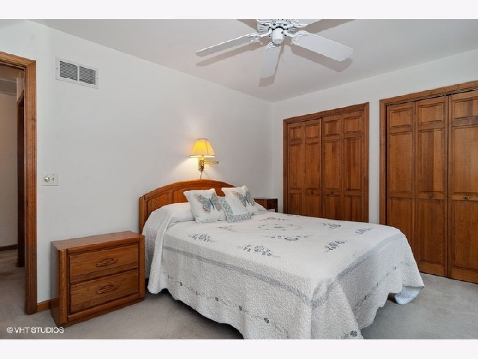
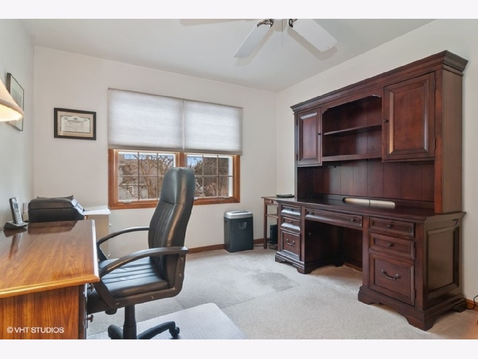
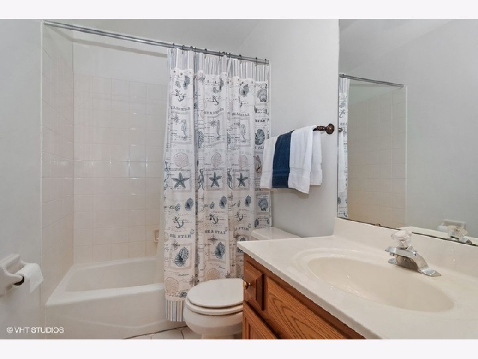
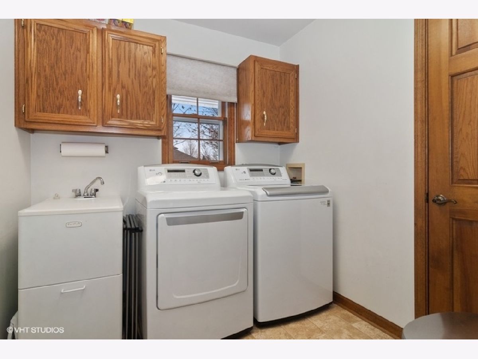
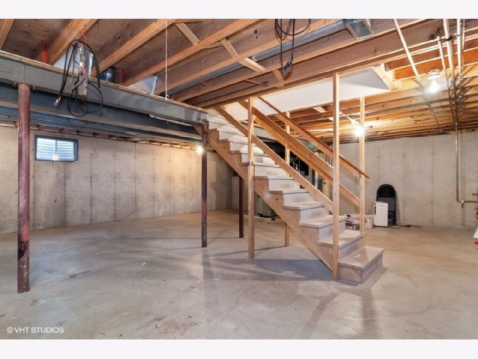
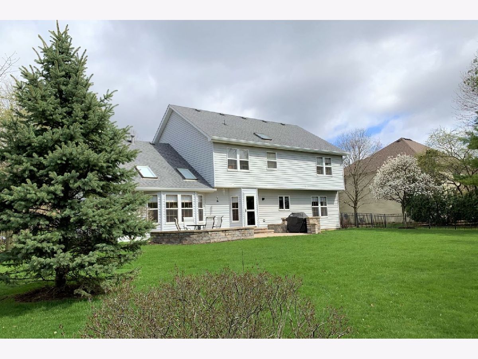
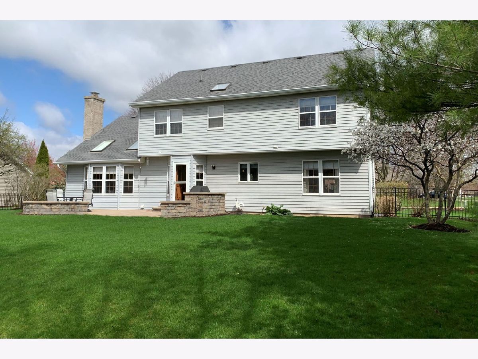
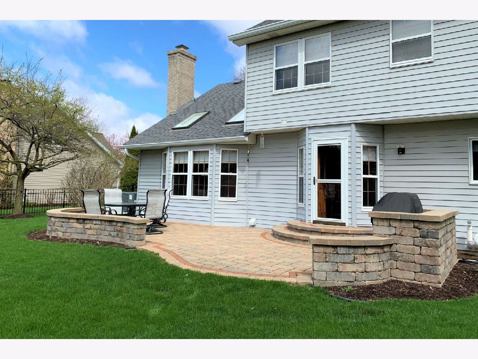
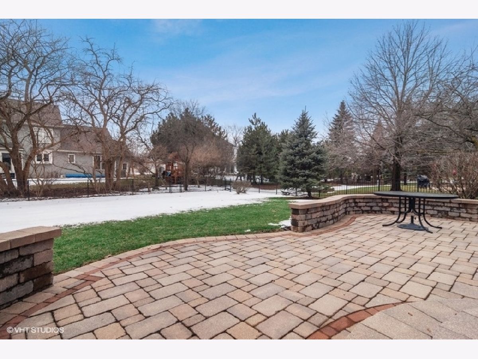
Room Specifics
Total Bedrooms: 4
Bedrooms Above Ground: 4
Bedrooms Below Ground: 0
Dimensions: —
Floor Type: Carpet
Dimensions: —
Floor Type: Carpet
Dimensions: —
Floor Type: Carpet
Full Bathrooms: 3
Bathroom Amenities: Whirlpool,Separate Shower,Double Sink
Bathroom in Basement: 0
Rooms: Eating Area
Basement Description: Unfinished
Other Specifics
| 2 | |
| Concrete Perimeter | |
| Concrete | |
| Patio, Porch | |
| Fenced Yard,Landscaped,Mature Trees | |
| 97X150 | |
| — | |
| Full | |
| Vaulted/Cathedral Ceilings, Skylight(s), Hardwood Floors, First Floor Laundry | |
| Range, Microwave, Dishwasher, Refrigerator, Washer, Dryer, Disposal, Stainless Steel Appliance(s) | |
| Not in DB | |
| Curbs, Sidewalks, Street Lights, Street Paved | |
| — | |
| — | |
| Gas Log |
Tax History
| Year | Property Taxes |
|---|---|
| 2020 | $8,161 |
Contact Agent
Nearby Similar Homes
Nearby Sold Comparables
Contact Agent
Listing Provided By
Berkshire Hathaway HomeServices Starck Real Estate


