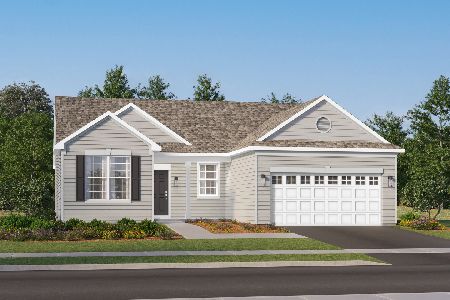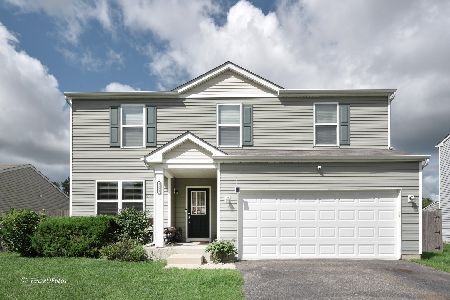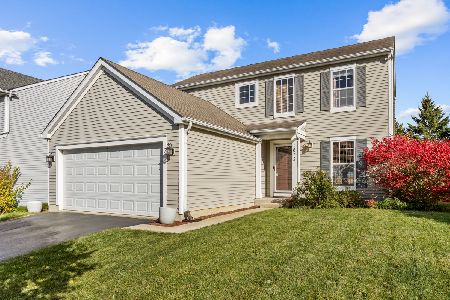230 Sparrow Drive, Woodstock, Illinois 60098
$222,000
|
Sold
|
|
| Status: | Closed |
| Sqft: | 2,137 |
| Cost/Sqft: | $106 |
| Beds: | 3 |
| Baths: | 3 |
| Year Built: | 2005 |
| Property Taxes: | $5,688 |
| Days On Market: | 2717 |
| Lot Size: | 0,19 |
Description
Available for QUICK CLOSING! One of a kind! Rehabbed, re-designed open floor plan! Over $40k in recent upgrades including: Reclaimed wood peninsula specially coated to be maintenance free with black quartz deep sink & Moen built in sprayer faucet, new appliances, one of a kind custom made range hood, pull out drawers in lower cabinets, rebuilt high end cabinet to include hidden coffee station, appliances & microwave, new engineered hardwood floors throughout most of the house, custom barn door, updated bathrooms, front loading washer & dryer with pedestal drawers, updated wood burning fireplace with gas starter, large paver patio with gazebo & fenced premium lot opening to park including playground, basketball court & pond great for fishing. 4th bedroom & office or rec room in finished sub basement. Master has walk-in closet and double custom vanity. 2 attics for extra storage. ALL NEW appliances in June 2018! Make this home yours today!
Property Specifics
| Single Family | |
| — | |
| Quad Level | |
| 2005 | |
| Partial,Walkout | |
| — | |
| No | |
| 0.19 |
| Mc Henry | |
| Victorian Country | |
| 150 / Annual | |
| Other | |
| Public | |
| Public Sewer | |
| 10054880 | |
| 0833401008 |
Nearby Schools
| NAME: | DISTRICT: | DISTANCE: | |
|---|---|---|---|
|
Grade School
Olson Elementary School |
200 | — | |
|
Middle School
Northwood Middle School |
200 | Not in DB | |
|
High School
Woodstock North High School |
200 | Not in DB | |
Property History
| DATE: | EVENT: | PRICE: | SOURCE: |
|---|---|---|---|
| 28 Sep, 2018 | Sold | $222,000 | MRED MLS |
| 4 Sep, 2018 | Under contract | $227,000 | MRED MLS |
| 17 Aug, 2018 | Listed for sale | $227,000 | MRED MLS |
Room Specifics
Total Bedrooms: 4
Bedrooms Above Ground: 3
Bedrooms Below Ground: 1
Dimensions: —
Floor Type: Hardwood
Dimensions: —
Floor Type: Hardwood
Dimensions: —
Floor Type: Carpet
Full Bathrooms: 3
Bathroom Amenities: —
Bathroom in Basement: 1
Rooms: Recreation Room
Basement Description: Finished,Sub-Basement,Exterior Access
Other Specifics
| 2 | |
| Concrete Perimeter | |
| Asphalt | |
| Patio, Brick Paver Patio, Storms/Screens | |
| — | |
| 125 X75 X131 X75 | |
| Full,Unfinished | |
| Full | |
| Hardwood Floors | |
| Range, Microwave, Dishwasher, Refrigerator, Washer, Dryer, Disposal | |
| Not in DB | |
| Sidewalks, Street Lights, Street Paved | |
| — | |
| — | |
| Wood Burning, Gas Starter |
Tax History
| Year | Property Taxes |
|---|---|
| 2018 | $5,688 |
Contact Agent
Nearby Similar Homes
Nearby Sold Comparables
Contact Agent
Listing Provided By
RE/MAX Horizon






