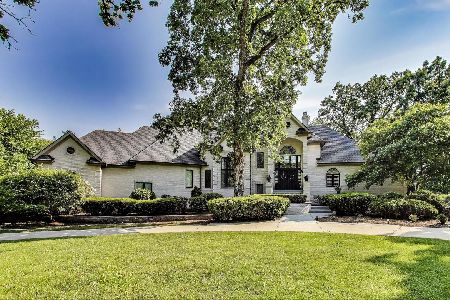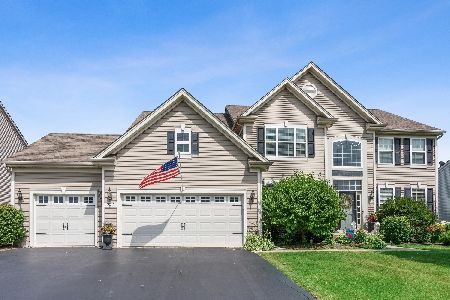230 Valencia Parkway, Gilberts, Illinois 60136
$475,000
|
Sold
|
|
| Status: | Closed |
| Sqft: | 3,846 |
| Cost/Sqft: | $123 |
| Beds: | 5 |
| Baths: | 5 |
| Year Built: | 2009 |
| Property Taxes: | $11,430 |
| Days On Market: | 1694 |
| Lot Size: | 0,29 |
Description
Stunning Newcastle model in Gilberts Town Center has the biggest bang for your buck in the neighborhood. 3846 Sq Ft PLUS full finished basement equaling over 5,000 Sq Ft of living space! Walk in to gleaming chestnut hardwood floors, second floor balcony and open floor plan concept. Large living room-dining room combo~ great for entertaining. Gourmet kitchen with pristine espresso cabinets, Corian counters and stainless steel appliances opens to the sun-drenched 2-story family room with gas fireplace and decorating nooks. First floor bedroom and full bathroom can be used as an office or guestroom. Second floor boasts four large bedroom with ample closets, a Jack and Jill bathroom and second bedroom ensuite. Primary bedroom with tray ceiling, small office space, huge bathroom and walk-in closet. Catwalk hallway with additional office space great for homework or work from home! The finished English basement brings in tons of natural light and includes recreation area, TV space and game table space plus the 6th bedroom of the house with full bathroom. Still tons of storage left! Premium lot opens to the field and park behind and lined with professional landscaping to enjoy from the brick paver patio. Walking distance to all Gilberts Town Center has to offer including splash pad, park, walking trails, local eateries, Dunkin Donuts and convenient store. Freshly painted and clean as a whistle, this one is truly a showstopper!
Property Specifics
| Single Family | |
| — | |
| — | |
| 2009 | |
| Full,English | |
| — | |
| No | |
| 0.29 |
| Kane | |
| — | |
| 90 / Quarterly | |
| None | |
| Public | |
| Public Sewer | |
| 11115283 | |
| 0213480006 |
Nearby Schools
| NAME: | DISTRICT: | DISTANCE: | |
|---|---|---|---|
|
Grade School
Gilberts Elementary School |
300 | — | |
|
Middle School
Dundee Middle School |
300 | Not in DB | |
|
High School
Hampshire High School |
300 | Not in DB | |
Property History
| DATE: | EVENT: | PRICE: | SOURCE: |
|---|---|---|---|
| 28 Jul, 2021 | Sold | $475,000 | MRED MLS |
| 13 Jun, 2021 | Under contract | $474,900 | MRED MLS |
| 11 Jun, 2021 | Listed for sale | $474,900 | MRED MLS |

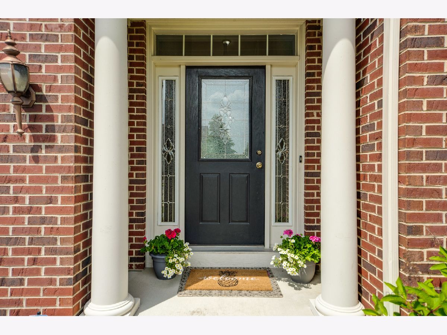
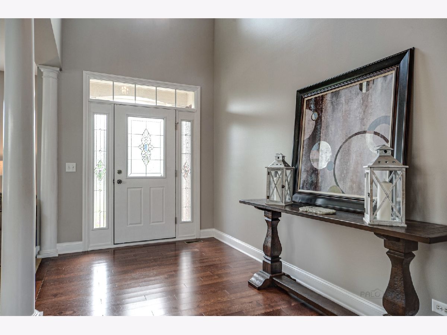
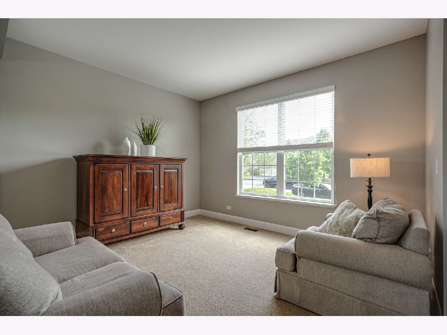
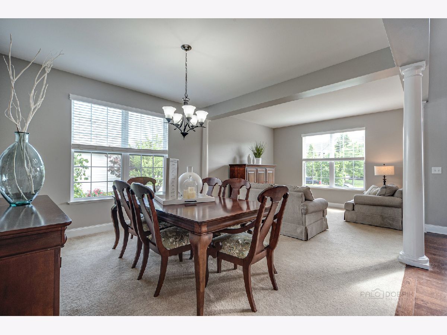
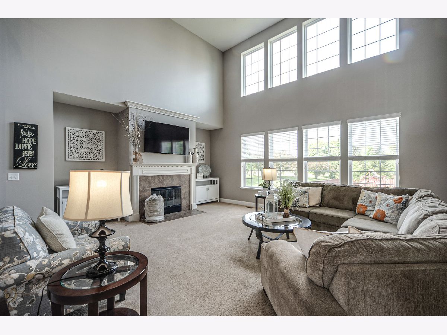
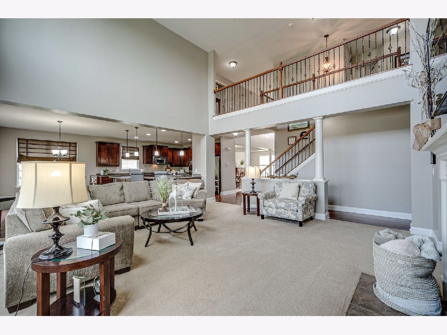
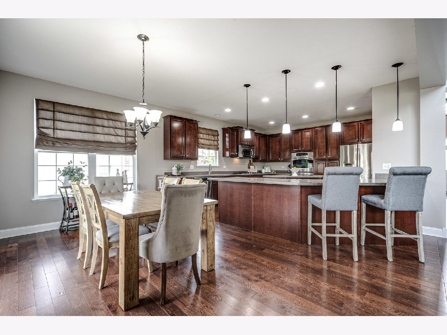

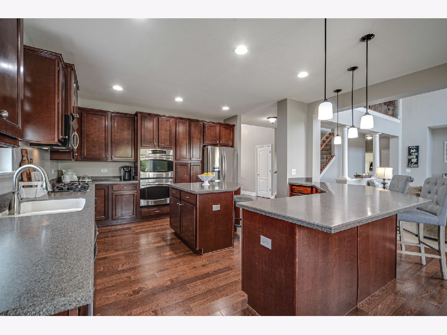
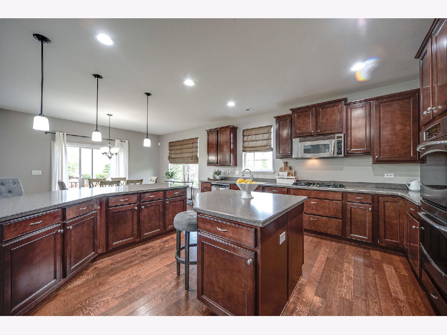
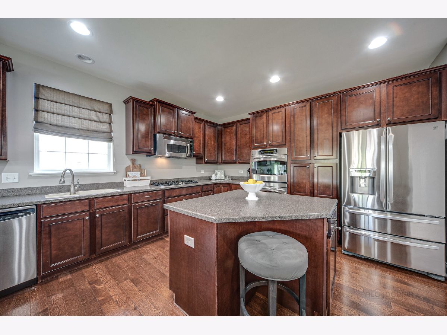
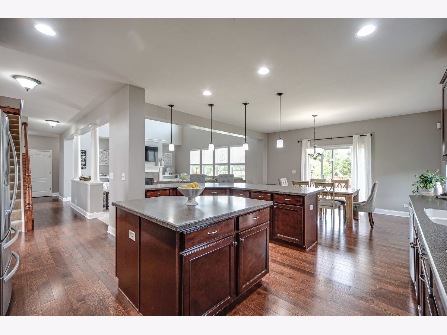
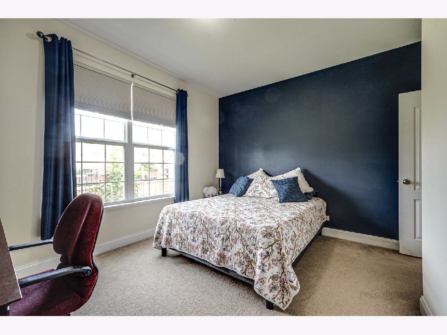
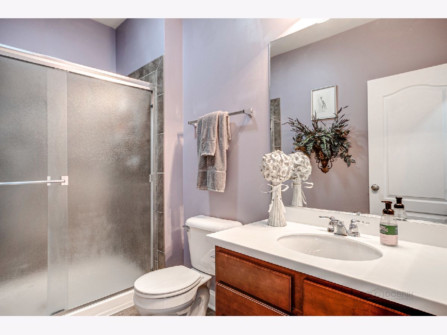
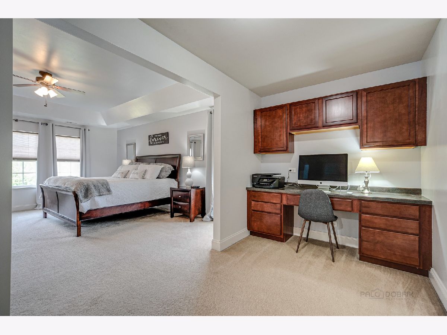
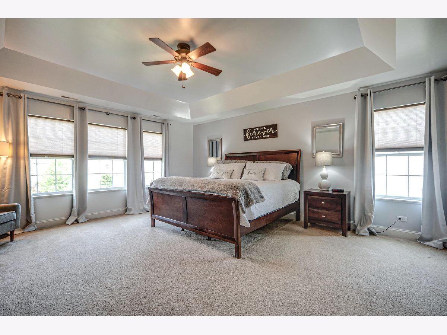

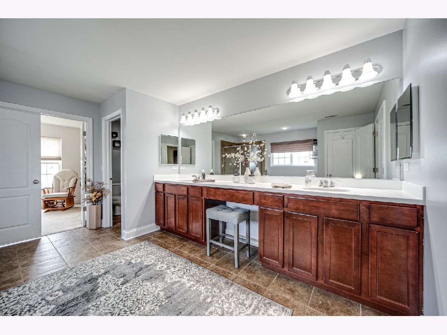

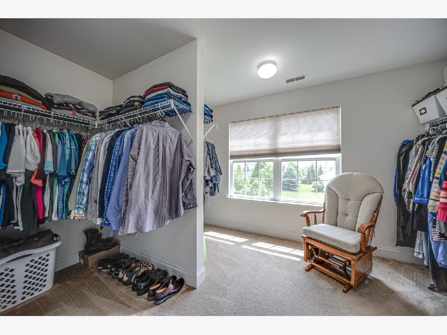

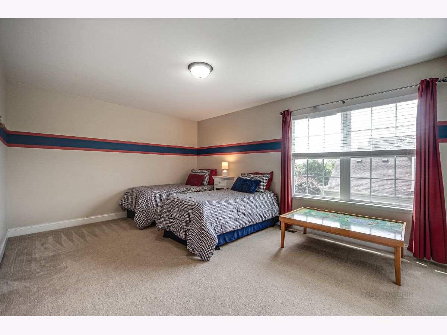


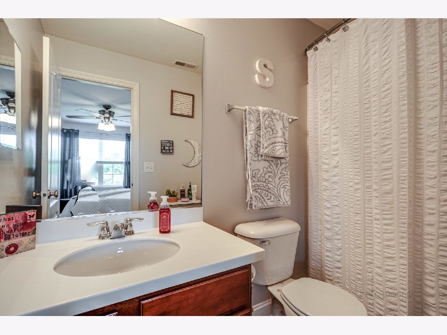

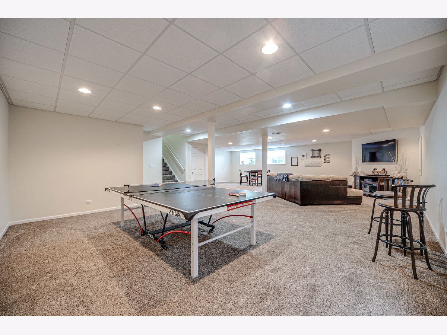
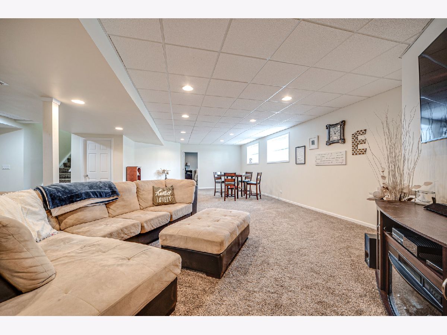
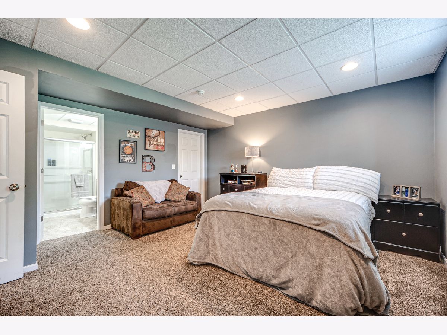
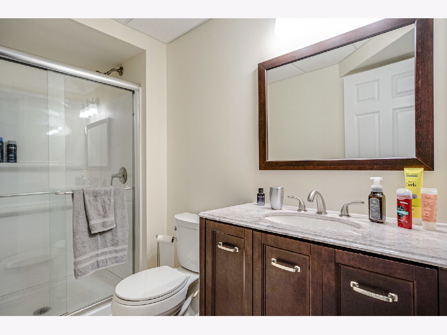

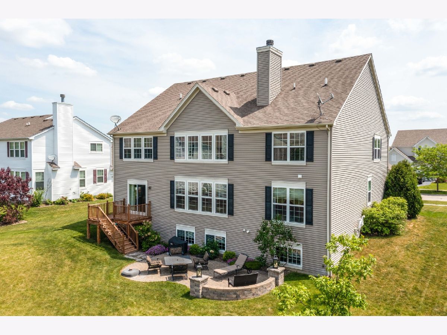

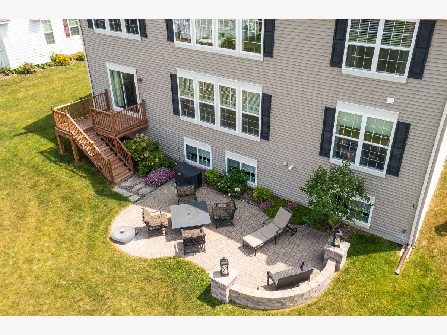





Room Specifics
Total Bedrooms: 6
Bedrooms Above Ground: 5
Bedrooms Below Ground: 1
Dimensions: —
Floor Type: Carpet
Dimensions: —
Floor Type: Carpet
Dimensions: —
Floor Type: Carpet
Dimensions: —
Floor Type: —
Dimensions: —
Floor Type: —
Full Bathrooms: 5
Bathroom Amenities: Separate Shower,Double Sink,Garden Tub
Bathroom in Basement: 1
Rooms: Bedroom 5,Bedroom 6,Office,Recreation Room,Storage
Basement Description: Finished
Other Specifics
| 3 | |
| Concrete Perimeter | |
| Asphalt | |
| Balcony, Deck, Brick Paver Patio | |
| Landscaped,Park Adjacent | |
| 98X127 | |
| Full | |
| Full | |
| Hardwood Floors, First Floor Bedroom, In-Law Arrangement, First Floor Laundry, First Floor Full Bath | |
| Double Oven, Microwave, Dishwasher, Refrigerator, Washer, Dryer, Stainless Steel Appliance(s), Cooktop | |
| Not in DB | |
| Park, Curbs, Sidewalks, Street Lights, Street Paved | |
| — | |
| — | |
| Gas Log, Gas Starter |
Tax History
| Year | Property Taxes |
|---|---|
| 2021 | $11,430 |
Contact Agent
Nearby Sold Comparables
Contact Agent
Listing Provided By
@properties

