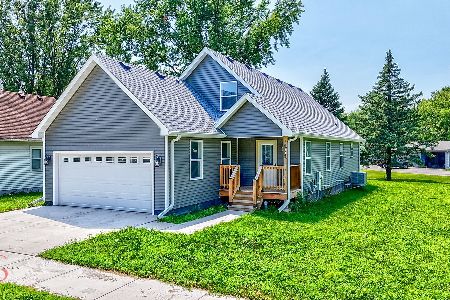2300 Charles Court, Ottawa, Illinois 61350
$244,000
|
Sold
|
|
| Status: | Closed |
| Sqft: | 2,562 |
| Cost/Sqft: | $98 |
| Beds: | 5 |
| Baths: | 4 |
| Year Built: | 1989 |
| Property Taxes: | $7,599 |
| Days On Market: | 3659 |
| Lot Size: | 0,00 |
Description
Beautifully kept 4-5 bedroom home which features a fabulous main floor Master Suite with vaulted ceilings, huge walk-in closet and private bath with separate tile shower and jacuzzi tub. Modern updated Kitchen features newer cabinetry, silestone hard surface counter tops, breakfast bar, eating area with bay window and stainless steel appliances. Great room has vaulted ceilings, floor to ceiling windows and fireplace. Lower level walkout has access to multi level deck and patio and beautiful tree lined lot, Exercise room, Rec room, and additional bath. Great North Ottawa Location.
Property Specifics
| Single Family | |
| — | |
| — | |
| 1989 | |
| — | |
| — | |
| No | |
| — |
| — | |
| — | |
| 0 / Not Applicable | |
| — | |
| — | |
| — | |
| 09113951 | |
| 2101122010 |
Nearby Schools
| NAME: | DISTRICT: | DISTANCE: | |
|---|---|---|---|
|
Grade School
Jefferson Elementary: K-4th Grad |
141 | — | |
|
Middle School
Shepherd Middle School |
141 | Not in DB | |
|
High School
Ottawa Township High School |
140 | Not in DB | |
|
Alternate Elementary School
Central Elementary: 5th And 6th |
— | Not in DB | |
Property History
| DATE: | EVENT: | PRICE: | SOURCE: |
|---|---|---|---|
| 31 Oct, 2014 | Sold | $245,500 | MRED MLS |
| 20 Sep, 2014 | Under contract | $248,500 | MRED MLS |
| 10 Sep, 2014 | Listed for sale | $248,500 | MRED MLS |
| 14 Oct, 2016 | Sold | $244,000 | MRED MLS |
| 7 Sep, 2016 | Under contract | $249,900 | MRED MLS |
| — | Last price change | $259,000 | MRED MLS |
| 11 Jan, 2016 | Listed for sale | $265,500 | MRED MLS |
Room Specifics
Total Bedrooms: 5
Bedrooms Above Ground: 5
Bedrooms Below Ground: 0
Dimensions: —
Floor Type: —
Dimensions: —
Floor Type: —
Dimensions: —
Floor Type: —
Dimensions: —
Floor Type: —
Full Bathrooms: 4
Bathroom Amenities: Whirlpool,Separate Shower
Bathroom in Basement: 1
Rooms: —
Basement Description: Finished
Other Specifics
| 2 | |
| — | |
| Concrete | |
| — | |
| — | |
| 80X174X146X142 | |
| — | |
| — | |
| — | |
| — | |
| Not in DB | |
| — | |
| — | |
| — | |
| — |
Tax History
| Year | Property Taxes |
|---|---|
| 2014 | $7,285 |
| 2016 | $7,599 |
Contact Agent
Nearby Similar Homes
Nearby Sold Comparables
Contact Agent
Listing Provided By
Coldwell Banker Real Estate Group





